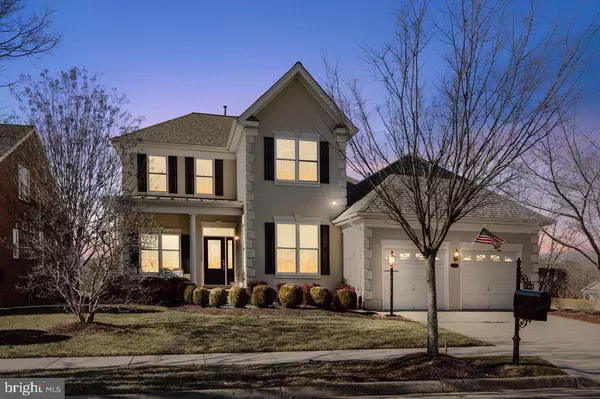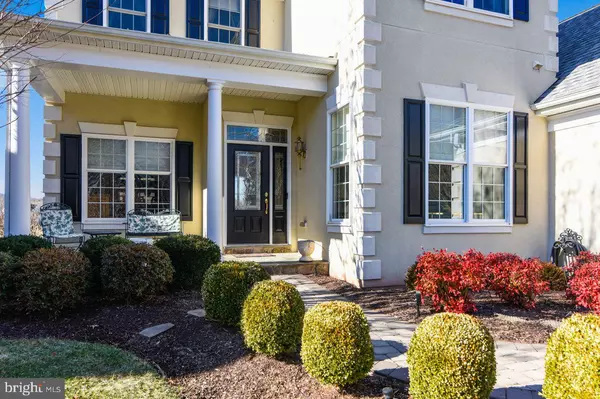$1,002,500
$895,000
12.0%For more information regarding the value of a property, please contact us for a free consultation.
5 Beds
4 Baths
5,350 SqFt
SOLD DATE : 04/06/2022
Key Details
Sold Price $1,002,500
Property Type Single Family Home
Sub Type Detached
Listing Status Sold
Purchase Type For Sale
Square Footage 5,350 sqft
Price per Sqft $187
Subdivision Regency At Dominion Valley
MLS Listing ID VAPW2019528
Sold Date 04/06/22
Style Colonial
Bedrooms 5
Full Baths 4
HOA Fees $316/mo
HOA Y/N Y
Abv Grd Liv Area 3,550
Originating Board BRIGHT
Year Built 2008
Annual Tax Amount $9,170
Tax Year 2021
Lot Size 9,574 Sqft
Acres 0.22
Property Description
Relaxing water lined views, with 5,300 sq. ft., this custom colonial is an exclusive in Regency at Dominion Valley. Situated in a private cul-de-sac of this over 55 golf course community, a stone paved driveway and stately entry welcome you home. Just beyond the threshold, set down your cares, your golf bag, or your excitement from wine country and place the new bottles in your custom wine room. Breathtaking light from endless multi-story windows invite you to relax, while crown moldings, Hardwood floors, coffered ceilings invite you to explore. The kitchen, thoughtfully designed for entertaining, excites even the most discerning chef with dual ovens, gas cooktop, and gorgeous cabinetry. From your granite-topped island, plan family gatherings while looking-on to your sun kissed 2 story living room and charming breakfast nook.. Exterior lighting highlights the extraordinary attention to detail. While outside, envision summer reads on the expansive deck while looking out to mountain, pond and golf course views. The gorgeous sunsets drop below the mountain line and reflect off of the water. Natural gas connections for outdoor grilling. The lovely patio is highlighted by a tranquil stone waterfall and a covered area to stay dry. The main-level master bedroom creates a sense of refinement, while the remaining bedrooms tend to guests on the main, upper and lower levels. When touring, ask to see the extended garage with custom lift for extra storage. The lower level is set to entertain - 9 ft ceilings, bright windows and sporting a pool table, bar, wine room and theater area. This home is absolutely essential for the lover of both the quiet life and the hustle and bustle of town. Enjoy walking trails through wooded areas along the Catharpin Creek. Don't miss this true town and country treat! Additional peace-of-mind attributes; Roof replaced in 2018 with class 4.1 high impact architectural shingles (eligible for home insurance discounts). Dual HVAC systems replaced in 2015 and 2020. Whole house water monitor and leak detector,. See Virtual Tour for Floor Plans!
Location
State VA
County Prince William
Zoning RPC
Direction Northwest
Rooms
Other Rooms Living Room, Dining Room, Primary Bedroom, Bedroom 2, Bedroom 3, Bedroom 4, Bedroom 5, Kitchen, Game Room, Family Room, Foyer, Breakfast Room, 2nd Stry Fam Ovrlk, Laundry, Loft
Basement Full, Fully Finished, Walkout Level, Daylight, Full, Windows
Main Level Bedrooms 2
Interior
Interior Features Attic, Breakfast Area, Dining Area, Combination Kitchen/Dining, Crown Moldings, Entry Level Bedroom, Upgraded Countertops, Wood Floors, Bar, Built-Ins, Carpet, Ceiling Fan(s), Chair Railings, Family Room Off Kitchen, Floor Plan - Open, Formal/Separate Dining Room, Kitchen - Eat-In, Kitchen - Gourmet, Kitchen - Island, Kitchen - Table Space, Pantry, Primary Bath(s), Recessed Lighting, Sprinkler System, Walk-in Closet(s), Wet/Dry Bar, Window Treatments, Wine Storage
Hot Water Natural Gas
Heating Forced Air, Zoned
Cooling Central A/C, Zoned, Ceiling Fan(s)
Flooring Hardwood, Ceramic Tile
Fireplaces Number 1
Fireplaces Type Heatilator, Mantel(s), Stone
Equipment Dishwasher, Disposal, Exhaust Fan, Humidifier, Icemaker, Microwave, Oven - Double, Oven - Self Cleaning, Oven - Wall, Refrigerator, Washer, Dryer, Built-In Microwave, Cooktop, Stainless Steel Appliances
Furnishings No
Fireplace Y
Window Features Casement,Insulated
Appliance Dishwasher, Disposal, Exhaust Fan, Humidifier, Icemaker, Microwave, Oven - Double, Oven - Self Cleaning, Oven - Wall, Refrigerator, Washer, Dryer, Built-In Microwave, Cooktop, Stainless Steel Appliances
Heat Source Natural Gas
Laundry Main Floor
Exterior
Exterior Feature Patio(s), Deck(s), Brick, Porch(es)
Garage Garage Door Opener, Garage - Front Entry
Garage Spaces 4.0
Amenities Available Bike Trail, Common Grounds, Exercise Room, Gated Community, Golf Course Membership Available, Hot tub, Jog/Walk Path, Pool - Indoor, Pool - Outdoor, Putting Green, Recreational Center, Sauna, Tennis Courts
Waterfront Y
Water Access N
View Golf Course, Mountain, Scenic Vista, Pond, Water, Garden/Lawn, Panoramic
Roof Type Architectural Shingle
Accessibility Other
Porch Patio(s), Deck(s), Brick, Porch(es)
Parking Type Attached Garage, Driveway
Attached Garage 2
Total Parking Spaces 4
Garage Y
Building
Lot Description Cul-de-sac, Landscaping, Premium, Private, SideYard(s)
Story 3
Foundation Concrete Perimeter
Sewer Public Sewer
Water Public
Architectural Style Colonial
Level or Stories 3
Additional Building Above Grade, Below Grade
Structure Type 2 Story Ceilings,9'+ Ceilings,Tray Ceilings
New Construction N
Schools
Elementary Schools Alvey
Middle Schools Ronald Wilson Regan
High Schools Battlefield
School District Prince William County Public Schools
Others
HOA Fee Include Cable TV,High Speed Internet,Management,Pool(s),Snow Removal,Trash
Senior Community Yes
Age Restriction 55
Tax ID 7299-53-3300
Ownership Fee Simple
SqFt Source Assessor
Security Features 24 hour security,Security Gate
Special Listing Condition Standard
Read Less Info
Want to know what your home might be worth? Contact us for a FREE valuation!

Our team is ready to help you sell your home for the highest possible price ASAP

Bought with Susan S Metcalf • Avery-Hess, REALTORS

"My job is to find and attract mastery-based agents to the office, protect the culture, and make sure everyone is happy! "







