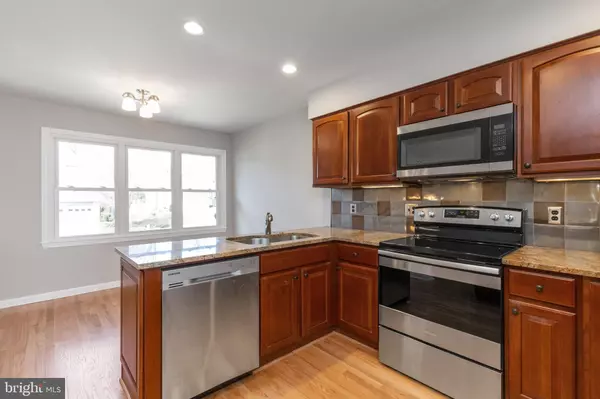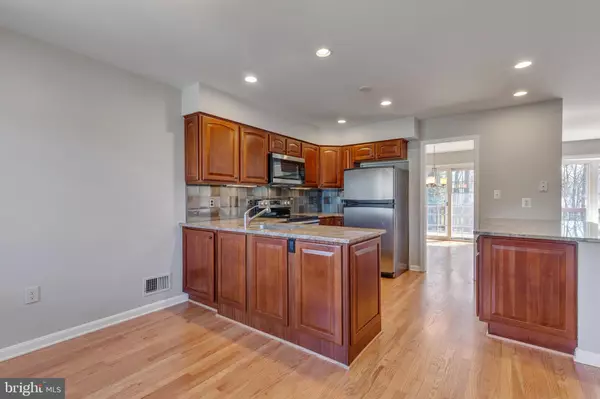$850,000
$800,000
6.3%For more information regarding the value of a property, please contact us for a free consultation.
5 Beds
3 Baths
2,871 SqFt
SOLD DATE : 04/08/2022
Key Details
Sold Price $850,000
Property Type Single Family Home
Sub Type Detached
Listing Status Sold
Purchase Type For Sale
Square Footage 2,871 sqft
Price per Sqft $296
Subdivision Cardinal Forest
MLS Listing ID VAFX2052588
Sold Date 04/08/22
Style Split Foyer
Bedrooms 5
Full Baths 3
HOA Y/N N
Abv Grd Liv Area 1,460
Originating Board BRIGHT
Year Built 1970
Annual Tax Amount $8,165
Tax Year 2022
Lot Size 10,794 Sqft
Acres 0.25
Property Description
Welcome home to this beautiful brick-front split level in Cardinal Forest! You'll have plenty of room to grow in this 5 bedroom 3 bath home! Beautifully landscaped with foundational bushes and a spacious well-manicured front lawn. Walk up the steps to your covered front porch and stately French double doors, and enter into a light and bright open space layout featuring refinished hardwood floors flowing throughout the main level. Take in the stunning private view of the woods from the wall of bay windows! Entertain guests easily in the formal dining room that features a brand new chandelier, plus sliding glass doors leading to the huge deck - the perfect place for a summertime BBQ! Flow easily into the kitchen from the dining room through the open entryway. Plenty of cabinet space and gleaming granite countertops, including a breakfast bar! Your kitchen also features recessed lighting, tile backsplash, deep sink with detachable faucet, and all stainless steel appliances including a new range and microwave. Enjoy everyday meals in the neighboring breakfast nook. Relax in the main bedroom suite that features custom closets and an en-suite bathroom that features glass door shower with built in shelving. Two additional bedrooms complete the main level, plus a hall bath that features a tub/shower combo with subway tile, shelving, and rain shower head. The walk out lower level is perfect for additional living space or rec room and includes cozy gas fireplace set in a stunning stone accent wall with mantel! Pendant lighting illuminates the pool table that conveys! The remaining two bedrooms and hall bath are perfect for in-laws or guests. Laundry room with extra storage space and full size Whirlpool washer and dryer plus a rinse sink complete the level. Easily entertain on the back deck, or relax in the hot tub overlooking the woods. Park easily in the connected 2 car garage and on your long paved driveway. Recent updates include roof ('18), windows ('18), and gutter guards the high points of the roof ('18), all three bathrooms and gas fireplace. Cardinal Forest offers 2 Pools (Private). Carrleigh Parkway Park provides access to Accotink Lake Park (493 acres!) offering miles of walking & biking trails. Easily access Springfield/Franconia Metro, Express Metro Bus Service to Pentagon & DC, VRE, 495, 395 and Fairfax County Parkway. Lots of Shopping and Restaurants Nearby. Close to Springfield Town Center, Kingstowne Towne Center and Fort Belvoir. You do not want to miss this one!
Location
State VA
County Fairfax
Zoning 370
Rooms
Basement Fully Finished, Outside Entrance, Walkout Level
Main Level Bedrooms 3
Interior
Interior Features Breakfast Area, Carpet, Dining Area, Family Room Off Kitchen, Floor Plan - Traditional, Primary Bath(s), Recessed Lighting, Tub Shower, Wood Floors
Hot Water Electric
Heating Forced Air
Cooling Central A/C
Fireplaces Number 1
Fireplaces Type Gas/Propane, Stone
Equipment Built-In Microwave, Washer, Dryer, Disposal, Refrigerator, Icemaker, Oven/Range - Electric, Stainless Steel Appliances
Fireplace Y
Appliance Built-In Microwave, Washer, Dryer, Disposal, Refrigerator, Icemaker, Oven/Range - Electric, Stainless Steel Appliances
Heat Source Natural Gas
Laundry Basement, Has Laundry
Exterior
Exterior Feature Deck(s), Patio(s)
Garage Garage - Front Entry
Garage Spaces 2.0
Fence Rear, Split Rail, Wood
Waterfront N
Water Access N
View Garden/Lawn, Trees/Woods
Accessibility None
Porch Deck(s), Patio(s)
Parking Type Attached Garage, Driveway
Attached Garage 2
Total Parking Spaces 2
Garage Y
Building
Story 2
Foundation Other
Sewer Public Sewer
Water Public
Architectural Style Split Foyer
Level or Stories 2
Additional Building Above Grade, Below Grade
New Construction N
Schools
Elementary Schools Cardinal Forest
Middle Schools Irving
High Schools West Springfield
School District Fairfax County Public Schools
Others
Senior Community No
Tax ID 0794 07 0121
Ownership Fee Simple
SqFt Source Assessor
Special Listing Condition Standard
Read Less Info
Want to know what your home might be worth? Contact us for a FREE valuation!

Our team is ready to help you sell your home for the highest possible price ASAP

Bought with Kevin Rowe • Compass

"My job is to find and attract mastery-based agents to the office, protect the culture, and make sure everyone is happy! "







