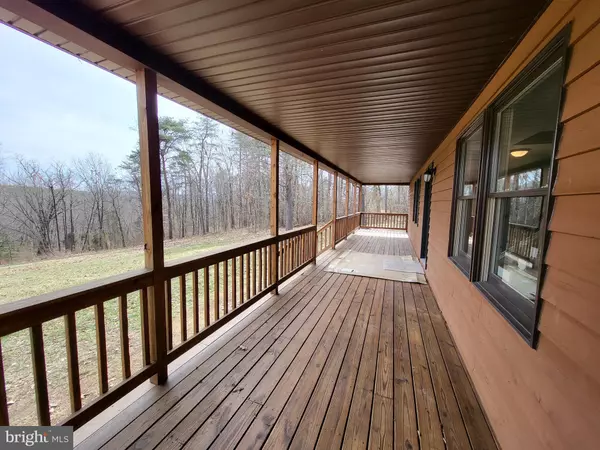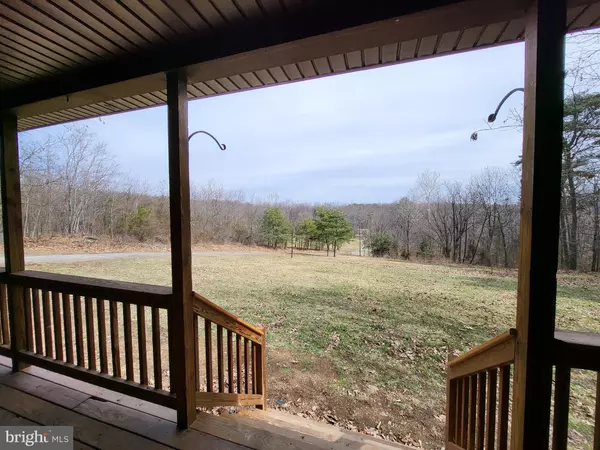$350,000
$349,900
For more information regarding the value of a property, please contact us for a free consultation.
4 Beds
3 Baths
2,482 SqFt
SOLD DATE : 04/08/2022
Key Details
Sold Price $350,000
Property Type Single Family Home
Sub Type Detached
Listing Status Sold
Purchase Type For Sale
Square Footage 2,482 sqft
Price per Sqft $141
Subdivision Crestview Subd.
MLS Listing ID WVHS2001470
Sold Date 04/08/22
Style Cape Cod
Bedrooms 4
Full Baths 3
HOA Y/N N
Abv Grd Liv Area 2,482
Originating Board BRIGHT
Year Built 1996
Annual Tax Amount $1,031
Tax Year 2021
Lot Size 3.000 Acres
Acres 3.0
Property Description
Beautifully renovated, cedar sided, cape cod mountain home on more than three acres. This stunning 4 bedroom, 3 bath home has been painstakingly renovated from top to bottom, inside and out, with new floors and carpet, new walls and fixtures, fresh neutral paint throughout. Gorgeous new kitchen cabinets with crown molding and stainless steel appliances in the large eat in kitchen. Fully gutted and replaced plumbing and bathrooms with upgraded cabinets and lighting. Every single square inch of this home was made new. Its like stepping into a brand-new construction but reaping the benefits of an established woodland community with mature trees and state maintained roads. Enjoy snuggling in the family room to the warmth of a hearty wood burning stove while looking out over the picturesque mountains through the large picture windows. Or enjoy the same gorgeous view while rocking in the breeze on the massive front covered porch. The main level master bedroom has a very large modern bathroom, plenty of closet space and access to the back deck on a very private wooded backyard and bordering farmland. A second main level bedroom on the front of the house also enjoys the gorgeous mountain view. Upstairs two large bedrooms with quintessential cape cod dormers share a full bathroom. Enjoy the convenience of the oversized one-car garage that leads into a full bath and large mud room, perfect for a brood of kids or pups coming in the door after a day outside in "Almost Heaven". Just two hours from DC area, 40 minutes from shopping and restaurants in Winchester, Va. And 30 minutes to the historic spas of Berkeley Springs, WV
Location
State WV
County Hampshire
Zoning 101
Direction East
Rooms
Main Level Bedrooms 2
Interior
Interior Features Carpet, Combination Kitchen/Dining, Entry Level Bedroom, Family Room Off Kitchen, Floor Plan - Traditional, Recessed Lighting, Tub Shower, Wood Stove
Hot Water Electric
Heating Heat Pump(s)
Cooling Central A/C
Flooring Carpet, Laminated
Fireplaces Number 1
Fireplaces Type Stone, Wood
Equipment Built-In Microwave, Dishwasher, Oven/Range - Electric, Refrigerator, Stainless Steel Appliances, Stove, Water Heater
Fireplace Y
Window Features Double Pane,Low-E
Appliance Built-In Microwave, Dishwasher, Oven/Range - Electric, Refrigerator, Stainless Steel Appliances, Stove, Water Heater
Heat Source Electric
Exterior
Exterior Feature Porch(es)
Parking Features Garage - Side Entry, Inside Access
Garage Spaces 1.0
Water Access N
View Mountain
Roof Type Architectural Shingle
Accessibility None
Porch Porch(es)
Attached Garage 1
Total Parking Spaces 1
Garage Y
Building
Lot Description Backs to Trees, Front Yard, Partly Wooded, Unrestricted, Trees/Wooded
Story 1.5
Foundation Block, Crawl Space
Sewer On Site Septic
Water Well
Architectural Style Cape Cod
Level or Stories 1.5
Additional Building Above Grade, Below Grade
Structure Type Dry Wall
New Construction N
Schools
School District Hampshire County Schools
Others
Pets Allowed Y
Senior Community No
Tax ID 05 30001200060000
Ownership Fee Simple
SqFt Source Assessor
Acceptable Financing Cash, Conventional, FHA, USDA, VA
Horse Property N
Listing Terms Cash, Conventional, FHA, USDA, VA
Financing Cash,Conventional,FHA,USDA,VA
Special Listing Condition Standard
Pets Allowed No Pet Restrictions
Read Less Info
Want to know what your home might be worth? Contact us for a FREE valuation!

Our team is ready to help you sell your home for the highest possible price ASAP

Bought with Sean Michael Smith • Pearson Smith Realty, LLC
"My job is to find and attract mastery-based agents to the office, protect the culture, and make sure everyone is happy! "







