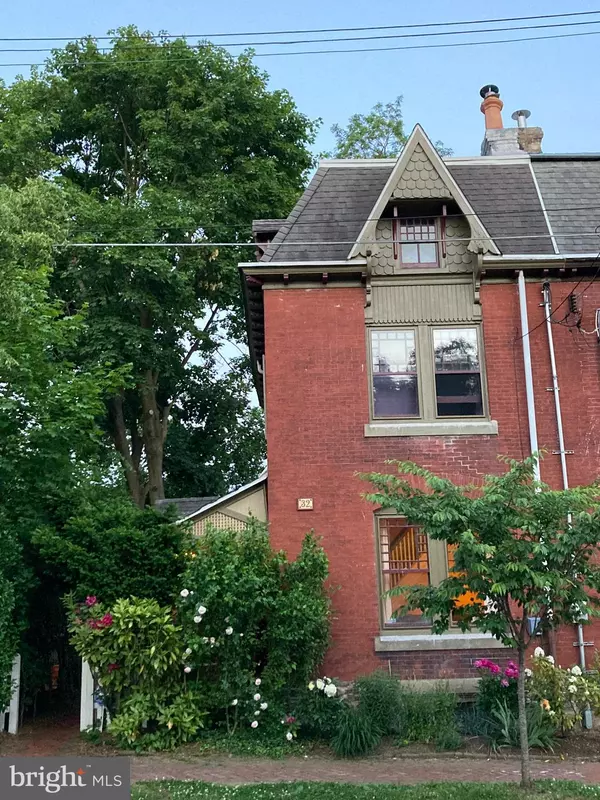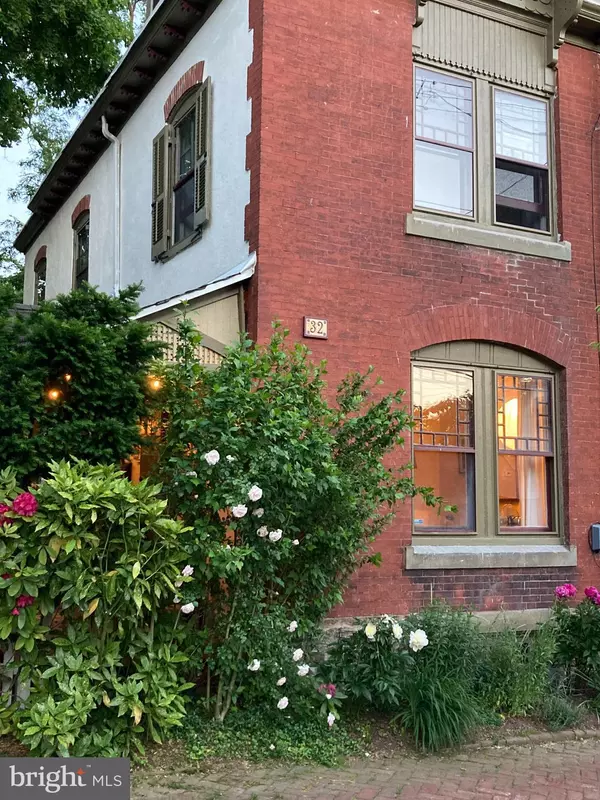$420,000
$365,000
15.1%For more information regarding the value of a property, please contact us for a free consultation.
4 Beds
2 Baths
1,646 SqFt
SOLD DATE : 04/19/2022
Key Details
Sold Price $420,000
Property Type Single Family Home
Sub Type Twin/Semi-Detached
Listing Status Sold
Purchase Type For Sale
Square Footage 1,646 sqft
Price per Sqft $255
Subdivision Mt Airy (West)
MLS Listing ID PAPH2086758
Sold Date 04/19/22
Style Victorian
Bedrooms 4
Full Baths 1
Half Baths 1
HOA Y/N N
Abv Grd Liv Area 1,646
Originating Board BRIGHT
Year Built 1900
Annual Tax Amount $3,240
Tax Year 2022
Lot Size 3,006 Sqft
Acres 0.07
Lot Dimensions 29.00 x 105.00
Property Description
Custom home in West Mt Airy seeks new owner to add their own special touches. This Victorian-era twin located in the Pelham section of West Mt Airy has been updated and customized to create a charming living space. Outside, the present owner recently repainted the whole house exterior trim and porch, restoring the original wood cornice. A custom-built shed, repaved brick walkway, and perennial landscaping are other recent updates. Inside, on the 1st floor, the pumpkin pine floors have been hand waxed. The original dining room has been converted to a comfy sitting room with a Serbian wood stove that has both a firebox and a cookstove compartment. A pass-through opens to a newer custom kitchen. The kitchen has mahogany countertops, a gas range with a hood above, custom cabinetry, open shelves, and a dishwasher. Behind the kitchen, an addition was renovated to provide a bright dining room with newer windows looking out to the rear garden. There is also a renovated powder room and a cleverly tucked-away laundry. Upstairs on the 2nd level, there is a main bedroom with a custom built-in wardrobe, a 2nd bedroom, a renovated bathroom with a 'wet-bath' shower. A 3rd bedroom has been converted to a tub room with the addition of a soaking tub. Use this as a relaxing tub space, or easily remove the tub for use as a bedroom. A spiral staircase leads to the 3rd floor which has been opened up to provide one large space for a bedroom or home office use. The present owner added a skylight and a custom handrail designed to match the original house detail. This rail has a removable section to enable moving furniture in and out. The house sits on a quiet block that is also very near to new development along Germantown Ave. including a new grocery store, shops, and restaurants. It is a short distance to Weaver's Way, the Carpenter Lane train station, the 23 bus line and the post office. This house is situated in the C. W. Henry School area. Offers will be reviewed beginning at 5:00 PM on Tuesday, March 15.
Location
State PA
County Philadelphia
Area 19119 (19119)
Zoning RSA3
Direction East
Rooms
Basement Full
Interior
Interior Features Skylight(s), Built-Ins, Wood Floors, Wood Stove
Hot Water Natural Gas
Heating Steam
Cooling None
Flooring Wood
Equipment Dishwasher, Dryer, Microwave, Oven/Range - Gas, Refrigerator, Washer, Water Heater
Fireplace N
Appliance Dishwasher, Dryer, Microwave, Oven/Range - Gas, Refrigerator, Washer, Water Heater
Heat Source Natural Gas
Laundry Main Floor
Exterior
Exterior Feature Patio(s), Porch(es)
Waterfront N
Water Access N
View Garden/Lawn
Roof Type Shingle
Accessibility None
Porch Patio(s), Porch(es)
Parking Type On Street
Garage N
Building
Lot Description Level, Rear Yard
Story 3
Foundation Stone
Sewer Public Sewer
Water Public
Architectural Style Victorian
Level or Stories 3
Additional Building Above Grade, Below Grade
New Construction N
Schools
Elementary Schools C.W.Henry
School District The School District Of Philadelphia
Others
Pets Allowed Y
Senior Community No
Tax ID 223084100
Ownership Fee Simple
SqFt Source Assessor
Acceptable Financing Cash, Conventional
Listing Terms Cash, Conventional
Financing Cash,Conventional
Special Listing Condition Standard
Pets Description No Pet Restrictions
Read Less Info
Want to know what your home might be worth? Contact us for a FREE valuation!

Our team is ready to help you sell your home for the highest possible price ASAP

Bought with Nancy Serpentine • Compass RE

"My job is to find and attract mastery-based agents to the office, protect the culture, and make sure everyone is happy! "







