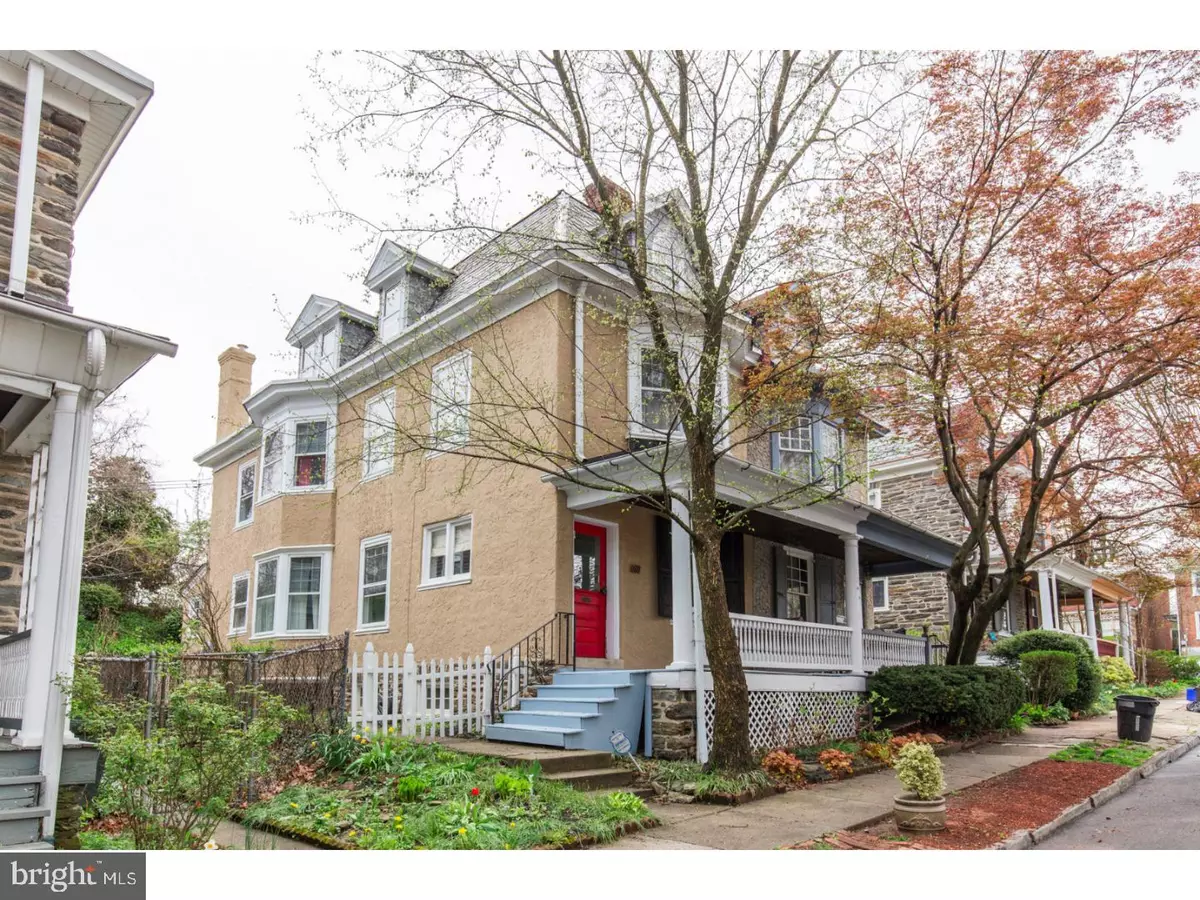$301,000
$339,000
11.2%For more information regarding the value of a property, please contact us for a free consultation.
5 Beds
3 Baths
2,081 SqFt
SOLD DATE : 06/18/2018
Key Details
Sold Price $301,000
Property Type Single Family Home
Sub Type Twin/Semi-Detached
Listing Status Sold
Purchase Type For Sale
Square Footage 2,081 sqft
Price per Sqft $144
Subdivision Mt Airy (West)
MLS Listing ID 1000449478
Sold Date 06/18/18
Style Traditional
Bedrooms 5
Full Baths 2
Half Baths 1
HOA Y/N N
Abv Grd Liv Area 2,081
Originating Board TREND
Year Built 1925
Annual Tax Amount $3,502
Tax Year 2018
Lot Size 2,149 Sqft
Acres 0.05
Lot Dimensions 27X81
Property Description
Sunlit, spacious semi-detached residence located on a quiet street in historic Pelham in West Mount Airy. With 5 bedrooms and 2 1/2 baths, it is a modest-sized home offering great living space, some pretty garden beds, but no lawn to mow! Enter through a covered front porch with porch swing into a protective vestibule, then into the large living room with decorative fireplace and coat closet under the attractive staircase. The formal dining room with handsome chandelier leads to an eat-in kitchen with everything you need to make a great meal. Off the kitchen is a first floor laundry with washer and dryer and upgraded half bath. 2nd floor: 3 good sized bedrooms and updated full bathroom with shower over tub. The front bedroom is sundrenched and has been used by the current owner as an upstairs family room. 3rd floor: another full bathroom and 2 additional bedrooms that can be used as office, playroom, or bedroom suite! Basement: Unfinished, perfect for utilities, for work area, and storage. Close to Carpenter Lane or Upsal Street train stations, Little Jimmie's Cafe, Mt. Airy business district with High Point Wholesale, Lovett Library, a variety of stores,schools, places of worship. Bus transit within a short walk. Easy to show. Quick settlement possible.
Location
State PA
County Philadelphia
Area 19119 (19119)
Zoning RSA3
Direction Southwest
Rooms
Other Rooms Living Room, Dining Room, Primary Bedroom, Bedroom 2, Bedroom 3, Kitchen, Bedroom 1, Laundry, Other
Basement Full, Unfinished
Interior
Interior Features Butlers Pantry, Ceiling Fan(s), Kitchen - Eat-In
Hot Water Natural Gas
Heating Gas, Steam, Radiator
Cooling Wall Unit
Flooring Wood
Fireplaces Number 1
Fireplaces Type Non-Functioning
Equipment Built-In Range, Oven - Self Cleaning, Dishwasher
Fireplace Y
Window Features Bay/Bow
Appliance Built-In Range, Oven - Self Cleaning, Dishwasher
Heat Source Natural Gas, Other
Laundry Main Floor
Exterior
Exterior Feature Patio(s), Porch(es)
Fence Other
Utilities Available Cable TV
Waterfront N
Water Access N
Roof Type Flat,Shingle,Slate
Accessibility None
Porch Patio(s), Porch(es)
Parking Type On Street
Garage N
Building
Lot Description Level, Rear Yard, SideYard(s)
Story 3+
Foundation Stone
Sewer Public Sewer
Water Public
Architectural Style Traditional
Level or Stories 3+
Additional Building Above Grade
Structure Type 9'+ Ceilings
New Construction N
Schools
School District The School District Of Philadelphia
Others
Senior Community No
Tax ID 223212400
Ownership Fee Simple
Read Less Info
Want to know what your home might be worth? Contact us for a FREE valuation!

Our team is ready to help you sell your home for the highest possible price ASAP

Bought with Joseph G Dougherty • BHHS Fox & Roach-Jenkintown

"My job is to find and attract mastery-based agents to the office, protect the culture, and make sure everyone is happy! "







