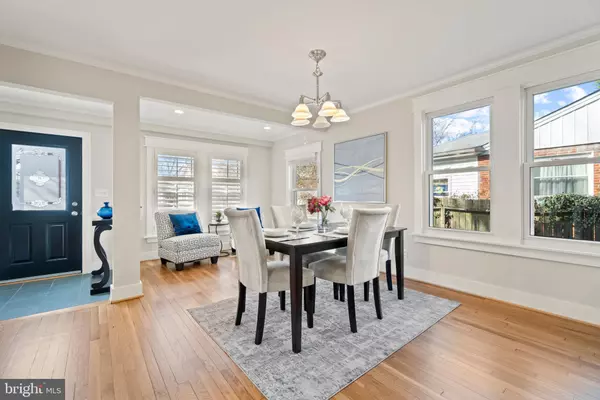$1,106,500
$1,074,900
2.9%For more information regarding the value of a property, please contact us for a free consultation.
5 Beds
3 Baths
2,137 SqFt
SOLD DATE : 04/26/2022
Key Details
Sold Price $1,106,500
Property Type Single Family Home
Sub Type Detached
Listing Status Sold
Purchase Type For Sale
Square Footage 2,137 sqft
Price per Sqft $517
Subdivision Addison Heights
MLS Listing ID VAAR2013278
Sold Date 04/26/22
Style Cape Cod
Bedrooms 5
Full Baths 2
Half Baths 1
HOA Y/N N
Abv Grd Liv Area 2,137
Originating Board BRIGHT
Year Built 1925
Annual Tax Amount $8,975
Tax Year 2021
Lot Size 6,000 Sqft
Acres 0.14
Property Description
Professional Photos Coming Soon! Welcome home to this deceptively large, recently renovated Cape Cod on a quiet neighborhood street! This home features five bedrooms, two full bathrooms and one half bath and over 2,000sf of finished living space. A welcoming front porch leads to a slate foyer entry and views into the open concept main level with elegant molding and thoughtful touches throughout. Freshly refinished hardwood floors throughout the main level shine in the abundant natural light and provide contrast to the freshly painted neutral walls and bright white trim. The first of the two main level bedrooms has gorgeous pocket doors with glass, heart pine flooring, built-in desk and a great closet. The second main level bedroom has a newly renovated en suite bathroom, loads of storage and brand-new carpet. The flowing main level features a living room in the front of the home accented with plantation style shutters for privacy from the southern exposure windows, a dining room and recently renovated chefs kitchen. Gourmet kitchen features bar seating for up to four guests, quartz countertops with abundant prep space, stunning white inset cabinets, stainless steel appliances and a pantry. Rear family room adjacent to the kitchen has access to the basement staircase and access to the private rear deck through double glass doors overlooking the backyard. Additionally, there is a renovated half bathroom, coat closet, pantry storage, elegant moldings and thoughtful touches throughout the main level. Upstairs features three bedrooms, brand new carpet throughout the whole level, a bonus area perfect for a kids playroom, a 2022 renovated hall bathroom and much more. Large primary bedroom has a large closet, is large enough for a king-sized bed and a sitting area and has a door leading to a private deck. Second upstairs bedroom features great closet space and tons of natural light and a ceiling fan. Third bedroom has good closet space and is adjacent to the bonus area facing the front of the house. The upstairs hall bathroom has an oversized vanity with tons of storage and quartz countertop, a tremendous walk-in shower with glass enclosure and gorgeous tile work throughout. Lower level has washer, dryer and abundant storage space as well as utilities. A flat and deep, fully fenced 6,000sf yard was just freshly landscaped and has driveway parking for two or more cars. Incomparable close-in location near Metro, schools, shopping, dining, grocery stores, the Pentagon, and Amazons new National Landing headquarters. Plus, no stop lights to DC!
Location
State VA
County Arlington
Zoning R-5
Rooms
Other Rooms Living Room, Dining Room, Primary Bedroom, Sitting Room, Bedroom 2, Bedroom 3, Bedroom 4, Bedroom 5, Kitchen, Den, Foyer, Laundry, Bathroom 2, Primary Bathroom, Half Bath
Basement Other
Main Level Bedrooms 2
Interior
Interior Features Dining Area, Built-Ins, Entry Level Bedroom, Primary Bath(s), Wood Floors, Floor Plan - Traditional
Hot Water Natural Gas
Heating Forced Air
Cooling Central A/C, Ceiling Fan(s)
Flooring Hardwood, Carpet
Equipment Cooktop, Dishwasher, Dryer, Oven - Wall, Refrigerator, Washer
Fireplace N
Window Features Double Pane,Skylights
Appliance Cooktop, Dishwasher, Dryer, Oven - Wall, Refrigerator, Washer
Heat Source Natural Gas
Laundry Has Laundry
Exterior
Exterior Feature Deck(s)
Garage Spaces 2.0
Fence Fully
Utilities Available Cable TV Available
Waterfront N
Water Access N
Roof Type Asphalt
Accessibility Ramp - Main Level
Porch Deck(s)
Road Frontage City/County
Parking Type Driveway
Total Parking Spaces 2
Garage N
Building
Lot Description Landscaping
Story 3
Foundation Other
Sewer Public Sewer
Water Public
Architectural Style Cape Cod
Level or Stories 3
Additional Building Above Grade, Below Grade
New Construction N
Schools
Elementary Schools Oakridge
Middle Schools Gunston
High Schools Wakefield
School District Arlington County Public Schools
Others
Senior Community No
Tax ID 36-008-016
Ownership Fee Simple
SqFt Source Assessor
Special Listing Condition Standard
Read Less Info
Want to know what your home might be worth? Contact us for a FREE valuation!

Our team is ready to help you sell your home for the highest possible price ASAP

Bought with Patricia Messerschmitt • Compass

"My job is to find and attract mastery-based agents to the office, protect the culture, and make sure everyone is happy! "







