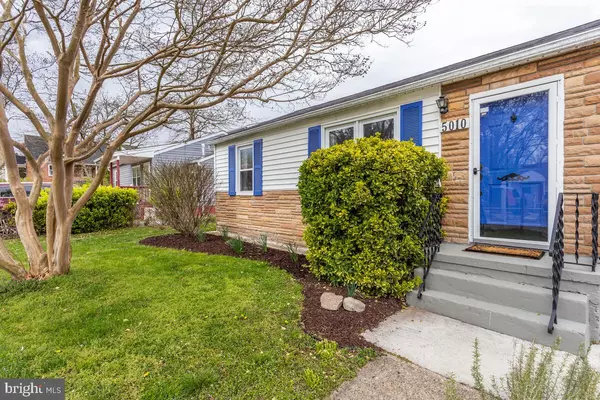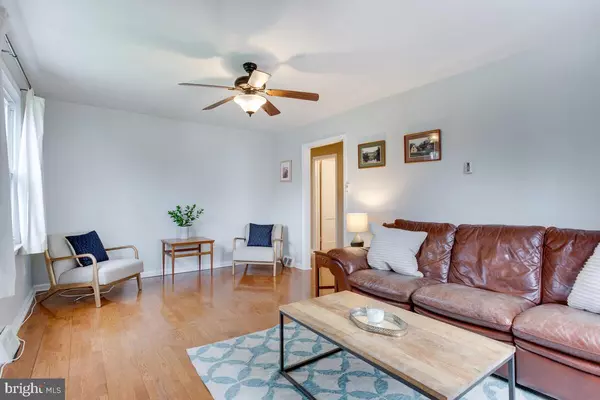$425,000
$395,000
7.6%For more information regarding the value of a property, please contact us for a free consultation.
3 Beds
2 Baths
1,590 SqFt
SOLD DATE : 04/28/2022
Key Details
Sold Price $425,000
Property Type Single Family Home
Sub Type Detached
Listing Status Sold
Purchase Type For Sale
Square Footage 1,590 sqft
Price per Sqft $267
Subdivision Riverdale Park
MLS Listing ID MDPG2037166
Sold Date 04/28/22
Style Raised Ranch/Rambler
Bedrooms 3
Full Baths 2
HOA Y/N N
Abv Grd Liv Area 1,590
Originating Board BRIGHT
Year Built 1953
Annual Tax Amount $5,862
Tax Year 2021
Lot Size 7,400 Sqft
Acres 0.17
Property Description
Welcome to sought-after Riverdale Park! Super sweet raised rambler has 3 bedrooms and 2 full baths including a proper owner's suite with a spacious bedroom with a walk-in closet! The owners suite bath has a deep soaking tub and a corner shower and a private loo! Two front bedrooms share the hall bath with its tiled shower with tub. The sun-filled kitchen is in the center of this wonderful home. Gas cooking and a great space for meal prep. The spacious family room enjoys a focal-point brick fireplace and a side exit to the fully fenced yard. There's plenty of room to plant and play! You'll love the charming shed for garden tools and bikes. What a fabulous location within blocks of parks, including a dog park, ball fields and miles of bike paths along the NE branch. Whole Foods, Burtons Grill, Denizens Brewery & more are all within a mile. The MARC train station, Town Center Market & Texas 250 BBQ are just a 1/2 mile away! So close to the flagship University of Maryland and easy to get to downtown Washington DC. You will love living here!
Location
State MD
County Prince Georges
Zoning R55
Direction South
Rooms
Other Rooms Living Room, Bedroom 2, Bedroom 3, Kitchen, Family Room, Bedroom 1, Bathroom 1, Bathroom 2, Attic
Main Level Bedrooms 3
Interior
Interior Features Attic, Ceiling Fan(s), Entry Level Bedroom, Family Room Off Kitchen, Floor Plan - Traditional, Kitchen - Country, Soaking Tub, Studio, Tub Shower, Walk-in Closet(s)
Hot Water Natural Gas
Heating Forced Air
Cooling Central A/C
Flooring Hardwood
Fireplaces Number 1
Fireplaces Type Brick, Mantel(s)
Equipment Oven/Range - Gas, Range Hood, Refrigerator, Disposal, Water Heater, Washer, Dryer
Fireplace Y
Window Features Double Pane,Energy Efficient
Appliance Oven/Range - Gas, Range Hood, Refrigerator, Disposal, Water Heater, Washer, Dryer
Heat Source Natural Gas
Laundry Main Floor
Exterior
Garage Spaces 3.0
Fence Fully, Chain Link
Waterfront N
Water Access N
View Garden/Lawn, Trees/Woods, Street
Roof Type Asphalt
Street Surface Black Top
Accessibility None
Road Frontage City/County
Parking Type Driveway
Total Parking Spaces 3
Garage N
Building
Lot Description Level
Story 1.5
Foundation Block
Sewer Public Sewer
Water Public
Architectural Style Raised Ranch/Rambler
Level or Stories 1.5
Additional Building Above Grade, Below Grade
Structure Type Dry Wall
New Construction N
Schools
Elementary Schools Riverdale
Middle Schools William Wirt
High Schools Parkdale
School District Prince George'S County Public Schools
Others
Pets Allowed Y
Senior Community No
Tax ID 17192152049
Ownership Fee Simple
SqFt Source Assessor
Security Features Carbon Monoxide Detector(s),Smoke Detector,Security System
Acceptable Financing Conventional
Listing Terms Conventional
Financing Conventional
Special Listing Condition Standard
Pets Description Breed Restrictions
Read Less Info
Want to know what your home might be worth? Contact us for a FREE valuation!

Our team is ready to help you sell your home for the highest possible price ASAP

Bought with Michael Heinen • TTR Sotheby's International Realty

"My job is to find and attract mastery-based agents to the office, protect the culture, and make sure everyone is happy! "







