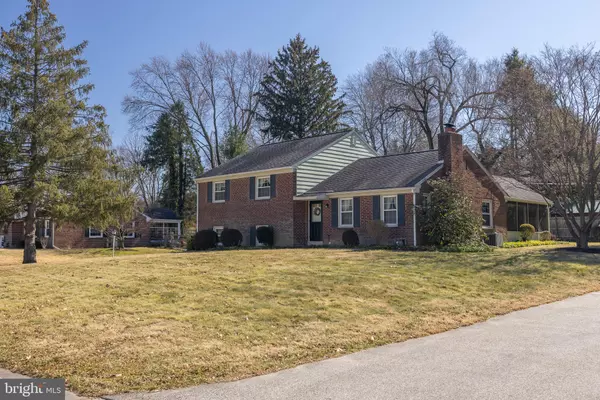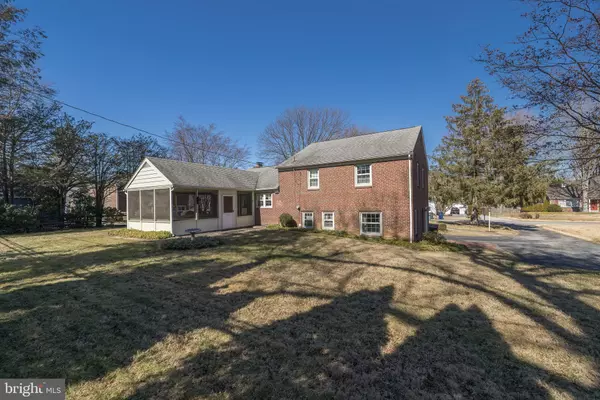$505,000
$479,000
5.4%For more information regarding the value of a property, please contact us for a free consultation.
3 Beds
2 Baths
2,062 SqFt
SOLD DATE : 04/28/2022
Key Details
Sold Price $505,000
Property Type Single Family Home
Sub Type Detached
Listing Status Sold
Purchase Type For Sale
Square Footage 2,062 sqft
Price per Sqft $244
Subdivision None Available
MLS Listing ID PADE2020178
Sold Date 04/28/22
Style Bi-level
Bedrooms 3
Full Baths 1
Half Baths 1
HOA Y/N N
Abv Grd Liv Area 2,062
Originating Board BRIGHT
Year Built 1955
Annual Tax Amount $10,294
Tax Year 2022
Lot Size 0.320 Acres
Acres 0.32
Lot Dimensions 109.00 x 128.50
Property Description
Welcome to 206 Ridgewood Rd! This solid, split level, brick home is now available for its next owner. Located in a quite neighborhood in Nether Providence Township and Wallingford Swarthmore School District! Situated on 1/3 of an acre, this 3 bedroom, 1 1/2 bath home has been lovingly cared for and very well-maintained. Some features of the main level include a large living room with a wood-burning fireplace, an updated kitchen with granite countertops, natural gas cooking, and a dining room which also provides access to a large screened in porch. The second floor includes three nice sized bedrooms and a full bathroom. Theres also access to the large walk up attic, which is perfect for storage. The lower level includes a large family room which provides access to the one car garage and access to the driveway. Theres also a 1/2 bath and laundry room on this level. But wait theres more! This home has a daylight basement providing more storage or adding additional square footage if so desired. Located only 1/2 mile from the intersection of Providence Rd and E. Baltimore Pike but tucked away from the hustle of everyday life! Come see for yourself!!
Location
State PA
County Delaware
Area Nether Providence Twp (10434)
Zoning R10
Rooms
Other Rooms Living Room, Dining Room, Bedroom 2, Bedroom 3, Kitchen, Family Room, Basement, Bedroom 1, Laundry, Bathroom 1, Attic, Half Bath, Screened Porch
Basement Daylight, Partial
Interior
Hot Water Natural Gas
Heating Forced Air
Cooling Central A/C
Fireplaces Number 1
Fireplaces Type Wood
Equipment Built-In Microwave, Dishwasher, Dryer - Electric, Oven/Range - Gas, Refrigerator, Washer
Fireplace Y
Window Features Double Hung
Appliance Built-In Microwave, Dishwasher, Dryer - Electric, Oven/Range - Gas, Refrigerator, Washer
Heat Source Natural Gas
Exterior
Garage Garage - Side Entry, Inside Access
Garage Spaces 5.0
Waterfront N
Water Access N
Roof Type Architectural Shingle
Accessibility None
Parking Type Driveway, Attached Garage
Attached Garage 1
Total Parking Spaces 5
Garage Y
Building
Lot Description Level, Rear Yard, Front Yard
Story 3
Foundation Concrete Perimeter
Sewer Public Sewer
Water Public
Architectural Style Bi-level
Level or Stories 3
Additional Building Above Grade, Below Grade
New Construction N
Schools
School District Wallingford-Swarthmore
Others
Senior Community No
Tax ID 34-00-02263-00
Ownership Fee Simple
SqFt Source Assessor
Special Listing Condition Standard
Read Less Info
Want to know what your home might be worth? Contact us for a FREE valuation!

Our team is ready to help you sell your home for the highest possible price ASAP

Bought with Thomas Toole III • RE/MAX Main Line-West Chester

"My job is to find and attract mastery-based agents to the office, protect the culture, and make sure everyone is happy! "







