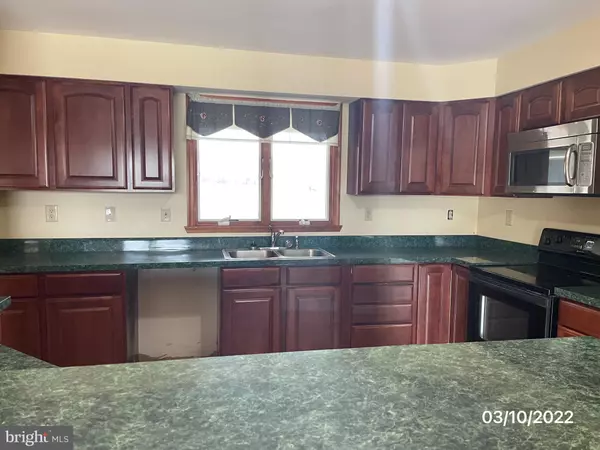$350,000
$252,000
38.9%For more information regarding the value of a property, please contact us for a free consultation.
3 Beds
2 Baths
1,860 SqFt
SOLD DATE : 04/29/2022
Key Details
Sold Price $350,000
Property Type Single Family Home
Sub Type Detached
Listing Status Sold
Purchase Type For Sale
Square Footage 1,860 sqft
Price per Sqft $188
Subdivision Deerfield Township
MLS Listing ID NJCB2005378
Sold Date 04/29/22
Style Cape Cod
Bedrooms 3
Full Baths 2
HOA Y/N N
Abv Grd Liv Area 1,860
Originating Board BRIGHT
Year Built 2003
Annual Tax Amount $6,783
Tax Year 2020
Lot Size 2.000 Acres
Acres 2.0
Lot Dimensions 0.00 x 0.00
Property Description
This property sits on 2 Acres of land Trees planted along the property line to give privacy. step into the home and the kitchen is to the left and an open floor plan. Towards the right, you have a laundry room and 2 car garage entrance. The upstairs attic is framed and electric installed all you need to do is drywall and create your own space. The attic and basement are the full lengths of the house giving you a lot of room to grow. Being sold As-Is Buyer is responsible for their own inspections. Property is being sold strictly As-Is with no warranties expressed or implied. The buyer is responsible for any and all certifications and inspections needed for settlement.
Location
State NJ
County Cumberland
Area Deerfield Twp (20603)
Zoning RES
Rooms
Basement Outside Entrance, Sump Pump, Walkout Stairs
Main Level Bedrooms 3
Interior
Interior Features Combination Kitchen/Living, Combination Kitchen/Dining, Combination Dining/Living, Ceiling Fan(s), Carpet, Attic, Kitchen - Island, Primary Bath(s), Soaking Tub, Sprinkler System, Tub Shower, Walk-in Closet(s), Water Treat System
Hot Water Electric
Cooling Central A/C
Flooring Carpet, Hardwood, Vinyl
Fireplaces Type Electric
Equipment Cooktop, Built-In Microwave, Oven/Range - Electric, Refrigerator
Furnishings No
Fireplace Y
Appliance Cooktop, Built-In Microwave, Oven/Range - Electric, Refrigerator
Heat Source Oil
Laundry Main Floor
Exterior
Parking Features Garage - Front Entry
Garage Spaces 2.0
Fence Chain Link
Utilities Available Electric Available, Phone
Water Access N
Roof Type Shingle
Accessibility None
Attached Garage 2
Total Parking Spaces 2
Garage Y
Building
Story 1.5
Foundation Block
Sewer Private Septic Tank
Water Well
Architectural Style Cape Cod
Level or Stories 1.5
Additional Building Above Grade, Below Grade
Structure Type Dry Wall
New Construction N
Schools
School District Deerfield Township Public Schools
Others
Pets Allowed Y
Senior Community No
Tax ID 03-00080-00002 03
Ownership Fee Simple
SqFt Source Assessor
Acceptable Financing Cash, FHA 203(b), Conventional
Horse Property N
Listing Terms Cash, FHA 203(b), Conventional
Financing Cash,FHA 203(b),Conventional
Special Listing Condition REO (Real Estate Owned)
Pets Allowed No Pet Restrictions
Read Less Info
Want to know what your home might be worth? Contact us for a FREE valuation!

Our team is ready to help you sell your home for the highest possible price ASAP

Bought with Abrianna Elena Boston • Swink Realty
"My job is to find and attract mastery-based agents to the office, protect the culture, and make sure everyone is happy! "







