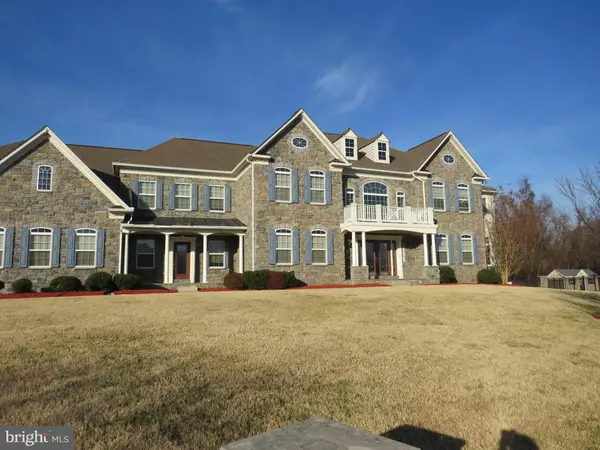$1,400,000
$1,650,000
15.2%For more information regarding the value of a property, please contact us for a free consultation.
6 Beds
6 Baths
7,118 SqFt
SOLD DATE : 04/25/2022
Key Details
Sold Price $1,400,000
Property Type Single Family Home
Sub Type Detached
Listing Status Sold
Purchase Type For Sale
Square Footage 7,118 sqft
Price per Sqft $196
Subdivision Woodmore At Oak Creek-Pl
MLS Listing ID MDPG2030464
Sold Date 04/25/22
Style Colonial
Bedrooms 6
Full Baths 5
Half Baths 1
HOA Fees $80/mo
HOA Y/N Y
Abv Grd Liv Area 7,118
Originating Board BRIGHT
Year Built 2011
Annual Tax Amount $16,274
Tax Year 2020
Lot Size 2.230 Acres
Acres 2.23
Property Description
A magnificent cathedral and well endowed home with great amenities is hard to find. No Need to reinvent the wheel in looking for a new home to build, this amazing and ready to move into home has all what you need in both the interior and exterior amenities. The sprawling deck overlooking the almost new mini Olympic pool, with surround sound system in the interior and exterior of the home. The large size bedrooms, Unbelievable kitchen with stainless appliance. Use of words cannot describe how well structured the layout of the interior of this home is laid out, you have to see it to appreciate it.
Location
State MD
County Prince Georges
Zoning RA
Rooms
Basement Other, Fully Finished
Main Level Bedrooms 1
Interior
Interior Features Bar, Crown Moldings, Dining Area
Hot Water Natural Gas
Heating Forced Air
Cooling Central A/C
Fireplaces Number 1
Equipment Dishwasher, Dryer, Water Heater, Refrigerator, Six Burner Stove
Fireplace Y
Window Features Screens
Appliance Dishwasher, Dryer, Water Heater, Refrigerator, Six Burner Stove
Heat Source Central
Exterior
Exterior Feature Deck(s), Breezeway
Garage Garage - Side Entry
Garage Spaces 3.0
Waterfront N
Water Access N
Accessibility None
Porch Deck(s), Breezeway
Parking Type Attached Garage, Driveway
Attached Garage 3
Total Parking Spaces 3
Garage Y
Building
Story 3
Foundation Slab
Sewer Public Sewer
Water Public
Architectural Style Colonial
Level or Stories 3
Additional Building Above Grade, Below Grade
New Construction N
Schools
School District Prince George'S County Public Schools
Others
Senior Community No
Tax ID 17073592532
Ownership Fee Simple
SqFt Source Assessor
Acceptable Financing FHA, Conventional, Cash
Listing Terms FHA, Conventional, Cash
Financing FHA,Conventional,Cash
Special Listing Condition Standard
Read Less Info
Want to know what your home might be worth? Contact us for a FREE valuation!

Our team is ready to help you sell your home for the highest possible price ASAP

Bought with Obarinsola Not Applicable Epega • Leeds Realty, Inc.

"My job is to find and attract mastery-based agents to the office, protect the culture, and make sure everyone is happy! "







