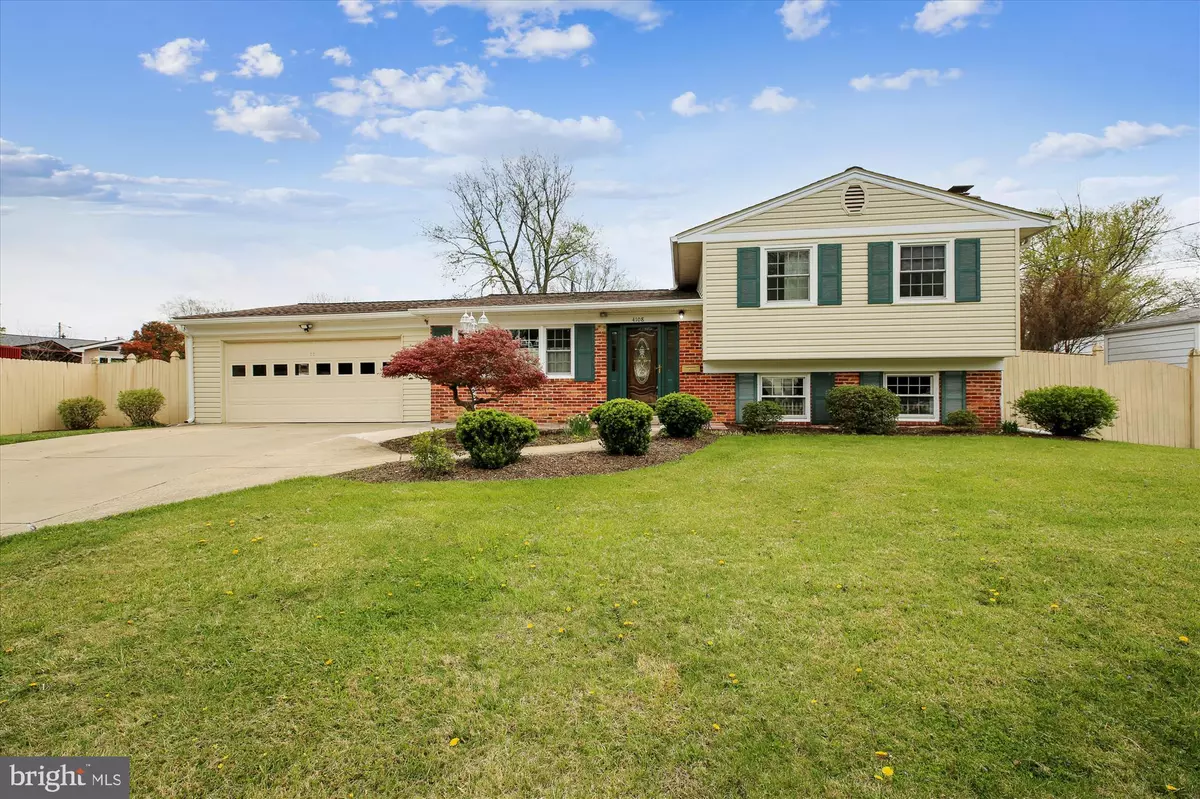$650,000
$615,000
5.7%For more information regarding the value of a property, please contact us for a free consultation.
4 Beds
3 Baths
2,052 SqFt
SOLD DATE : 05/06/2022
Key Details
Sold Price $650,000
Property Type Single Family Home
Sub Type Detached
Listing Status Sold
Purchase Type For Sale
Square Footage 2,052 sqft
Price per Sqft $316
Subdivision English Manor
MLS Listing ID MDMC2035470
Sold Date 05/06/22
Style Split Level
Bedrooms 4
Full Baths 2
Half Baths 1
HOA Y/N N
Abv Grd Liv Area 1,652
Originating Board BRIGHT
Year Built 1964
Annual Tax Amount $5,116
Tax Year 2022
Lot Size 9,579 Sqft
Acres 0.22
Property Description
OPEN HOUSE IS CANCELED. PROPERTY IS UNDER CONTRACT. Here it is, the American Dream: a home in the suburbs with a picket fence! Beautifully maintained and updated split level home with four bedrooms, two full and one half baths, and an expansive two-car garage with gas heat. Relax in and enjoy the deck and patios, superb for entertaining friends and family in the fully fenced, manicured gardens. So conveniently located near commuter routes, shopping and schools.
FEATURES & AMENITIES
4 bedrooms, 2 full and one half baths, with two-car expanded garage with gas heat, fully fenced yard
Welcoming ceramic foyer with beautiful solid hardwood door and guest coat closet
Sun-filled main level opens up to living room with large bay window, crown molding, white oak hardwood floor, and access to the dining room
Dining room with white oak hardwood floor, chair rail molding and designer light fixture, with access to the kitchen and Anderson sliding glass door walk-out to the large deck and rear yard with privacy fence
Expansive remodeled kitchen with eat-in breakfast area features crown, chair and picture frame molding, granite countertops, attractive stone tile backsplash, solid wood white cabinets with built-ins, a floor-to-ceiling bank of pantry cabinets, stainless steel appliances, and ceramic floor
Step through the door off the dining room to enjoy serene views of the rear gardens from the deck with arbor, or the stone patio with Japanese maples and stone beds filled with perennials ready to bloom all around your fenced oasis
Easy access door from the heated garage with extra refrigerator and built-ins, to the pantry through the breakfast area for ease bringing in your groceries, or step out back to access the rear yard and shed
Three spacious bedrooms on the upper level, including the owners suite with updated, modern en-suite bath and two separate closets; all upper level bedrooms feature refinished hardwood floors and spacious double-door closets with easy slide or open six-panel doors throughout
The updated hall bathroom with ceramic tub features new vanities, fixtures and tile flooring
Step down from the main level to the family room with marble gas fireplace, built-ins and beautiful wood laminate floor
Lower level one offers a 4th bedroom with updated en-suite half bath, double-door closet and wood floor with a walk-out to the rear gardens
Lower level two offers a finished, carpeted den/office with double-door closet and shelving off the laundry/furnace room, with freshly painted floor, beautiful front-load washing machine and dryer, sink and shelving a perfect space for storage
Just some of the special features include the expansive, heated two-car garage with workshop and storage areas with built-in cabinets; great four-car driveway; private fenced front and back yards with Japanese maples, flowering bushes and extensive perennials; new roof, hot water heater, high efficiency HVAC; updated kitchen and baths, replacement windows, six-panel doors and recessed lighting everywhere; freshly painted throughout and with lovely white oak hardwood floors. So beautifully and meticulously maintained over the years!
SEE BROCHURE FOR LIST OF IMPROVEMENTS by the YEAR! Ask me for one!
Location
State MD
County Montgomery
Zoning R90
Rooms
Other Rooms Living Room, Dining Room, Primary Bedroom, Bedroom 2, Bedroom 3, Bedroom 4, Kitchen, Family Room, Den, Foyer, Breakfast Room, Laundry, Bathroom 2, Bathroom 3, Primary Bathroom
Basement Connecting Stairway, Improved, Partially Finished
Interior
Interior Features Kitchen - Country, Dining Area, Built-Ins, Primary Bath(s), Window Treatments, Wood Floors, Floor Plan - Open, Chair Railings
Hot Water Natural Gas
Heating Forced Air
Cooling Central A/C
Flooring Solid Hardwood, Ceramic Tile, Carpet, Engineered Wood
Fireplaces Number 1
Fireplaces Type Fireplace - Glass Doors, Mantel(s), Gas/Propane
Equipment Dishwasher, Disposal, Dryer, Exhaust Fan, Microwave, Range Hood, Refrigerator, Washer, Stove
Fireplace Y
Window Features Storm
Appliance Dishwasher, Disposal, Dryer, Exhaust Fan, Microwave, Range Hood, Refrigerator, Washer, Stove
Heat Source Natural Gas
Exterior
Exterior Feature Deck(s), Porch(es)
Garage Garage - Front Entry, Garage Door Opener, Oversized
Garage Spaces 6.0
Fence Fully, Wood, Picket, Privacy
Waterfront N
Water Access N
View Garden/Lawn
Roof Type Architectural Shingle
Accessibility None
Porch Deck(s), Porch(es)
Parking Type Off Street, Attached Garage
Attached Garage 2
Total Parking Spaces 6
Garage Y
Building
Lot Description Landscaping, Premium
Story 4
Foundation Block
Sewer Public Sewer
Water Public
Architectural Style Split Level
Level or Stories 4
Additional Building Above Grade, Below Grade
New Construction N
Schools
School District Montgomery County Public Schools
Others
Senior Community No
Tax ID 161301372088
Ownership Fee Simple
SqFt Source Assessor
Special Listing Condition Standard
Read Less Info
Want to know what your home might be worth? Contact us for a FREE valuation!

Our team is ready to help you sell your home for the highest possible price ASAP

Bought with Megan Stohner Conway • Compass

"My job is to find and attract mastery-based agents to the office, protect the culture, and make sure everyone is happy! "







