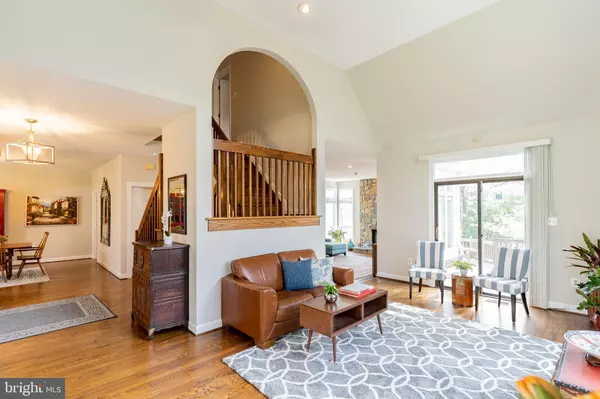$1,646,000
$1,425,000
15.5%For more information regarding the value of a property, please contact us for a free consultation.
4 Beds
4 Baths
3,416 SqFt
SOLD DATE : 05/04/2022
Key Details
Sold Price $1,646,000
Property Type Single Family Home
Sub Type Detached
Listing Status Sold
Purchase Type For Sale
Square Footage 3,416 sqft
Price per Sqft $481
Subdivision Carderock Springs
MLS Listing ID MDMC2044072
Sold Date 05/04/22
Style Craftsman
Bedrooms 4
Full Baths 3
Half Baths 1
HOA Fees $20/ann
HOA Y/N Y
Abv Grd Liv Area 3,416
Originating Board BRIGHT
Year Built 1987
Annual Tax Amount $11,687
Tax Year 2022
Lot Size 0.302 Acres
Acres 0.3
Property Description
NEW ON MARKET! Offers, if any, due Monday 4/4 4:00pm. Welcome to Longridge Court in sought after Cabin John. Set on a charming, private cul-de-sac this Craftsman style home features an open floor plan beaming with sunlight, generous entertaining and living spaces, architectural details throughout, high ceilings and hardwood floors on main and upper levels. A welcoming foyer is flanked by a living room with vaulted ceiling and two story arched window, and spacious formal dining room with floor to ceiling bow windows. The sunny gourmet kitchen with seated center island and breakfast area opens to the warm family room with wood burning fireplace with floor to ceiling flagstone surround. Step onto the expansive deck and, now that warm weather has arrived, enjoy coffee in the morning on the screened porch or dining al fresco on one of multiple seating areas on the wrap around deck! A formal powder room and laundry/mud room complete the main level. The upper level features 4 bedrooms/ 2 full baths, including a luxurious primary suite with vaulted ceiling, soaring arched windows, 2 walk in closets and en suite bath. An expansive walkout lower level offers a recreation room with wood burning fireplace, game area, kitchenette, full bath, exercise room, bonus room, 2nd laundry area and storage. Recent updates include Roof (2015), Hot Water Heater (2016), Upper and Lower HVAC Systems (2016), NEW carpeting on lower level staircase (2022) and fresh paint throughout. Enjoy the professionally landscaped, fully fenced yard and all that Cabin John has to offer Great Falls National Park, the Potomac River, walking paths, the Bethesda Coop, award winning restaurants such as Wild Tomato, Fish Taco and Old Anglers Inn and the Palisades Swim and Tennis Club just steps away. Easy access to DC, Northern VA, downtown Bethesda and Potomac Village. Dont miss this special offering.
NOTES : 1. Square footage is wrong on tax record. Finished square footage below grade is approx 1600.
2. Palisades Pool and Tennis Membership Available to New Owners Through Seller.
Location
State MD
County Montgomery
Zoning R90
Rooms
Basement Partially Finished, Heated, Full, Outside Entrance, Windows
Interior
Interior Features 2nd Kitchen, Breakfast Area, Ceiling Fan(s), Carpet, Dining Area, Family Room Off Kitchen, Floor Plan - Open, Formal/Separate Dining Room, Kitchen - Eat-In, Kitchen - Gourmet, Kitchen - Island, Kitchen - Table Space, Kitchenette, Pantry, Primary Bath(s), Recessed Lighting, Skylight(s), Walk-in Closet(s), Window Treatments, Wood Floors, Other
Hot Water Natural Gas
Heating Forced Air
Cooling Central A/C
Flooring Hardwood, Partially Carpeted
Fireplaces Number 2
Fireplaces Type Wood
Equipment Dishwasher, Disposal, Dryer, Cooktop, Extra Refrigerator/Freezer, Microwave, Oven - Double, Oven - Self Cleaning, Oven - Wall, Refrigerator, Stainless Steel Appliances, Washer, Washer/Dryer Stacked, Water Heater
Furnishings No
Fireplace Y
Window Features Bay/Bow,Palladian,Skylights,Sliding
Appliance Dishwasher, Disposal, Dryer, Cooktop, Extra Refrigerator/Freezer, Microwave, Oven - Double, Oven - Self Cleaning, Oven - Wall, Refrigerator, Stainless Steel Appliances, Washer, Washer/Dryer Stacked, Water Heater
Heat Source Natural Gas
Laundry Main Floor
Exterior
Parking Features Garage - Front Entry, Garage Door Opener
Garage Spaces 2.0
Fence Split Rail
Water Access N
View Trees/Woods
Roof Type Architectural Shingle
Accessibility Other
Attached Garage 2
Total Parking Spaces 2
Garage Y
Building
Lot Description Cul-de-sac, Front Yard, Landscaping, No Thru Street, Rear Yard, SideYard(s)
Story 3
Foundation Other
Sewer Public Sewer
Water Public
Architectural Style Craftsman
Level or Stories 3
Additional Building Above Grade, Below Grade
New Construction N
Schools
Elementary Schools Bannockburn
Middle Schools Thomas W. Pyle
High Schools Walt Whitman
School District Montgomery County Public Schools
Others
Pets Allowed Y
HOA Fee Include Common Area Maintenance
Senior Community No
Tax ID 160702690304
Ownership Fee Simple
SqFt Source Assessor
Special Listing Condition Standard
Pets Allowed No Pet Restrictions
Read Less Info
Want to know what your home might be worth? Contact us for a FREE valuation!

Our team is ready to help you sell your home for the highest possible price ASAP

Bought with Tao Sun • UnionPlus Realty, Inc.
"My job is to find and attract mastery-based agents to the office, protect the culture, and make sure everyone is happy! "







