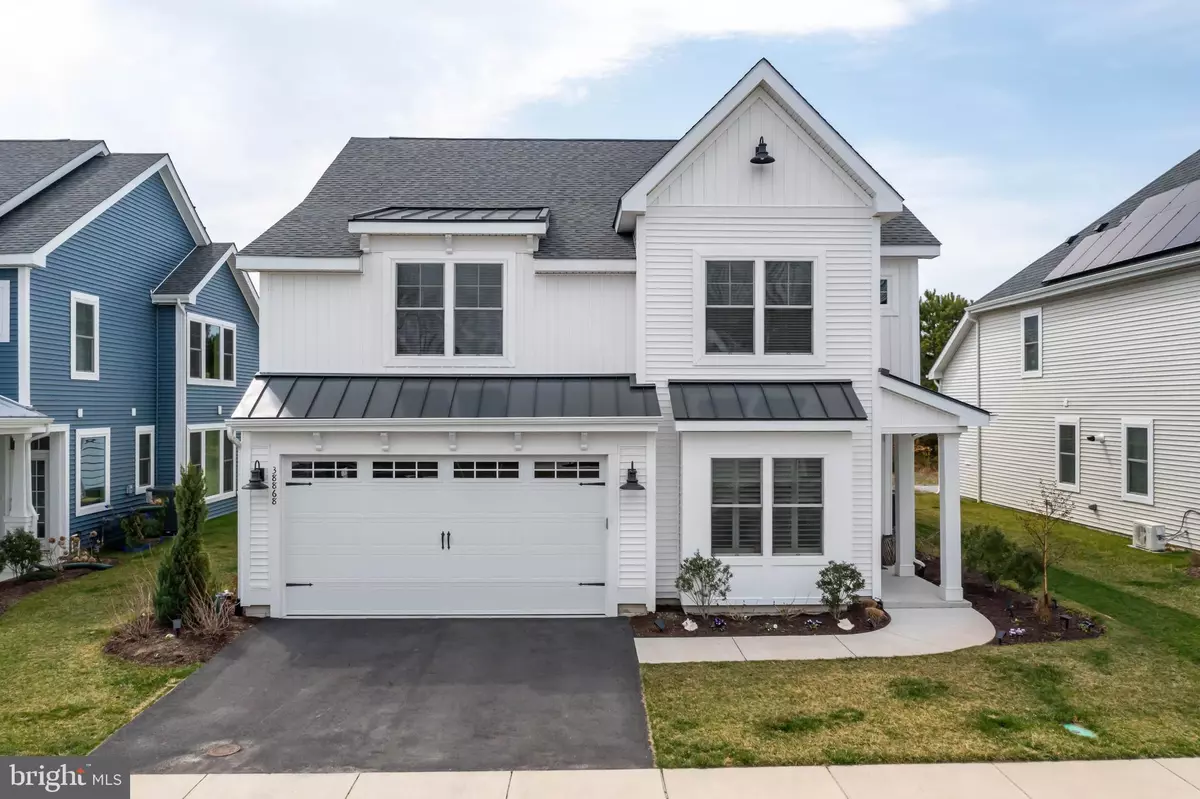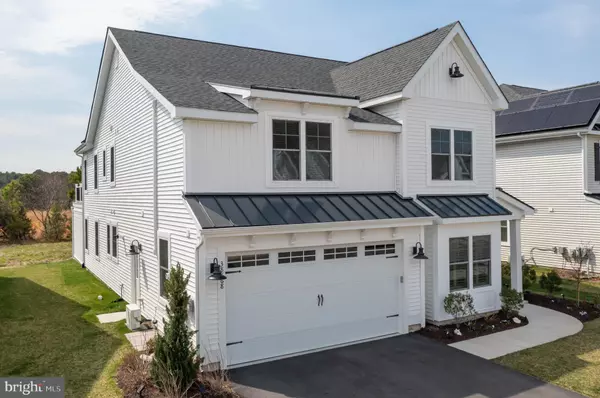$810,000
$750,000
8.0%For more information regarding the value of a property, please contact us for a free consultation.
5 Beds
4 Baths
3,830 SqFt
SOLD DATE : 05/10/2022
Key Details
Sold Price $810,000
Property Type Condo
Sub Type Condo/Co-op
Listing Status Sold
Purchase Type For Sale
Square Footage 3,830 sqft
Price per Sqft $211
Subdivision Preserve At Jefferson Creek
MLS Listing ID DESU2018562
Sold Date 05/10/22
Style Coastal,Contemporary
Bedrooms 5
Full Baths 3
Half Baths 1
Condo Fees $243/mo
HOA Y/N Y
Abv Grd Liv Area 3,830
Originating Board BRIGHT
Year Built 2019
Annual Tax Amount $1,328
Tax Year 2021
Lot Dimensions 0.00 x 0.00
Property Description
Why wait to build when you can have a pristine 5 bedroom, 3 bath home on a premium private lot backing up to 3,000 acres of the Assawoman State Reserve? If you want a beach home offering peace, serenity, proximity to the beach & unmatched beauty, this property is for you a fusion of Modern Farmhouse and Coastal Delaware. This solar powered, energy efficient home features a spacious, yet cozy, open floor plan with numerous upgrades: 7 scraped hickory plank flooring in common area, Extended Chefs kitchen with stainless steel Wolfe 6-Burner Gas range w/convection oven, Monogram Built-in microwave w/ warming mode, Monogram 48 side by side cabinet refrigerator, Monogram Dishwasher, & pot filler on white tile backsplash. More kitchen highlights are recessed lighting & designer pendants, oyster white maple cabinets with glass insets, undermounted lighting & quartz countertops. Home also boasts an extended dining area with designer chandelier, an extended Great Room with vaulted ceiling, dramatic floor to ceiling windows with remote controlled window shades. Accent features include Shiplap in main foyer, laundry room & above marble enclosed fireplace & Floating shelving. Home includes 2 Owners suites with tray ceilings. First floor owners suite is complete with his and her walk-in closets with built-ins, an owners bath with dual vanities & designer mirrors & a frameless shower with floor to ceiling tiles and a water closet plumbed for a bidet. Second floor owners suite has walk-in closet, owners bathroom with dual vanities & frameless shower. Second floor also has a large loft for separate relaxation area & 3 additional bedrooms with upgraded carpets and 2 full upgraded bathrooms with maple cabinets. Off the Great Room is a Courtyard which includes a second story deck from the upstairs Owners suite. Below deck is a Courtyard with a full-service outdoor kitchen. a gathering area plumbed for future gas firepit & an enclosed vegetable garden area. The outside kitchen includes built-in gas grill, refrigerator & Leathered granite surface counters with undermounted lighting. The Courtyard has upgraded techno-bloc pavers which are salt resistant & color consistent. An oversized 2 car garage includes a built-in electric car charger. And this home with all of these fantastic features is only a short 1.5 mile bike ride or drive to the Beach!! Call and schedule a showing today.
Location
State DE
County Sussex
Area Baltimore Hundred (31001)
Zoning AR
Rooms
Main Level Bedrooms 1
Interior
Interior Features Built-Ins, Breakfast Area, Family Room Off Kitchen, Entry Level Bedroom, Floor Plan - Open, Recessed Lighting, Store/Office, Walk-in Closet(s), Window Treatments, Wood Floors, Stall Shower, Kitchen - Island, Formal/Separate Dining Room, Ceiling Fan(s), Carpet
Hot Water Tankless
Heating Forced Air, Energy Star Heating System, Heat Pump - Gas BackUp, Heat Pump(s), Solar - Active
Cooling Central A/C
Flooring Engineered Wood, Ceramic Tile, Carpet
Fireplaces Number 1
Fireplaces Type Fireplace - Glass Doors, Gas/Propane, Marble, Wood
Equipment Built-In Microwave, Dishwasher, ENERGY STAR Clothes Washer, ENERGY STAR Refrigerator, Stainless Steel Appliances, Water Heater - Tankless, Water Heater - High-Efficiency, Washer/Dryer Hookups Only
Furnishings No
Fireplace Y
Window Features Low-E,Wood Frame,Vinyl Clad,Double Hung
Appliance Built-In Microwave, Dishwasher, ENERGY STAR Clothes Washer, ENERGY STAR Refrigerator, Stainless Steel Appliances, Water Heater - Tankless, Water Heater - High-Efficiency, Washer/Dryer Hookups Only
Heat Source Electric, Propane - Metered
Laundry Hookup
Exterior
Exterior Feature Deck(s), Patio(s)
Parking Features Garage - Front Entry, Garage Door Opener
Garage Spaces 4.0
Utilities Available Propane - Community, Cable TV
Amenities Available None
Water Access N
View Scenic Vista, Garden/Lawn, Other
Roof Type Architectural Shingle
Accessibility None
Porch Deck(s), Patio(s)
Attached Garage 2
Total Parking Spaces 4
Garage Y
Building
Story 2
Foundation Slab
Sewer Public Sewer
Water Public
Architectural Style Coastal, Contemporary
Level or Stories 2
Additional Building Above Grade, Below Grade
Structure Type Cathedral Ceilings,Dry Wall,High,9'+ Ceilings,2 Story Ceilings,Vaulted Ceilings,Paneled Walls
New Construction N
Schools
School District Indian River
Others
Pets Allowed Y
HOA Fee Include Common Area Maintenance,Lawn Maintenance,Insurance,Snow Removal,Pool(s)
Senior Community No
Tax ID 134-17.00-39.00-41
Ownership Condominium
Security Features Security System
Acceptable Financing Cash, Conventional
Listing Terms Cash, Conventional
Financing Cash,Conventional
Special Listing Condition Standard
Pets Allowed Dogs OK, Cats OK, Breed Restrictions
Read Less Info
Want to know what your home might be worth? Contact us for a FREE valuation!

Our team is ready to help you sell your home for the highest possible price ASAP

Bought with Walter Stucki • RE/MAX Realty Group Rehoboth
"My job is to find and attract mastery-based agents to the office, protect the culture, and make sure everyone is happy! "







