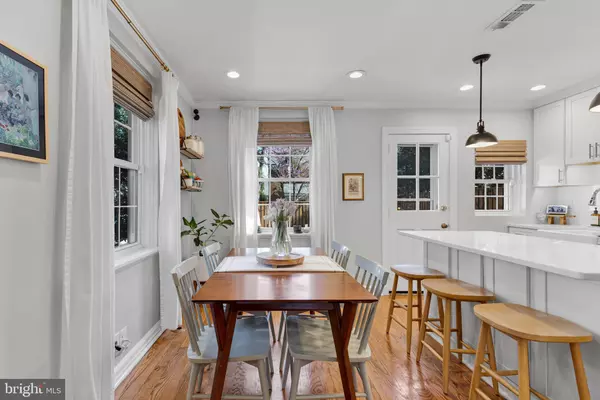$652,300
$625,000
4.4%For more information regarding the value of a property, please contact us for a free consultation.
2 Beds
2 Baths
1,500 SqFt
SOLD DATE : 05/18/2022
Key Details
Sold Price $652,300
Property Type Condo
Sub Type Condo/Co-op
Listing Status Sold
Purchase Type For Sale
Square Footage 1,500 sqft
Price per Sqft $434
Subdivision Fairlington Glen
MLS Listing ID VAAR2014604
Sold Date 05/18/22
Style Colonial
Bedrooms 2
Full Baths 2
Condo Fees $451/mo
HOA Y/N N
Abv Grd Liv Area 1,000
Originating Board BRIGHT
Year Built 1940
Annual Tax Amount $5,663
Tax Year 2021
Property Description
This magnificent, three-level, end townhouse is perfectly situated in Fairlington Glen. Featuring a high-end kitchen remodel, this home provides luxurious, modern character with classic, colonial charm that only Fairlington can provide. Gorgeous hardwood floors grace the main living level, flowing from the entry through the spacious living room, dining and kitchen area, bathed with abundant natural light from the front, side, and rear of the home. Refinished ceilings offer recessed lighting that allow for an ambient setting when daylight wanes. The kitchen shows like a showroom model and is completely open to living and dining with a well-appointed island under chic pendant lighting. Designer, white, shaker cabinets offer abundant storage. Upper cabinets are mounted to the ceiling line, accented with crown molding. Subtle gray-veined, white, quartz countertops are complimented by a subway tile backsplash, and stainless steel appliances, including a Cafe Keurig refrigerator. A walk-out from the back of the home leads to a private, fenced patio, perfect for entertaining, outdoor cooking, and relaxation. Classic hardwoods continue up the stairs and to the bedroom level. The primary bedroom exudes natural light from two directions. It is generously-sized to include a walk-in and secondary closet. The second bedroom, also with two directions of natural light, is cozily set in the back corner of the home and offers intuitive dimensions for an easy arrangement. The newly-transformed bathroom features stunning shower tiles to the ceiling and a lavish vanity under sleek, gray-and-white, quartz countertops. On the lower level, luxury vinyl plank floors expand through the spacious den under recessed lighting and into an office or bonus bedroom that is connected to a full bathroom and laundry area. Among the many updates to this home is also a new HVAC system, installed in 2020. Amenities are plentiful in and around Fairlington with walkable pathways, scenic courtyards, a pool, sports courts, playgrounds, and the Fairlington Community Center. While this home is comfortably set in the neighborhood, it maintains supreme convenience to walkable amenities. The Bradlee Center, Shirlington Village, and Fairlington Centre offer fantastic restaurants, shopping, and entertainment options. W&OD and Four-Mile Run trails are easily accessible for walking, running, and biking opportunities through town and forested areas. For commuters, Route 7 and I-395 are immediately adjacent for travel and a neighborhood Metrobus line connects quickly with the Pentagon rail station and other parts of the DC/Northern Virginia area.
Location
State VA
County Arlington
Zoning RA14-26
Direction South
Rooms
Other Rooms Living Room, Dining Room, Primary Bedroom, Bedroom 2, Kitchen, Den, Recreation Room, Bathroom 1, Bathroom 2
Basement Daylight, Partial, Connecting Stairway, Fully Finished, Windows, Interior Access
Interior
Interior Features Attic, Ceiling Fan(s), Combination Kitchen/Dining, Floor Plan - Open, Kitchen - Gourmet, Kitchen - Island, Recessed Lighting, Stall Shower, Tub Shower, Wood Floors
Hot Water Electric
Heating Forced Air, Central, Heat Pump(s)
Cooling Central A/C, Heat Pump(s)
Flooring Hardwood, Luxury Vinyl Plank
Equipment Built-In Microwave, Dishwasher, Disposal, Exhaust Fan, Oven/Range - Electric, Range Hood, Refrigerator, Stainless Steel Appliances, Water Heater
Furnishings No
Fireplace N
Window Features Double Hung,Double Pane,Insulated
Appliance Built-In Microwave, Dishwasher, Disposal, Exhaust Fan, Oven/Range - Electric, Range Hood, Refrigerator, Stainless Steel Appliances, Water Heater
Heat Source Electric
Laundry Basement
Exterior
Garage Spaces 1.0
Parking On Site 1
Amenities Available Basketball Courts, Fencing, Jog/Walk Path, Pool - Outdoor, Reserved/Assigned Parking, Tennis Courts, Tot Lots/Playground
Water Access N
Roof Type Slate
Accessibility None
Total Parking Spaces 1
Garage N
Building
Lot Description Backs - Open Common Area, Landscaping, Rear Yard, Trees/Wooded
Story 3
Foundation Block
Sewer Public Sewer
Water Public
Architectural Style Colonial
Level or Stories 3
Additional Building Above Grade, Below Grade
Structure Type Plaster Walls,Dry Wall
New Construction N
Schools
School District Arlington County Public Schools
Others
Pets Allowed Y
HOA Fee Include Ext Bldg Maint,Lawn Maintenance,Management,Parking Fee,Pool(s),Reserve Funds,Sewer,Snow Removal,Trash,Water
Senior Community No
Tax ID 30-019-794
Ownership Condominium
Acceptable Financing Cash, Conventional, VA
Horse Property N
Listing Terms Cash, Conventional, VA
Financing Cash,Conventional,VA
Special Listing Condition Standard
Pets Allowed No Pet Restrictions
Read Less Info
Want to know what your home might be worth? Contact us for a FREE valuation!

Our team is ready to help you sell your home for the highest possible price ASAP

Bought with Christina M O'Donnell • RE/MAX West End
"My job is to find and attract mastery-based agents to the office, protect the culture, and make sure everyone is happy! "







