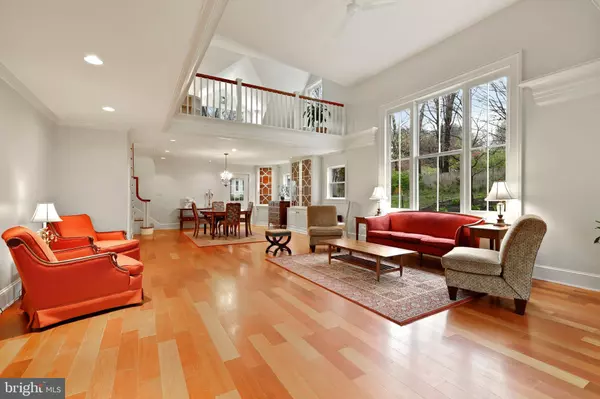$547,000
$495,000
10.5%For more information regarding the value of a property, please contact us for a free consultation.
5 Beds
2 Baths
2,528 SqFt
SOLD DATE : 05/19/2022
Key Details
Sold Price $547,000
Property Type Single Family Home
Sub Type Detached
Listing Status Sold
Purchase Type For Sale
Square Footage 2,528 sqft
Price per Sqft $216
Subdivision None Available
MLS Listing ID MDHW2013906
Sold Date 05/19/22
Style Cape Cod
Bedrooms 5
Full Baths 2
HOA Y/N N
Abv Grd Liv Area 2,528
Originating Board BRIGHT
Year Built 1978
Annual Tax Amount $5,700
Tax Year 2021
Lot Size 0.963 Acres
Acres 0.96
Property Description
Come enjoy this light-filled beauty, with spacious living areas and customized features throughout the home. This special home is located in the desirable Howard County school area and is situated on nearly an acre with views of trees, established perennial gardens, and wide-open spaces.
As you make your way inside, you will be welcomed by the light-filled kitchen, granite topped island, and a cozy area for dining or gathering near the fireplace. French doors lead from the kitchen to a regal two-story great room featuring wood flooring with a large combined dining and living room area. The large Palladian-like windows showcase a lush backyard view. While in the living room, walk past the marble fireplace and you can step out to the slate patio and arbor trellis which offer a tranquil setting for relaxing or entertaining. The beautiful stairs in the great room lead to a loft and catwalk which provide creative spaces for a cozy office or playroom. Standing in the loft you have a beautiful view of the lower level. The stairs themselves also have a wonderful feature, as you gently press on the wooden panels, the panels give way, opening to a conveniently hidden storage area!
In addition to the spacious kitchen area, the main level is also home to 3 bedrooms, a den/office and a full bath. From here, a different set of stairs leads upstairs to two additional master bedrooms and a second full bath. Skylights from this level brighten each space providing an airy setting for slumber.
Parking is ample with an extensive driveway leading to the oversized, two car garage. Behind the home you'll find a shed for storage and gardening equipment or the she shed youve always dreamed of.
When you visit, your spirit will soar as you imagine the endless possibilities of comfort and joy for family, friends and loved ones for years to come in your new home. Dont miss this beautiful and truly one of a kind home!
Location
State MD
County Howard
Zoning RCDEO
Rooms
Other Rooms Living Room, Dining Room, Primary Bedroom, Bedroom 2, Bedroom 3, Bedroom 4, Bedroom 5, Kitchen, Den, Loft, Bathroom 2, Attic
Main Level Bedrooms 3
Interior
Interior Features Family Room Off Kitchen, Breakfast Area, Kitchen - Table Space, Built-Ins, Primary Bath(s), Floor Plan - Open, Floor Plan - Traditional, Wood Floors, Additional Stairway, Combination Dining/Living, Combination Kitchen/Dining, Crown Moldings, Kitchen - Eat-In, Kitchen - Island, Recessed Lighting, Skylight(s)
Hot Water Electric
Heating Forced Air, Heat Pump(s)
Cooling Central A/C
Flooring Laminate Plank, Partially Carpeted, Wood, Ceramic Tile, Carpet
Fireplaces Number 2
Fireplaces Type Screen, Gas/Propane, Wood, Marble
Equipment Dishwasher, Refrigerator, Stove, Oven/Range - Gas, Washer, Dryer
Fireplace Y
Window Features Double Pane
Appliance Dishwasher, Refrigerator, Stove, Oven/Range - Gas, Washer, Dryer
Heat Source Electric
Laundry Main Floor
Exterior
Exterior Feature Patio(s)
Parking Features Garage - Front Entry
Garage Spaces 6.0
Utilities Available Cable TV Available
Water Access N
View Garden/Lawn, Trees/Woods
Roof Type Asphalt
Street Surface Black Top
Accessibility None
Porch Patio(s)
Road Frontage City/County
Attached Garage 2
Total Parking Spaces 6
Garage Y
Building
Lot Description Backs to Trees
Story 2
Foundation Slab
Sewer Septic Exists
Water Well
Architectural Style Cape Cod
Level or Stories 2
Additional Building Above Grade, Below Grade
Structure Type Beamed Ceilings,High,Cathedral Ceilings
New Construction N
Schools
School District Howard County Public School System
Others
Senior Community No
Tax ID 1404313925
Ownership Fee Simple
SqFt Source Assessor
Special Listing Condition Standard
Read Less Info
Want to know what your home might be worth? Contact us for a FREE valuation!

Our team is ready to help you sell your home for the highest possible price ASAP

Bought with Kathryn L Broadbent • Berkshire Hathaway HomeServices PenFed Realty
"My job is to find and attract mastery-based agents to the office, protect the culture, and make sure everyone is happy! "







