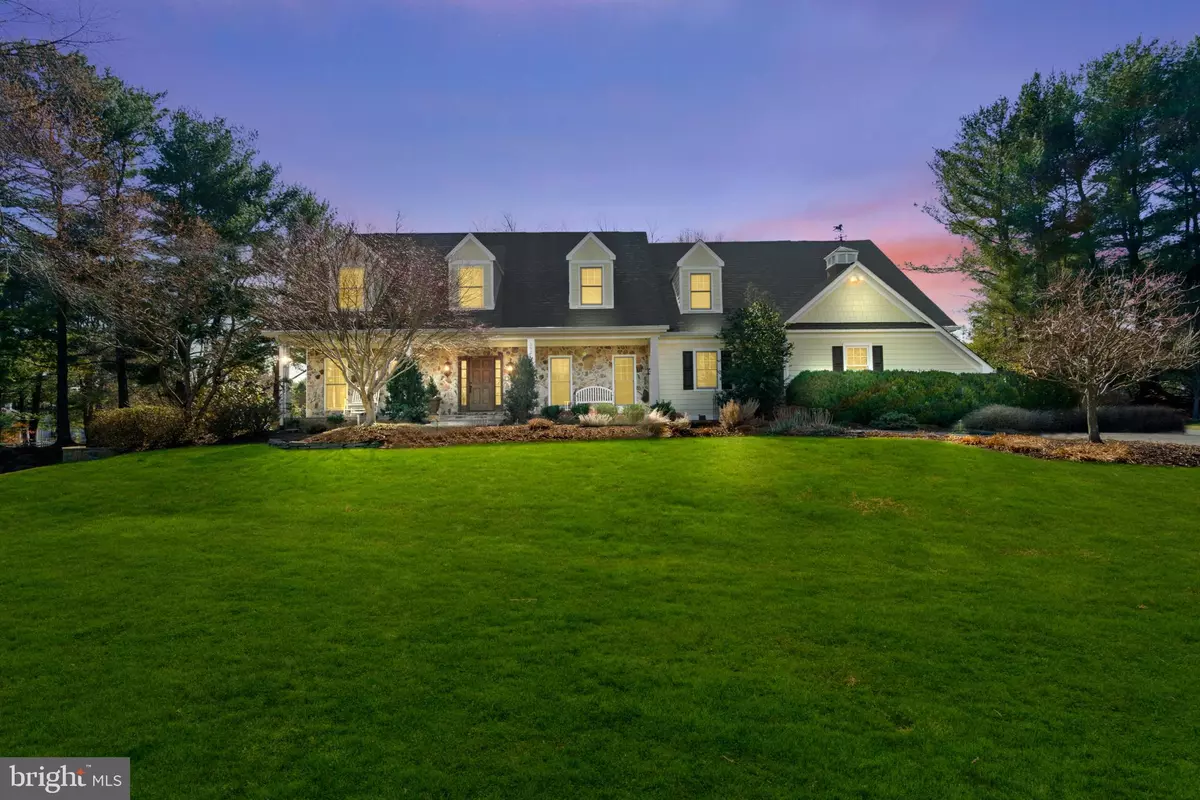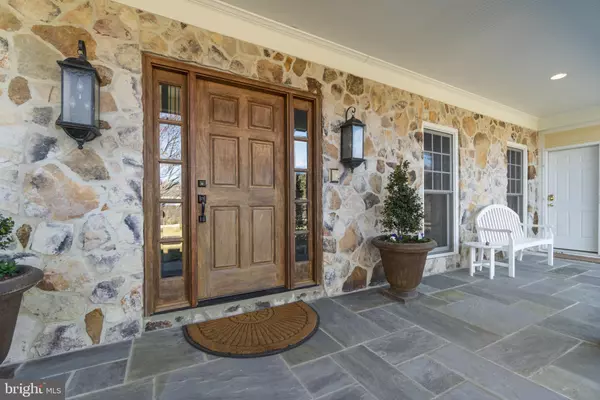$2,400,000
$2,450,000
2.0%For more information regarding the value of a property, please contact us for a free consultation.
5 Beds
6 Baths
7,724 SqFt
SOLD DATE : 05/19/2022
Key Details
Sold Price $2,400,000
Property Type Single Family Home
Sub Type Detached
Listing Status Sold
Purchase Type For Sale
Square Footage 7,724 sqft
Price per Sqft $310
Subdivision Arnon Ridge
MLS Listing ID VAFX2051698
Sold Date 05/19/22
Style Traditional
Bedrooms 5
Full Baths 4
Half Baths 2
HOA Y/N Y
Abv Grd Liv Area 5,020
Originating Board BRIGHT
Year Built 1985
Annual Tax Amount $14,163
Tax Year 2021
Lot Size 1.744 Acres
Acres 1.74
Property Description
Search no more for your slice of paradise combining excellent upgrades, entertaining delights, and idyllic indoor-outdoor living! Peacefully set on a private 1.7-acre enclave, this incredible Great Falls residence provides privacy and serenity without compromising on convenience. Discover high-end features across the 7,724 sq ft layout, such as beautifully designed gathering areas, five indoor fireplaces, and an impeccably upgraded gourmet kitchen. Elegant millwork is bathed in abundant sunlight beaming through multiple windows to accentuate the warm color palette inside. A newly added elevator swiftly moves you between floors, from the upper level displaying tastefully updated secondary baths with heated flooring and an expansive primary suite to the lower-level secondary suite with direct outdoor access.
A number of entertaining areas await in the park-like backyard highlighting a stunning patio with a stone-clad fireplace and hot tub. Other must-see features include three offices, two laundry rooms, a central vacuum, a tankless water heater, a whole-house generator with a 500-gallon propane tank, plus wiring for ethernet and cable TV. Irrigation and security systems are also in place. As a premium perk, youll get access to tree-lined equestrian and walking trails leading to Great Falls Village. Its home to plenty of dining, shopping, and recreation options. A prized dwelling like this is something you wouldnt want to miss. Come for a tour before it slips you by!
Location
State VA
County Fairfax
Zoning 100
Rooms
Other Rooms Living Room, Dining Room, Primary Bedroom, Bedroom 2, Bedroom 3, Bedroom 4, Bedroom 5, Kitchen, Game Room, Foyer, Breakfast Room, Study, Exercise Room, Great Room, Laundry, Mud Room, Storage Room, Bathroom 2, Bathroom 3, Primary Bathroom, Full Bath
Basement Walkout Level, Fully Finished
Interior
Interior Features Window Treatments, Wood Stove, Water Treat System, Ceiling Fan(s), Elevator, Central Vacuum
Hot Water Tankless
Cooling Central A/C
Flooring Hardwood, Ceramic Tile, Heated
Fireplaces Number 5
Fireplaces Type Wood, Gas/Propane
Equipment Washer, Dryer, Built-In Microwave, Central Vacuum, Dishwasher, Disposal, Humidifier, Refrigerator, Icemaker, Range Hood, Washer - Front Loading, Instant Hot Water
Fireplace Y
Window Features Screens
Appliance Washer, Dryer, Built-In Microwave, Central Vacuum, Dishwasher, Disposal, Humidifier, Refrigerator, Icemaker, Range Hood, Washer - Front Loading, Instant Hot Water
Heat Source Propane - Owned, Natural Gas
Laundry Upper Floor, Main Floor
Exterior
Exterior Feature Patio(s)
Garage Garage - Side Entry, Garage Door Opener, Inside Access
Garage Spaces 6.0
Utilities Available Propane, Under Ground
Waterfront N
Water Access N
View Scenic Vista, Garden/Lawn
Roof Type Composite,Shingle
Accessibility Other, Elevator
Porch Patio(s)
Parking Type Attached Garage, Driveway
Attached Garage 2
Total Parking Spaces 6
Garage Y
Building
Story 3
Foundation Block, Concrete Perimeter
Sewer Gravity Sept Fld, Septic = # of BR
Water Private, Well
Architectural Style Traditional
Level or Stories 3
Additional Building Above Grade, Below Grade
New Construction N
Schools
Elementary Schools Great Falls
Middle Schools Cooper
High Schools Langley
School District Fairfax County Public Schools
Others
Pets Allowed Y
HOA Fee Include None
Senior Community No
Tax ID 0083 11 0003
Ownership Fee Simple
SqFt Source Assessor
Security Features Electric Alarm
Horse Property N
Special Listing Condition Standard
Pets Description No Pet Restrictions
Read Less Info
Want to know what your home might be worth? Contact us for a FREE valuation!

Our team is ready to help you sell your home for the highest possible price ASAP

Bought with Deborah S McGuire • Compass

"My job is to find and attract mastery-based agents to the office, protect the culture, and make sure everyone is happy! "







