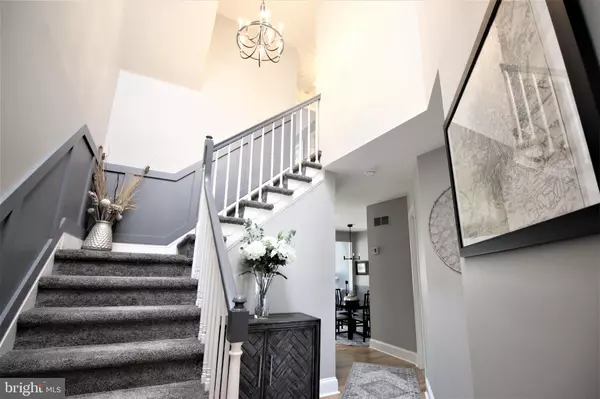$400,000
$400,000
For more information regarding the value of a property, please contact us for a free consultation.
3 Beds
3 Baths
2,125 SqFt
SOLD DATE : 05/20/2022
Key Details
Sold Price $400,000
Property Type Townhouse
Sub Type Interior Row/Townhouse
Listing Status Sold
Purchase Type For Sale
Square Footage 2,125 sqft
Price per Sqft $188
Subdivision The Hamptons
MLS Listing ID DENC2019678
Sold Date 05/20/22
Style Colonial
Bedrooms 3
Full Baths 3
HOA Fees $49/ann
HOA Y/N Y
Abv Grd Liv Area 2,125
Originating Board BRIGHT
Year Built 1984
Annual Tax Amount $4,291
Tax Year 2021
Lot Size 3,485 Sqft
Acres 0.08
Lot Dimensions 21.00 x 157.70
Property Description
Stunningly attractive three bedroom, three full bath townhome in the North Wilmington community of The Hamptons. Rarely available this cul-de-sac community boast a great location with privacy with plenty of recent updates. The main level of this home has an open floor plan with an updated kitchen opening to the dining room, the two story living room and out to the large deck overlooking open space. Great for entertaining. Refinished maple hardwood floors throughout. The kitchen includes white cabinetry, subway tiled backsplash, stainless steel appliances, recessed lighting and plenty of storage space. The elegant dining room includes wainscotting and opens to the two story living room that includes a vaulted ceiling, ceiling fan and glass doors out the open deck. Also, on the main level is a full bedroom and full bath for one floor living, guest bedroom or office/reading room. The second floor also has refinished hardwood floors and includes a second primary bedroom and full bath plus a large loft/office that opens over the living room. The third floor also includes and another primary bedroom with a full bath. The basement/lower level includes a tandem 2 car garage, laundry room and storage/workout room. Updated windows throughout. Close to shopping, dining and all major highways.
Location
State DE
County New Castle
Area Brandywine (30901)
Zoning NCTH
Rooms
Other Rooms Living Room, Dining Room, Primary Bedroom, Bedroom 2, Bedroom 3, Kitchen, Basement, Laundry, Loft, Bathroom 2, Bathroom 3, Primary Bathroom
Basement Full
Main Level Bedrooms 1
Interior
Interior Features Wainscotting, Skylight(s)
Hot Water Natural Gas
Heating Heat Pump(s)
Cooling Central A/C
Heat Source Electric
Exterior
Parking Features Garage - Front Entry, Garage Door Opener, Inside Access, Basement Garage, Oversized
Garage Spaces 3.0
Water Access N
Roof Type Asphalt,Shingle
Accessibility None
Attached Garage 2
Total Parking Spaces 3
Garage Y
Building
Story 3
Foundation Concrete Perimeter
Sewer Public Sewer
Water Public
Architectural Style Colonial
Level or Stories 3
Additional Building Above Grade, Below Grade
New Construction N
Schools
School District Brandywine
Others
Senior Community No
Tax ID 06-055.00-355
Ownership Fee Simple
SqFt Source Assessor
Acceptable Financing Cash, Conventional, FHA, VA
Listing Terms Cash, Conventional, FHA, VA
Financing Cash,Conventional,FHA,VA
Special Listing Condition Standard
Read Less Info
Want to know what your home might be worth? Contact us for a FREE valuation!

Our team is ready to help you sell your home for the highest possible price ASAP

Bought with Curtis Tyler • RE/MAX Associates-Wilmington
"My job is to find and attract mastery-based agents to the office, protect the culture, and make sure everyone is happy! "







