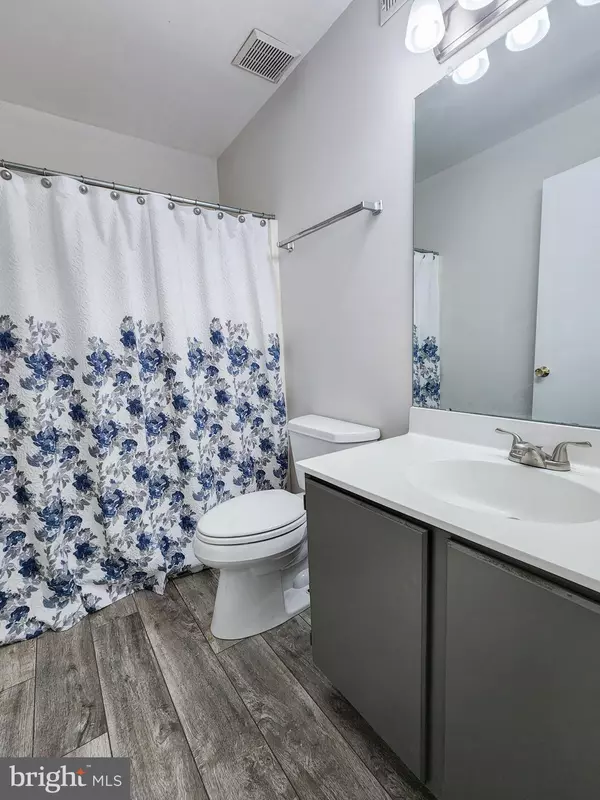$332,700
$314,900
5.7%For more information regarding the value of a property, please contact us for a free consultation.
3 Beds
3 Baths
1,440 SqFt
SOLD DATE : 05/19/2022
Key Details
Sold Price $332,700
Property Type Townhouse
Sub Type Interior Row/Townhouse
Listing Status Sold
Purchase Type For Sale
Square Footage 1,440 sqft
Price per Sqft $231
Subdivision Charlesgate
MLS Listing ID MDMC2046070
Sold Date 05/19/22
Style Colonial,Traditional
Bedrooms 3
Full Baths 2
Half Baths 1
HOA Fees $119/qua
HOA Y/N Y
Abv Grd Liv Area 1,440
Originating Board BRIGHT
Year Built 1996
Annual Tax Amount $2,804
Tax Year 2022
Lot Size 800 Sqft
Acres 0.02
Property Description
Updated three bedroom home available immediately in commuter-friendly and amenity-filled Montgomery Village! Open first floor plan with brand new luxury vinyl plank flooring with a large updated kitchen including new granite counters, walk-in pantry/storage closet, and dining area, plus a convenient powder room off of the living room. Second floor has two secondary bedrooms with an adjacent full bath (with new flooring and updated fixtures), and the laundry/utility room. The third floor is dedicated to the primary bedroom suite, with a full bathroom and dual closets, plus a vaulted ceiling that makes the already large room seem even larger! Plenty of space for a private lounge area or a home office set-up. There is also pull-down attic access on that top bedroom level for additional storage. You'll find ceiling fans in each bedroom, plus the unit is freshly pained throughout - a truly move-in ready home! Your assigned parking space is located right in front of the unit, plus there are tons of visitor spaces throughout the Charlesgate community. This home comes with a one-year home warranty for extra peace of mind.
Location
State MD
County Montgomery
Zoning TMD
Interior
Interior Features Kitchen - Country, Primary Bath(s), Attic, Carpet, Ceiling Fan(s), Dining Area, Floor Plan - Open, Pantry, Other
Hot Water Electric
Heating Heat Pump(s)
Cooling Heat Pump(s), Ceiling Fan(s)
Flooring Luxury Vinyl Plank, Carpet
Equipment Dishwasher, Dryer, Disposal, Exhaust Fan, Refrigerator, Oven/Range - Electric, Stove, Washer
Fireplace N
Appliance Dishwasher, Dryer, Disposal, Exhaust Fan, Refrigerator, Oven/Range - Electric, Stove, Washer
Heat Source Electric
Laundry Has Laundry, Upper Floor
Exterior
Exterior Feature Patio(s)
Parking On Site 1
Utilities Available Cable TV Available
Amenities Available Bike Trail, Common Grounds, Jog/Walk Path, Pool - Outdoor, Tennis Courts, Tot Lots/Playground
Waterfront N
Water Access N
Roof Type Composite
Accessibility None
Porch Patio(s)
Parking Type Parking Lot
Garage N
Building
Story 3
Foundation Slab
Sewer Public Sewer
Water Public
Architectural Style Colonial, Traditional
Level or Stories 3
Additional Building Above Grade, Below Grade
Structure Type Dry Wall,Vaulted Ceilings
New Construction N
Schools
School District Montgomery County Public Schools
Others
HOA Fee Include Common Area Maintenance,Management,Pool(s),Reserve Funds,Snow Removal,Trash
Senior Community No
Tax ID 160102963100
Ownership Fee Simple
SqFt Source Assessor
Special Listing Condition Standard
Read Less Info
Want to know what your home might be worth? Contact us for a FREE valuation!

Our team is ready to help you sell your home for the highest possible price ASAP

Bought with Ligia J Ferrer • Compass

"My job is to find and attract mastery-based agents to the office, protect the culture, and make sure everyone is happy! "







