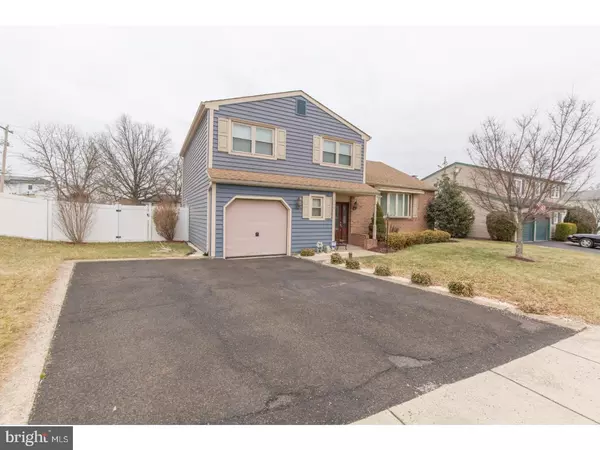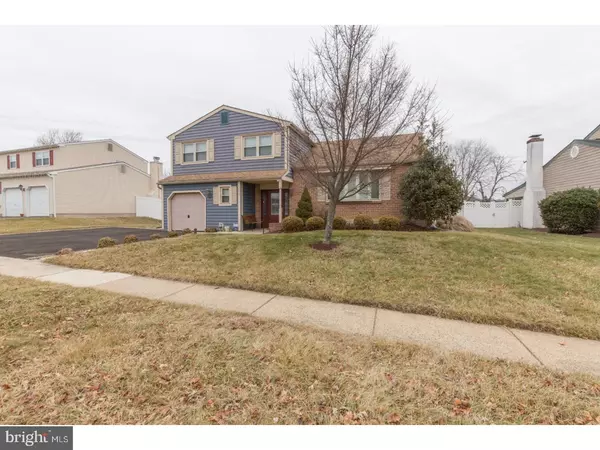$355,000
$364,900
2.7%For more information regarding the value of a property, please contact us for a free consultation.
4 Beds
3 Baths
1,785 SqFt
SOLD DATE : 06/20/2018
Key Details
Sold Price $355,000
Property Type Single Family Home
Sub Type Detached
Listing Status Sold
Purchase Type For Sale
Square Footage 1,785 sqft
Price per Sqft $198
Subdivision Executive Park
MLS Listing ID 1000136268
Sold Date 06/20/18
Style Traditional,Split Level
Bedrooms 4
Full Baths 2
Half Baths 1
HOA Y/N N
Abv Grd Liv Area 1,335
Originating Board TREND
Year Built 1979
Annual Tax Amount $5,707
Tax Year 2017
Lot Size 8,250 Sqft
Acres 0.19
Lot Dimensions 75X110
Property Description
As you enter this Move in ready totally up-dated 1835 sq ft 4 bedroom 2 1/2 bath Bensalem split level single family home in the sought after Executive Park Sub-division. You will be amazed at the finishing touches. This home is loaded with custom features with a beautiful 20x40 in-ground Sylvan pool with a totally fenced in rear yard to the tiled gourmet Kitchen with newer maple cabinets with crown moldings and under cabinet lights, to the neutral Corian counter tops and custom tiled back splash. This central air home also includes newer vinyl Champion windows, wood floors through out. Not laminate but true hard wood. As you enter the upper level you are greeted by three bedrooms and a hall bath located off the new wood floored hallway. The master bedroom with mirrored closet doors, an updated master bath with glass shower doors and wainscoting is sure to make you feel right at home. The other 2 full sized bedrooms complete the upper level On the lower level you will find recently installed ceramic tile floors and the fourth bedroom off the generously sized family room with sliding patio doors leading to your private back yard Oasis. A powder room and laundry room complete the lower level which has direct access to the one car garage. Not to be out done the main level of this home has a living room ,dining room and Kitchen all updated that shows like a model home with custom lighting through out. So don't wait to schedule your private showing this home is sure to go fast.
Location
State PA
County Bucks
Area Bensalem Twp (10102)
Zoning R2
Rooms
Other Rooms Living Room, Dining Room, Primary Bedroom, Bedroom 2, Bedroom 3, Kitchen, Family Room, Bedroom 1, Laundry, Other, Attic
Basement Full, Unfinished
Interior
Interior Features Primary Bath(s), Butlers Pantry, Ceiling Fan(s), Stall Shower
Hot Water Electric
Heating Heat Pump - Electric BackUp, Forced Air
Cooling Central A/C
Flooring Wood, Fully Carpeted, Tile/Brick
Equipment Cooktop, Built-In Range, Dishwasher, Disposal, Built-In Microwave
Fireplace N
Appliance Cooktop, Built-In Range, Dishwasher, Disposal, Built-In Microwave
Laundry Lower Floor
Exterior
Garage Spaces 4.0
Fence Other
Pool In Ground
Utilities Available Cable TV
Waterfront N
Water Access N
Roof Type Pitched,Shingle
Accessibility None
Attached Garage 1
Total Parking Spaces 4
Garage Y
Building
Lot Description Level, Front Yard, Rear Yard, SideYard(s)
Story Other
Foundation Concrete Perimeter
Sewer Public Sewer
Water Public
Architectural Style Traditional, Split Level
Level or Stories Other
Additional Building Above Grade, Below Grade
New Construction N
Schools
Elementary Schools Benjamin Rush
Middle Schools Cecelia Snyder
High Schools Bensalem Township
School District Bensalem Township
Others
Senior Community No
Tax ID 02-072-469
Ownership Fee Simple
Acceptable Financing Conventional, VA, FHA 203(k), FHA 203(b)
Listing Terms Conventional, VA, FHA 203(k), FHA 203(b)
Financing Conventional,VA,FHA 203(k),FHA 203(b)
Read Less Info
Want to know what your home might be worth? Contact us for a FREE valuation!

Our team is ready to help you sell your home for the highest possible price ASAP

Bought with Agron Vata • Coldwell Banker Hearthside Realtors

"My job is to find and attract mastery-based agents to the office, protect the culture, and make sure everyone is happy! "







