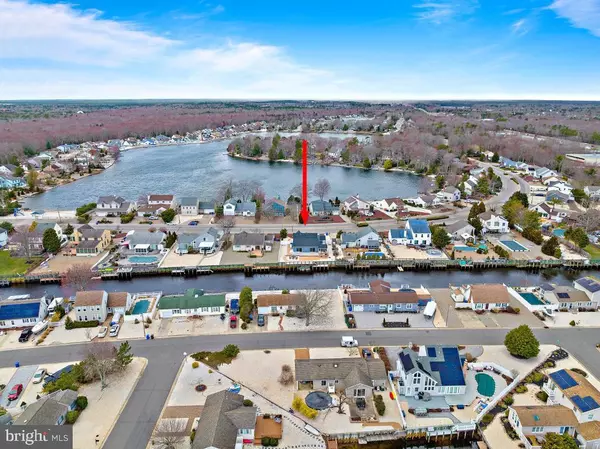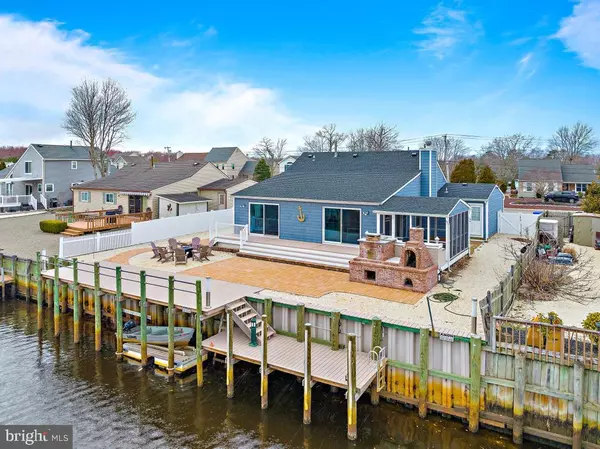$750,000
$750,000
For more information regarding the value of a property, please contact us for a free consultation.
3 Beds
2 Baths
1,510 SqFt
SOLD DATE : 05/25/2022
Key Details
Sold Price $750,000
Property Type Single Family Home
Sub Type Detached
Listing Status Sold
Purchase Type For Sale
Square Footage 1,510 sqft
Price per Sqft $496
Subdivision Village Harbour - Colony Lakes
MLS Listing ID NJOC2008652
Sold Date 05/25/22
Style Ranch/Rambler
Bedrooms 3
Full Baths 2
HOA Fees $26/ann
HOA Y/N Y
Abv Grd Liv Area 1,510
Originating Board BRIGHT
Year Built 1986
Annual Tax Amount $7,551
Tax Year 2021
Lot Dimensions 75.01 x 104.10 Irr
Property Description
STAFFORD TOWNSHIP-Village Harbor Waterfront. Oversized Lot offers plenty of room for Outdoor Fun! This gorgeous home comes furnished and decorated...just pack your bags and start enjoying! There are so many great features with this property, you must see it to appreciate it. This very spacious 3 Bedroom, 2 Bath home has had the following installed in the past year: 50 year roof, A/C, Furnace and Hot Water Heater, along with new PVC Water lines under the house. Hard surface flooring throughout, including tile, hardwood and porcelain tile. Property is set up with an Invisible Fence System if you have pets. A front porch and screened in porch are one of the many places to relax but you will find yourself enjoying the beautiful backyard most days. With 75 feet on the water, Vinyl Bulkhead, Large Dock, Fire Pit, Pizza Oven and Outdoor Shower, you will truly get the most out of Lagoon Front Living! Close to the Bridge to LBI and Shopping. Wait! There's more! This property is part of the Colony Lakes Homeowners Association which gives you access to the Lake across the Street, where, as part of the HOA you get year round access to the Lake and Private Beach! Whether you are looking for a vacation home or primary, this house has it all!
Location
State NJ
County Ocean
Area Stafford Twp (21531)
Zoning R75
Rooms
Main Level Bedrooms 3
Interior
Interior Features Attic, Ceiling Fan(s), Dining Area, Entry Level Bedroom, Floor Plan - Open, Kitchen - Eat-In, Tub Shower, Window Treatments
Hot Water Natural Gas
Heating Forced Air
Cooling Central A/C
Fireplaces Number 1
Equipment Refrigerator, Stove, Microwave, Dishwasher, Washer, Dryer
Furnishings Yes
Fireplace Y
Appliance Refrigerator, Stove, Microwave, Dishwasher, Washer, Dryer
Heat Source Natural Gas
Laundry Has Laundry
Exterior
Exterior Feature Deck(s), Porch(es)
Parking Features Garage - Front Entry
Garage Spaces 1.0
Fence Vinyl
Water Access Y
View Water
Roof Type Shingle
Accessibility 2+ Access Exits
Porch Deck(s), Porch(es)
Road Frontage Boro/Township
Attached Garage 1
Total Parking Spaces 1
Garage Y
Building
Lot Description Bulkheaded
Story 1
Foundation Crawl Space
Sewer Public Sewer
Water Public
Architectural Style Ranch/Rambler
Level or Stories 1
Additional Building Above Grade, Below Grade
Structure Type Dry Wall
New Construction N
Schools
Elementary Schools Stafford
Middle Schools Southern Regional M.S.
High Schools Southern Regional
School District Stafford Township Public Schools
Others
Senior Community No
Tax ID 31-00147 75-00037
Ownership Fee Simple
SqFt Source Assessor
Special Listing Condition Standard
Read Less Info
Want to know what your home might be worth? Contact us for a FREE valuation!

Our team is ready to help you sell your home for the highest possible price ASAP

Bought with Melissa C. Marra • BHHS Zack Shore REALTORS
"My job is to find and attract mastery-based agents to the office, protect the culture, and make sure everyone is happy! "







