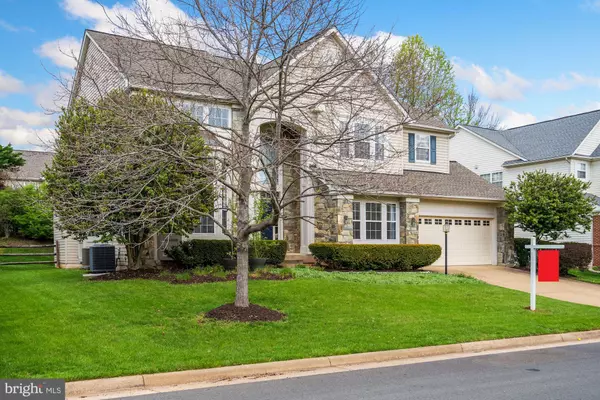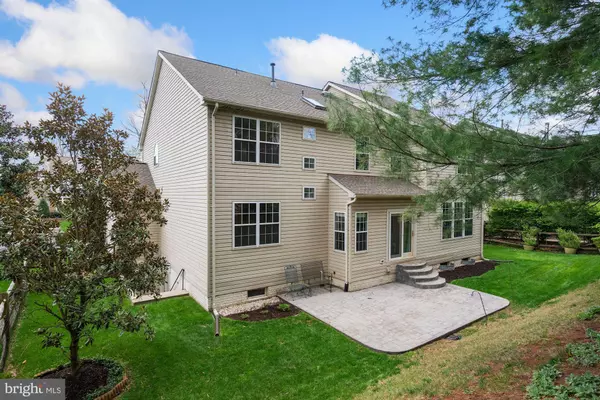$921,000
$875,000
5.3%For more information regarding the value of a property, please contact us for a free consultation.
5 Beds
5 Baths
5,121 SqFt
SOLD DATE : 05/31/2022
Key Details
Sold Price $921,000
Property Type Single Family Home
Sub Type Detached
Listing Status Sold
Purchase Type For Sale
Square Footage 5,121 sqft
Price per Sqft $179
Subdivision Potomac Lakes
MLS Listing ID VALO2024118
Sold Date 05/31/22
Style Colonial
Bedrooms 5
Full Baths 5
HOA Fees $87/mo
HOA Y/N Y
Abv Grd Liv Area 3,571
Originating Board BRIGHT
Year Built 1997
Annual Tax Amount $7,841
Tax Year 2021
Lot Size 9,583 Sqft
Acres 0.22
Property Description
5 bedrooms + 5 bathrooms, and 5,000+ square feet. WOW!! And an additional 6th bonus room in the basement. Look no further! This gorgeous, fully upgraded, like-new single-family home has everything you have been looking for! RECENT UPDATES- Both A/C units (Jul 2015, Apr 2017), 30 Yr Roof (Dec 2017), Upper-level Hardwood(2018)/ lower level hardwood (2020) & Laminate floor (2015), Bathrooms, Whole house Paint, Refrigerator, Dishwasher (2018), lower and upper-level bathrooms(2021). Welcome home to 20595 Quarterpath Trace Cir in beautiful Sterling, Virginia, located in one of Loudoun countys most sought-after communities, POTOMAC LAKES. This home has it all! An Open floor plan, Upgrades galore, and an amazing location, Minutes from the Metro station, Dulles International Airport, and close proximity to major commuter routes, this home is in the perfect spot, in the heart of amazing Northern Virginia, with tons to do and plenty of places to shop and eat nearby. Other property features include a maintenance-free Stone patio, rarely found MAIN LEVEL BEDROOM, a perfect JACK AND JILL bathroom upstairs, gorgeous white cabinetry, HUGE 2 CAR garage, many, many windows providing tons of natural light, gorgeous gleaming hardwood floors, a cozy living room with a fireplace, and a huge open luxurious kitchen that is a chefs dream, boasting a huge island, and an open layout that is perfect for cooking and entertaining, with a door right by the kitchen leading to the stone patio. Did I mention the skylight in the bathroom, or the high ceilings yet? Enjoy cooking in your yard, and then eat your meal out on your large patio in the fully fenced, private rear yard. The basement has tons of open space, a full bathroom, an additional den, and a separate walkup entrance for complete convenience. Ample guest parking and minutes to restaurants and shopping, close proximity to the best of both Loudoun and Fairfax Counties that includes wonderful entertainment, shopping, and dining options. The sought-after Cascades community boasts plentiful amenities - 13 Tennis courts, Clubhouse, an Exercise Room, 5 Pools, and so much more. Close proximity to Algonkian Park, sportsplex, and a variety of nearby trails throughout the woods, outdoor activities such as golf, hiking, camping, boating, and fishing. Close to top schools, Rt 7, Rt 28, and Dulles airport. This is a fantastic opportunity to purchase a move-in-ready home in an amazing neighborhood and location! At an amazing price too, other smaller homes in this neighborhood have sold for 1M+. You will fall in love with this one, schedule a showing today!
Location
State VA
County Loudoun
Zoning PDH4
Rooms
Basement Connecting Stairway, Full, Fully Finished, Side Entrance, Walkout Stairs
Main Level Bedrooms 1
Interior
Interior Features Built-Ins, Dining Area, Entry Level Bedroom, Family Room Off Kitchen, Kitchen - Island, Kitchen - Table Space, Primary Bath(s), WhirlPool/HotTub, Wood Floors, Ceiling Fan(s), Window Treatments
Hot Water Natural Gas
Heating Forced Air
Cooling Central A/C, Heat Pump(s)
Fireplaces Number 1
Fireplaces Type Fireplace - Glass Doors, Mantel(s)
Equipment Built-In Microwave, Dryer, Washer, Cooktop, Dishwasher, Disposal, Icemaker, Refrigerator, Oven - Double, Oven - Wall
Fireplace Y
Appliance Built-In Microwave, Dryer, Washer, Cooktop, Dishwasher, Disposal, Icemaker, Refrigerator, Oven - Double, Oven - Wall
Heat Source Natural Gas
Exterior
Garage Garage - Front Entry, Garage Door Opener
Garage Spaces 4.0
Amenities Available Basketball Courts, Bike Trail, Common Grounds, Community Center, Jog/Walk Path, Pool - Outdoor, Tennis Courts, Tot Lots/Playground
Waterfront N
Water Access N
Accessibility None
Parking Type Attached Garage, Driveway, On Street
Attached Garage 2
Total Parking Spaces 4
Garage Y
Building
Story 3
Foundation Other
Sewer Public Sewer
Water Public
Architectural Style Colonial
Level or Stories 3
Additional Building Above Grade, Below Grade
New Construction N
Schools
Elementary Schools Algonkian
Middle Schools River Bend
High Schools Potomac Falls
School District Loudoun County Public Schools
Others
HOA Fee Include Common Area Maintenance,Pool(s),Recreation Facility,Reserve Funds,Trash
Senior Community No
Tax ID 011300783000
Ownership Fee Simple
SqFt Source Assessor
Special Listing Condition Standard
Read Less Info
Want to know what your home might be worth? Contact us for a FREE valuation!

Our team is ready to help you sell your home for the highest possible price ASAP

Bought with Ashish M Khianey • Vylla Home

"My job is to find and attract mastery-based agents to the office, protect the culture, and make sure everyone is happy! "







