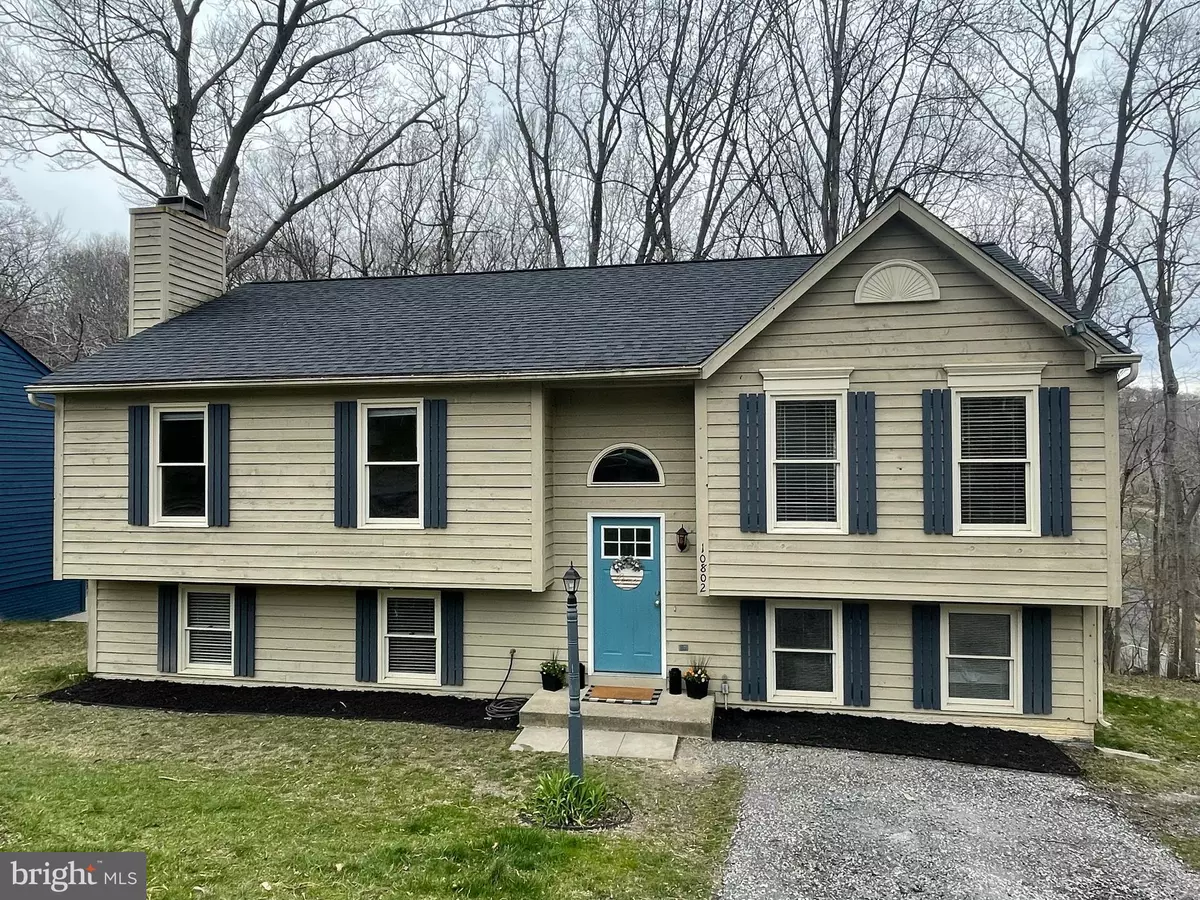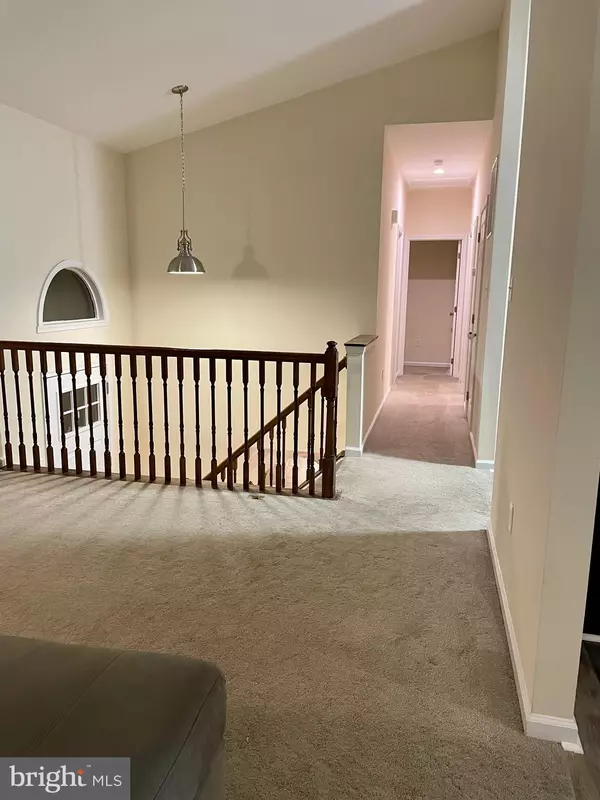$449,000
$430,000
4.4%For more information regarding the value of a property, please contact us for a free consultation.
4 Beds
3 Baths
1,958 SqFt
SOLD DATE : 05/27/2022
Key Details
Sold Price $449,000
Property Type Single Family Home
Sub Type Detached
Listing Status Sold
Purchase Type For Sale
Square Footage 1,958 sqft
Price per Sqft $229
Subdivision Pinehurst
MLS Listing ID MDFR2016470
Sold Date 05/27/22
Style Split Foyer
Bedrooms 4
Full Baths 3
HOA Fees $113/ann
HOA Y/N Y
Abv Grd Liv Area 1,308
Originating Board BRIGHT
Year Built 1995
Annual Tax Amount $3,507
Tax Year 2022
Lot Size 10,116 Sqft
Acres 0.23
Property Description
Do you enjoy lake views & the beautiful sounds of nature?
Nestled in the highly sought out area of Pinehurst in Lake Linganore. This well maintained split foyer sits next to a walking & golf cart path which leads directly to one of Lake Linganore's beaches. You can enjoy views of the lake while sipping your favorite beverage on the back deck.
Upstairs you'll find 3 bedrooms, 2 full baths, spacious eat in kitchen, large island with an airy & bright family room. The lower level has an additional bedroom/office with a full bath, large entertainment space with wood burning fireplace, laundry & tons of storage space.
PLUS, Lake Linganore offers so many amenities such as pools, beaches, dog park, tennis & basketball courts, playgrounds, etc. The association also hosts multiple events throughout the year for the entire family to enjoy. You can have all of these things and still be close to shopping, restaurants & historic downtown Frederick so you don't want to miss this great opportunity!
Location
State MD
County Frederick
Zoning RPD
Rooms
Basement Daylight, Full
Main Level Bedrooms 3
Interior
Interior Features Carpet, Ceiling Fan(s), Combination Kitchen/Dining, Kitchen - Island, Pantry, Recessed Lighting, Tub Shower, Upgraded Countertops, Wood Stove
Hot Water Electric
Heating Heat Pump(s)
Cooling Heat Pump(s), Central A/C
Fireplaces Number 1
Equipment Built-In Microwave, Dishwasher, Disposal, Dryer, Exhaust Fan, Oven/Range - Electric, Refrigerator, Stainless Steel Appliances, Washer
Fireplace Y
Window Features Sliding
Appliance Built-In Microwave, Dishwasher, Disposal, Dryer, Exhaust Fan, Oven/Range - Electric, Refrigerator, Stainless Steel Appliances, Washer
Heat Source Electric
Exterior
Garage Spaces 2.0
Amenities Available Basketball Courts, Beach, Bike Trail, Dog Park, Jog/Walk Path, Lake, Non-Lake Recreational Area, Picnic Area, Pool - Outdoor, Tot Lots/Playground, Pier/Dock, Tennis Courts, Water/Lake Privileges
Water Access N
Accessibility None
Total Parking Spaces 2
Garage N
Building
Story 2
Foundation Slab
Sewer Public Sewer
Water Public
Architectural Style Split Foyer
Level or Stories 2
Additional Building Above Grade, Below Grade
New Construction N
Schools
School District Frederick County Public Schools
Others
HOA Fee Include Common Area Maintenance,Pool(s),Snow Removal,Trash
Senior Community No
Tax ID 1127533736
Ownership Fee Simple
SqFt Source Assessor
Acceptable Financing Cash, Conventional, FHA, VA
Listing Terms Cash, Conventional, FHA, VA
Financing Cash,Conventional,FHA,VA
Special Listing Condition Standard
Read Less Info
Want to know what your home might be worth? Contact us for a FREE valuation!

Our team is ready to help you sell your home for the highest possible price ASAP

Bought with Jill C Coleman • RE/MAX Realty Centre, Inc.
"My job is to find and attract mastery-based agents to the office, protect the culture, and make sure everyone is happy! "







