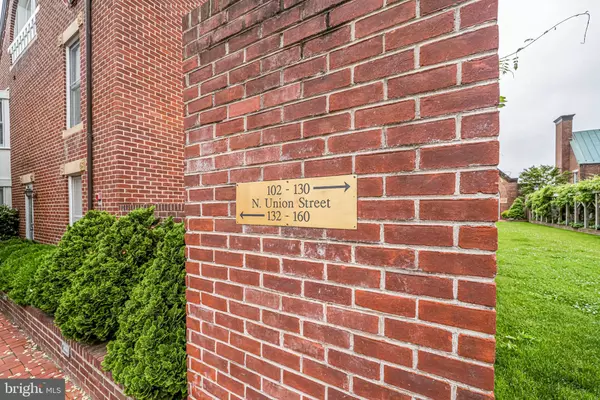$950,000
$899,900
5.6%For more information regarding the value of a property, please contact us for a free consultation.
2 Beds
3 Baths
1,610 SqFt
SOLD DATE : 06/03/2022
Key Details
Sold Price $950,000
Property Type Condo
Sub Type Condo/Co-op
Listing Status Sold
Purchase Type For Sale
Square Footage 1,610 sqft
Price per Sqft $590
Subdivision Torpedo Factory
MLS Listing ID VAAX2013142
Sold Date 06/03/22
Style Colonial
Bedrooms 2
Full Baths 2
Half Baths 1
Condo Fees $726/mo
HOA Y/N N
Abv Grd Liv Area 1,610
Originating Board BRIGHT
Year Built 1985
Annual Tax Amount $8,930
Tax Year 2021
Property Description
OPEN HOUSE MAY 14th, 1-4PM. So much history in one little area. Dreaming of living at the Torpedo Factory condos? Here is your chance to make this Spacious beautiful 3 level Townhome your next residence. Beautiful private patio with common area green grass behind it for sunbathing. Secured entrance from Union Street with elevator and parking access. Minutes to Harris Teeter, Trader Joe's and you are a block from all the restaurants, the river, boardwalk, bike shops, coffee shops and so much more. There are shuttles to the metro. Easy access to the airport for your fun trips. Enjoy the trail to George Washington's home or take the water taxi to The Worf, George Town or enjoy baseball games at Nat's park. Audi soccer stadium is also a Uber, taxi, train or boat taxi ride. Two bedrooms on the 2nd level with a Loft on the third level that can be used as a bedroom, recreational room or office.
Location
State VA
County Alexandria City
Zoning RM
Rooms
Other Rooms Living Room, Dining Room, Kitchen, Bedroom 1, Loft, Recreation Room
Interior
Interior Features Combination Dining/Living, Floor Plan - Traditional, Carpet, Built-Ins, Primary Bath(s), Upgraded Countertops, Wood Floors
Hot Water Electric
Heating Central
Cooling Central A/C
Flooring Hardwood, Partially Carpeted, Ceramic Tile
Fireplaces Number 1
Fireplaces Type Wood
Equipment Built-In Microwave, Dishwasher, Disposal, Dryer, Exhaust Fan, Oven/Range - Electric, Refrigerator, Stainless Steel Appliances, Washer, Water Heater, Washer/Dryer Stacked
Fireplace Y
Appliance Built-In Microwave, Dishwasher, Disposal, Dryer, Exhaust Fan, Oven/Range - Electric, Refrigerator, Stainless Steel Appliances, Washer, Water Heater, Washer/Dryer Stacked
Heat Source Electric
Laundry Washer In Unit, Dryer In Unit, Main Floor
Exterior
Exterior Feature Patio(s)
Parking Features Covered Parking, Garage Door Opener
Garage Spaces 1.0
Parking On Site 1
Amenities Available Common Grounds, Elevator, Extra Storage
Water Access N
Accessibility None
Porch Patio(s)
Attached Garage 1
Total Parking Spaces 1
Garage Y
Building
Lot Description Landscaping, Rear Yard
Story 3
Foundation Slab
Sewer Public Sewer
Water Public
Architectural Style Colonial
Level or Stories 3
Additional Building Above Grade, Below Grade
New Construction N
Schools
School District Alexandria City Public Schools
Others
Pets Allowed Y
HOA Fee Include All Ground Fee,Common Area Maintenance,Management,Parking Fee,Snow Removal,Trash,Water
Senior Community No
Tax ID 075.01-0B-TH.142
Ownership Condominium
Security Features Intercom,Resident Manager,Sprinkler System - Indoor
Special Listing Condition Standard
Pets Allowed Case by Case Basis
Read Less Info
Want to know what your home might be worth? Contact us for a FREE valuation!

Our team is ready to help you sell your home for the highest possible price ASAP

Bought with Grace Connell DiClementi • KW Metro Center
"My job is to find and attract mastery-based agents to the office, protect the culture, and make sure everyone is happy! "







