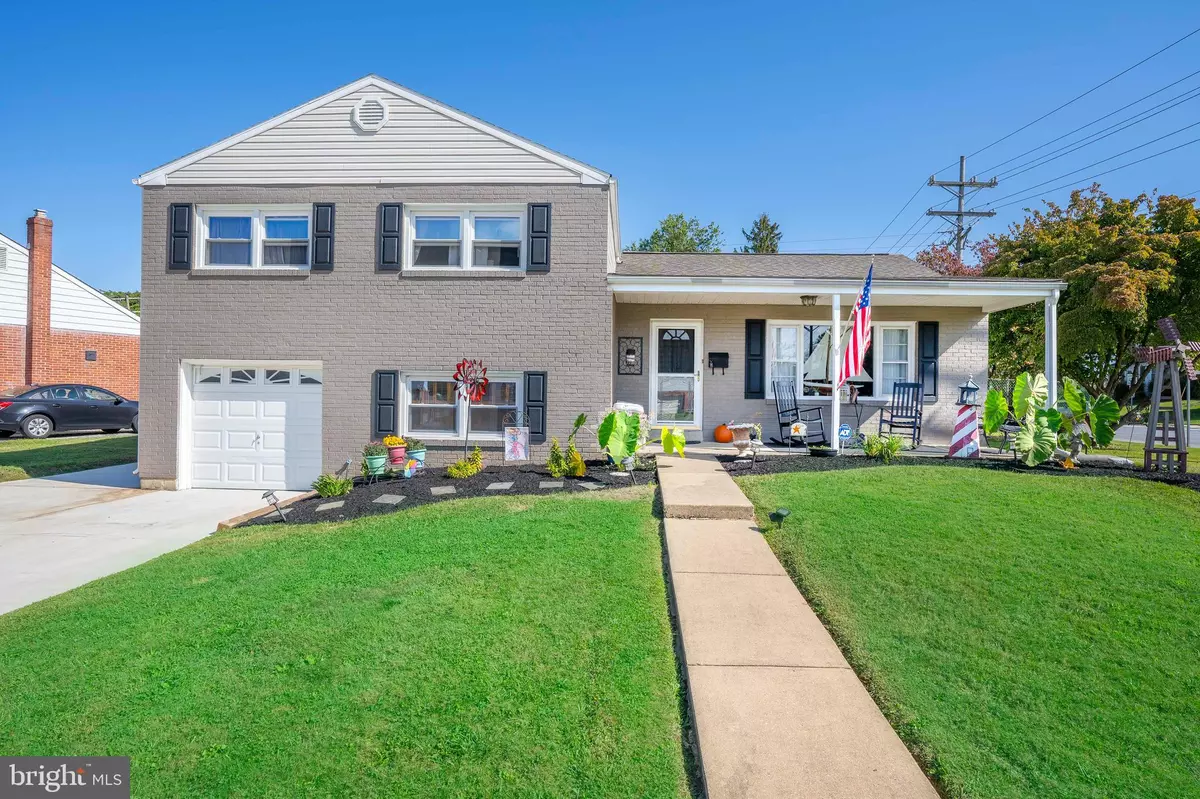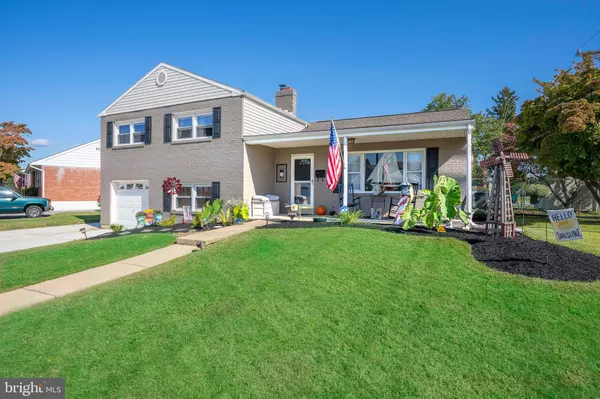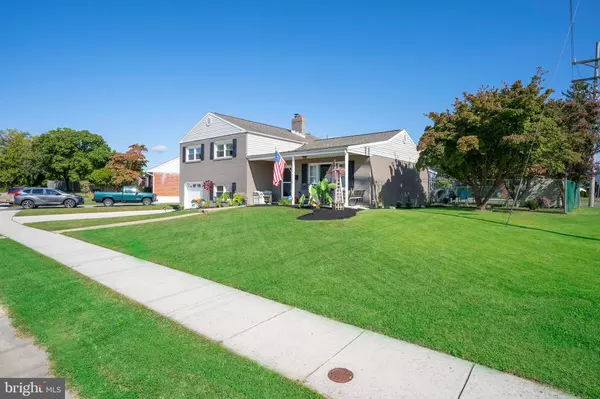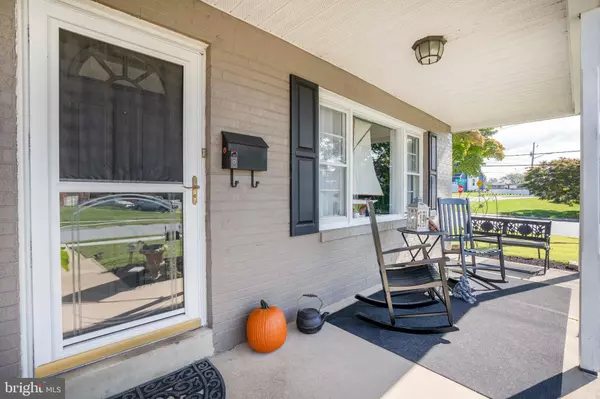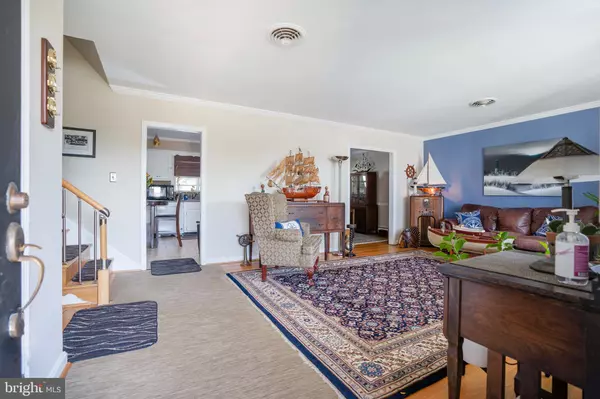$361,000
$335,000
7.8%For more information regarding the value of a property, please contact us for a free consultation.
4 Beds
2 Baths
2,490 SqFt
SOLD DATE : 05/31/2022
Key Details
Sold Price $361,000
Property Type Single Family Home
Sub Type Detached
Listing Status Sold
Purchase Type For Sale
Square Footage 2,490 sqft
Price per Sqft $144
Subdivision Penn Drew Manor
MLS Listing ID DENC2020234
Sold Date 05/31/22
Style Colonial,Contemporary,Split Level
Bedrooms 4
Full Baths 1
Half Baths 1
HOA Y/N N
Abv Grd Liv Area 1,775
Originating Board BRIGHT
Year Built 1959
Annual Tax Amount $2,223
Tax Year 2021
Lot Size 10,019 Sqft
Acres 0.23
Lot Dimensions 96.70 x 118.40
Property Description
**Highest & Final Offers due 4/4 by 5pm. Seller to make a decision by Tuesday at noon***
Pride of Ownership is displayed in this Beautifully Maintained 4 Bedroom, 1 1/2 Bath, Corner Lot Home, Located Just off of Kirkwood Highway within the Quiet Community of Penn Drew Manor. This Former Model, Split Level Home Has Space for Everyone to Enjoy! The Main Floor is Warm and Welcoming with the Dining and Living Areas all Flowing Together Nicely. The Sunroom Addition Opens up to the Patio and Fenced in Yard, Providing Plentiful Space for Relaxing & Entertaining. Upstairs you will find 4 Generously Sized Bedrooms and a Luxuriously Updated Hall Bath. Step Downstairs to the 2nd Living Area Complete with a Stone Front, Wood Burning Fire Place, Making this the Perfect Place to Get Cozy on those Chilly Winter Nights. There's an Additional Room on the Lower Level Allowing For Extra Storage Or Work Area. A Laundry Room, Powder Room and Access to the 1 Car Garage Completes the Lower Level. With its Warm Sense of Community, and only Moments to Several Shops, Restaurants and Transport, this Home Provides all the Elements for Relaxing, Comfortable and Easy Care Living. Call for your Exclusive Tour Today!
Location
State DE
County New Castle
Area Elsmere/Newport/Pike Creek (30903)
Zoning NC6.5
Rooms
Other Rooms Living Room, Dining Room, Primary Bedroom, Bedroom 2, Bedroom 3, Bedroom 4, Kitchen, Family Room, Other
Basement Partially Finished
Interior
Hot Water Natural Gas
Heating Hot Water
Cooling Central A/C
Fireplaces Number 1
Heat Source Natural Gas
Exterior
Parking Features Garage - Front Entry
Garage Spaces 6.0
Fence Fully
Water Access N
Accessibility None
Attached Garage 1
Total Parking Spaces 6
Garage Y
Building
Lot Description Corner
Story 2
Foundation Block
Sewer Public Sewer
Water Public
Architectural Style Colonial, Contemporary, Split Level
Level or Stories 2
Additional Building Above Grade, Below Grade
New Construction N
Schools
Elementary Schools Forest Oak
Middle Schools Stanton
High Schools John Dickinson
School District Red Clay Consolidated
Others
Senior Community No
Tax ID 08-044.30-089
Ownership Fee Simple
SqFt Source Assessor
Acceptable Financing Cash, Conventional, FHA
Listing Terms Cash, Conventional, FHA
Financing Cash,Conventional,FHA
Special Listing Condition Standard
Read Less Info
Want to know what your home might be worth? Contact us for a FREE valuation!

Our team is ready to help you sell your home for the highest possible price ASAP

Bought with Daniel Stein • RE/MAX Premier Properties
"My job is to find and attract mastery-based agents to the office, protect the culture, and make sure everyone is happy! "


