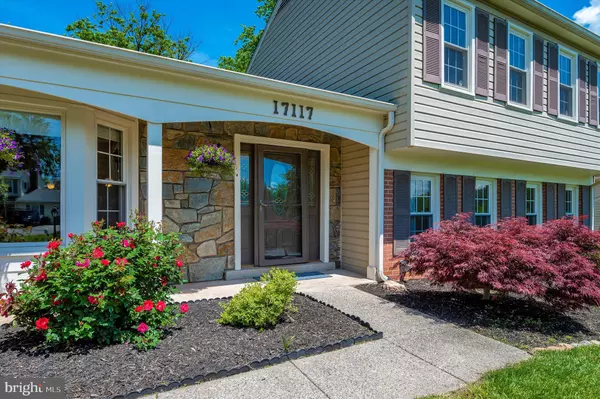$590,000
$539,000
9.5%For more information regarding the value of a property, please contact us for a free consultation.
3 Beds
3 Baths
2,251 SqFt
SOLD DATE : 06/09/2022
Key Details
Sold Price $590,000
Property Type Single Family Home
Sub Type Detached
Listing Status Sold
Purchase Type For Sale
Square Footage 2,251 sqft
Price per Sqft $262
Subdivision Westerly
MLS Listing ID MDMC2052040
Sold Date 06/09/22
Style Split Level
Bedrooms 3
Full Baths 2
Half Baths 1
HOA Y/N N
Abv Grd Liv Area 2,251
Originating Board BRIGHT
Year Built 1971
Annual Tax Amount $4,692
Tax Year 2022
Lot Size 0.385 Acres
Acres 0.38
Property Description
Search no more! The beautiful home you've been looking for is right here! Nestled in the Heart of Poolesville, this sweet 3 BR, 2.5 BA home sits on a spacious .38 acre lot with a larger footprint than most of the similar models, complete with a RARE two car garage! Professional Photos Coming! Updated in 2013, this home boasts an open concept kitchen, dining room with a large island and enough space to entertain guests! Enjoy the Great Room ADDITION off of the kitchen with a wood stove to enjoy in the colder months! The lower level has family room with a wood burning fireplace, half bath and utility room with an additional work space. Invisible Fencing for pets conveys! Welcome Home!
Estimated Montgomery County Taxes: $ 4,948.15
Location
State MD
County Montgomery
Zoning PRR
Interior
Interior Features Kitchen - Island, Combination Kitchen/Living, Crown Moldings, Window Treatments, Upgraded Countertops, Primary Bath(s), Wood Floors, Floor Plan - Open
Hot Water Natural Gas
Heating Forced Air
Cooling Heat Pump(s), Ceiling Fan(s), Central A/C
Flooring Carpet, Slate, Ceramic Tile, Engineered Wood
Fireplaces Type Screen
Equipment Dishwasher, Disposal, Exhaust Fan, Microwave, Oven/Range - Gas, Refrigerator, Washer, Dryer
Fireplace Y
Appliance Dishwasher, Disposal, Exhaust Fan, Microwave, Oven/Range - Gas, Refrigerator, Washer, Dryer
Heat Source Natural Gas
Exterior
Garage Garage Door Opener
Garage Spaces 4.0
Fence Partially
Waterfront N
Water Access N
Roof Type Shingle
Accessibility None
Parking Type Off Street, Driveway, Attached Garage
Attached Garage 2
Total Parking Spaces 4
Garage Y
Building
Lot Description Landscaping
Story 3
Foundation Slab
Sewer Public Sewer
Water Public
Architectural Style Split Level
Level or Stories 3
Additional Building Above Grade, Below Grade
Structure Type Dry Wall
New Construction N
Schools
Elementary Schools Poolesville
Middle Schools John Poole
High Schools Poolesville
School District Montgomery County Public Schools
Others
Senior Community No
Tax ID 160300043885
Ownership Fee Simple
SqFt Source Assessor
Special Listing Condition Standard
Read Less Info
Want to know what your home might be worth? Contact us for a FREE valuation!

Our team is ready to help you sell your home for the highest possible price ASAP

Bought with Gail L Lee • Long & Foster Real Estate, Inc.

"My job is to find and attract mastery-based agents to the office, protect the culture, and make sure everyone is happy! "







