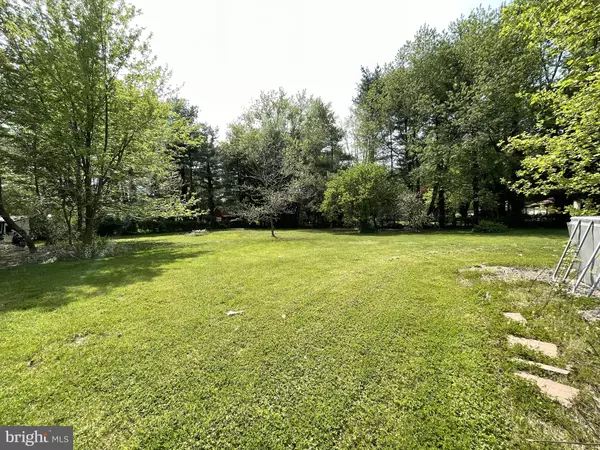$375,000
$349,000
7.4%For more information regarding the value of a property, please contact us for a free consultation.
3 Beds
2 Baths
1,450 SqFt
SOLD DATE : 06/10/2022
Key Details
Sold Price $375,000
Property Type Single Family Home
Sub Type Detached
Listing Status Sold
Purchase Type For Sale
Square Footage 1,450 sqft
Price per Sqft $258
Subdivision Rolling Meadows
MLS Listing ID DENC2022870
Sold Date 06/10/22
Style Ranch/Rambler
Bedrooms 3
Full Baths 2
HOA Y/N N
Abv Grd Liv Area 1,250
Originating Board BRIGHT
Year Built 1983
Annual Tax Amount $2,413
Tax Year 2021
Lot Size 0.910 Acres
Acres 0.91
Property Description
Great Ranch home that sits on almost an acre. This 3 bedroom home features a good size living room, a dining room w/ crown molding and chair rail, a primary bedroom with full bath & double closets, hallway bathroom (updated), a sunroom addition which leads to deck overlooking the huge, flat, rear yard w/ an above ground pool. Solar panels (leased) help greatly with energy efficiency! There is a pavered 28x16 patio off the side of the house that is great for relaxing. This home also has a full basement w/ finished areas and the garage was converted to living space. There is an extra large, long driveway for additional parking. Includes 24x12 INTEX 10,000 gallon above ground pool (as-is). Basement has a workbench and all tools are included with the home. Attic has a pull-down ladder and attic floors have wood over beams for added storage space. Gutters are all new with gutter guards on them. 2-ton A/C and HVAC are brand new (April 2022). If you are looking for one level living w/ a big yard this is the rancher for you!
Location
State DE
County New Castle
Area New Castle/Red Lion/Del.City (30904)
Zoning NC-21
Rooms
Other Rooms Living Room, Dining Room, Primary Bedroom, Bedroom 2, Bedroom 3, Kitchen, Basement, Sun/Florida Room
Basement Full, Partially Finished
Main Level Bedrooms 3
Interior
Hot Water Electric
Heating Forced Air
Cooling Central A/C
Fireplaces Number 1
Fireplaces Type Wood
Fireplace Y
Heat Source Electric
Exterior
Exterior Feature Patio(s), Porch(es)
Fence Rear
Pool Above Ground
Water Access N
Accessibility None
Porch Patio(s), Porch(es)
Garage N
Building
Story 1
Foundation Concrete Perimeter
Sewer Public Sewer
Water Public
Architectural Style Ranch/Rambler
Level or Stories 1
Additional Building Above Grade, Below Grade
New Construction N
Schools
School District Colonial
Others
Senior Community No
Tax ID 12-012.00-100
Ownership Fee Simple
SqFt Source Estimated
Acceptable Financing Cash, Conventional, FHA 203(b)
Horse Property N
Listing Terms Cash, Conventional, FHA 203(b)
Financing Cash,Conventional,FHA 203(b)
Special Listing Condition Standard
Read Less Info
Want to know what your home might be worth? Contact us for a FREE valuation!

Our team is ready to help you sell your home for the highest possible price ASAP

Bought with JENNIFER TRAVALINI • Century 21 Gold Key Realty

"My job is to find and attract mastery-based agents to the office, protect the culture, and make sure everyone is happy! "







