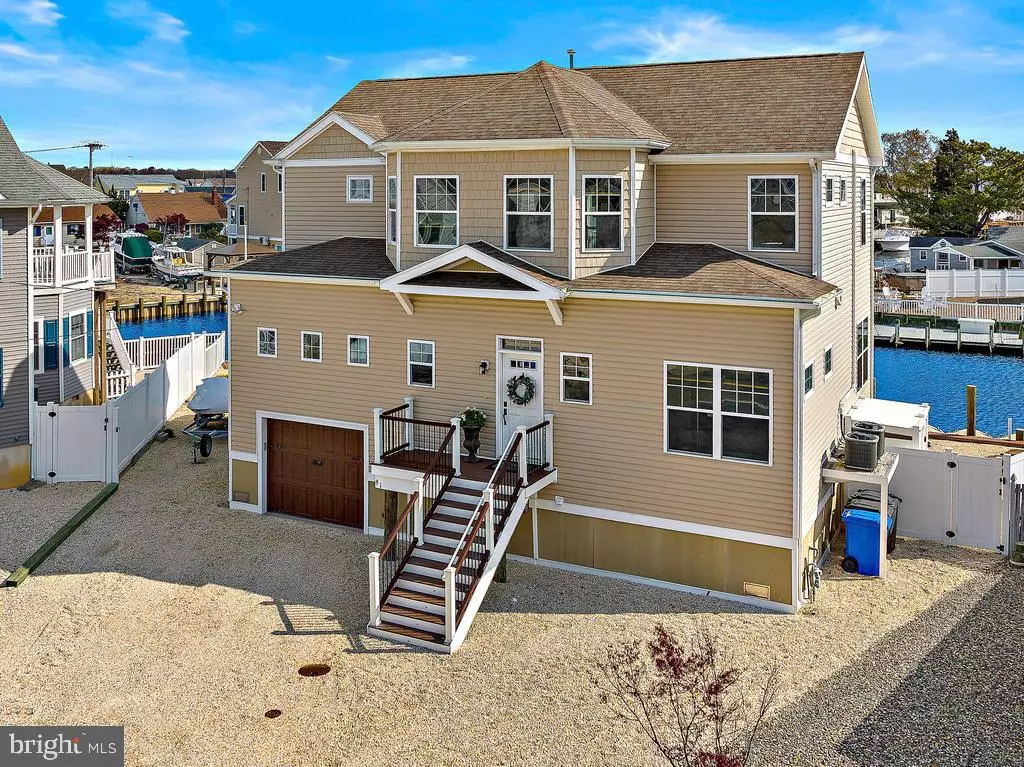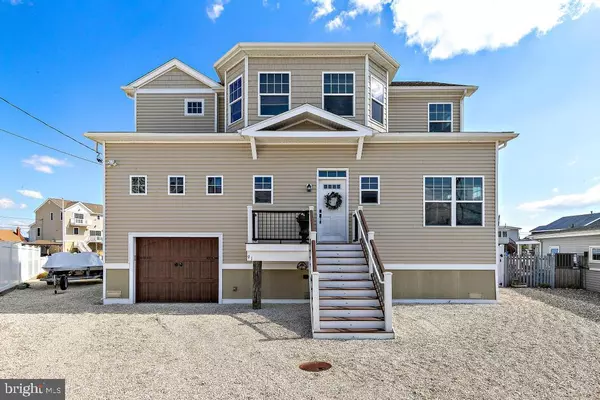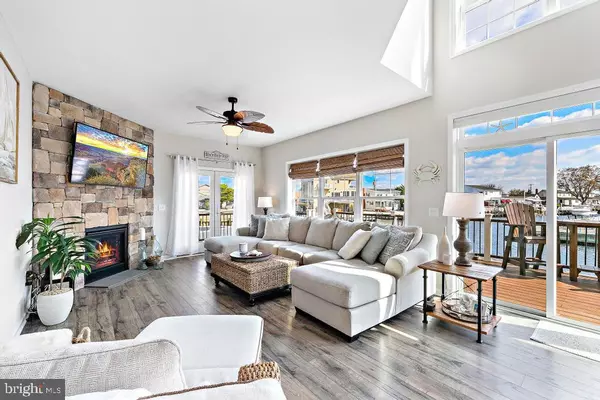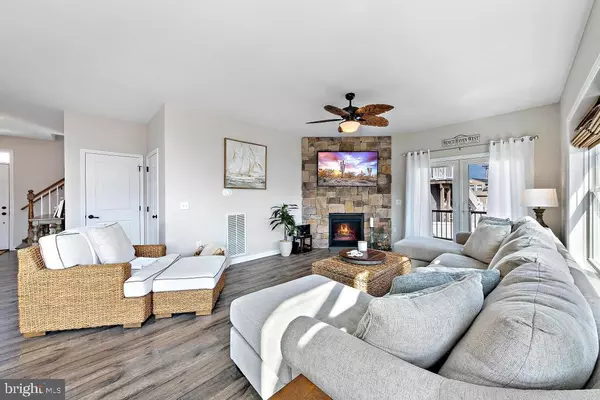$1,125,000
$1,099,000
2.4%For more information regarding the value of a property, please contact us for a free consultation.
4 Beds
3 Baths
2,100 SqFt
SOLD DATE : 06/10/2022
Key Details
Sold Price $1,125,000
Property Type Single Family Home
Sub Type Detached
Listing Status Sold
Purchase Type For Sale
Square Footage 2,100 sqft
Price per Sqft $535
Subdivision Beach Haven West
MLS Listing ID NJOC2009668
Sold Date 06/10/22
Style Contemporary
Bedrooms 4
Full Baths 2
Half Baths 1
HOA Y/N N
Abv Grd Liv Area 2,100
Originating Board BRIGHT
Year Built 2014
Annual Tax Amount $9,794
Tax Year 2021
Lot Dimensions 39x89x112x72
Property Description
Welcome to this beautifully appointed, custom-built home located just minutes to the open bay by boat & a short ride to LBI beaches & the GSP! Whether youre looking for your summer retreat or a year-round paradise, this home will please the fussiest buyers. Located on the open end of a wide lagoon with 112 of waterfront & vinyl bulkhead, this home offers 180 degrees of water views from inside & outside of the home! A bright, open floor plan welcomes everyone who steps through the front door. Take in all of the fine details this home possesses from the custom hardware to the abundance of windows (some with remote shades), to the refined hardwood flooring. The stunning great room features a wall-to-ceiling stone fireplace, multiple sliding glass/french doors, and an abundance of windows that lets in lots of natural light & a view of the water. Adjacent to the living area is a beautiful kitchen/dining room featuring modern cabinetry, commercial-grade stainless appliances, granite countertops, a large center island complete with microwave drawer below & pendant lights above, and a beautiful custom tiled backsplash complete with a pot filler faucet over the 36 in. 6 burner range with a steel high-velocity range hood. This amazing home offers 1 bedroom on the main floor while the 2nd floor features 3 bedrooms, all with gorgeous views, 2 designer bathrooms, a full-sized laundry closet, and a sitting/family room area. Step outside to the back deck and relax on the 400 sq ft raised custom deck overlooking the water or relax in the hot tub. The deck offers a 20x10 remote-controlled Sunstyle retractable awning. A 50 ft composite dock for your boat or PWC's. There is a large outdoor shower w/ changing area to utilize after a day on the boat or at the beach. Not to be forgotten is an attached garage w/ additional storage space, 2 zoned FHA heat & central air, and maintenance-free landscaping! You truly will not be disappointed when you tour this one-of-a-kind home so hurry and make an appointment today!
Location
State NJ
County Ocean
Area Stafford Twp (21531)
Zoning RR2A
Rooms
Main Level Bedrooms 1
Interior
Interior Features Breakfast Area
Hot Water Electric
Heating Forced Air
Cooling Central A/C, Zoned
Flooring Fully Carpeted, Hardwood, Tile/Brick
Fireplaces Number 1
Fireplaces Type Corner, Gas/Propane
Equipment Refrigerator, Commercial Range, Range Hood, Microwave, Dishwasher, Disposal, Washer, Dryer
Fireplace Y
Appliance Refrigerator, Commercial Range, Range Hood, Microwave, Dishwasher, Disposal, Washer, Dryer
Heat Source Natural Gas
Laundry Upper Floor
Exterior
Exterior Feature Deck(s)
Parking Features Additional Storage Area, Garage - Front Entry, Garage Door Opener, Inside Access
Garage Spaces 4.0
Water Access Y
Water Access Desc Boat - Powered,Canoe/Kayak,Personal Watercraft (PWC),Swimming Allowed
View Water
Roof Type Shingle
Accessibility None
Porch Deck(s)
Attached Garage 1
Total Parking Spaces 4
Garage Y
Building
Lot Description Bulkheaded, Cul-de-sac, Irregular, Level, Rear Yard
Story 2
Foundation Pilings, Crawl Space
Sewer Public Sewer
Water Public
Architectural Style Contemporary
Level or Stories 2
Additional Building Above Grade, Below Grade
New Construction N
Others
Senior Community No
Tax ID 31-00147 05-00222
Ownership Fee Simple
SqFt Source Assessor
Acceptable Financing FHA, Conventional, Cash
Listing Terms FHA, Conventional, Cash
Financing FHA,Conventional,Cash
Special Listing Condition Standard
Read Less Info
Want to know what your home might be worth? Contact us for a FREE valuation!

Our team is ready to help you sell your home for the highest possible price ASAP

Bought with Beverly A Karch • BHHS Zack Shore REALTORS
"My job is to find and attract mastery-based agents to the office, protect the culture, and make sure everyone is happy! "







