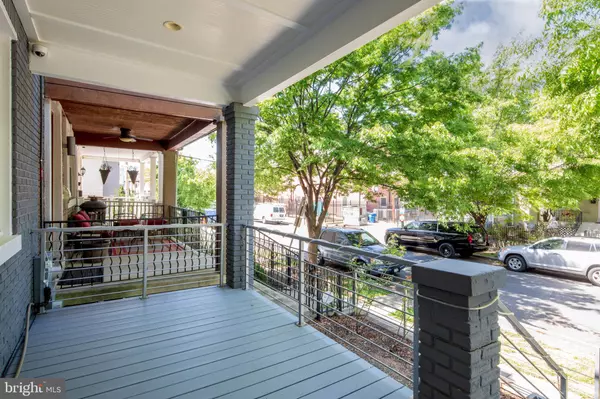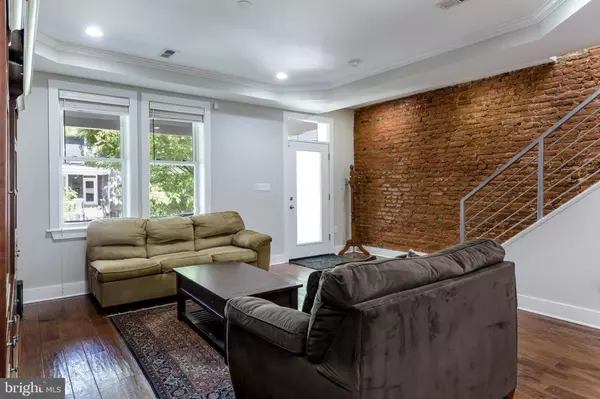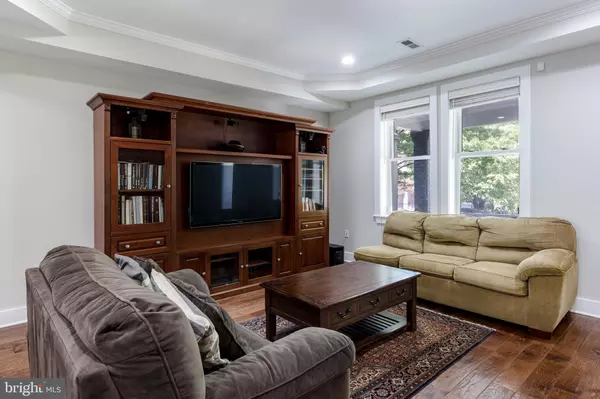$980,000
$995,000
1.5%For more information regarding the value of a property, please contact us for a free consultation.
4 Beds
4 Baths
2,400 SqFt
SOLD DATE : 06/16/2022
Key Details
Sold Price $980,000
Property Type Townhouse
Sub Type Interior Row/Townhouse
Listing Status Sold
Purchase Type For Sale
Square Footage 2,400 sqft
Price per Sqft $408
Subdivision Trinidad
MLS Listing ID DCDC2048812
Sold Date 06/16/22
Style Federal
Bedrooms 4
Full Baths 3
Half Baths 1
HOA Y/N N
Abv Grd Liv Area 1,600
Originating Board BRIGHT
Year Built 1925
Annual Tax Amount $7,542
Tax Year 2021
Lot Size 1,650 Sqft
Acres 0.04
Property Description
On a leafy street two blocks from the lively H Street Corridor, this cheerful row home is beautifully renovated with high ceilings, rich hardwood floors and exposed brick. The open kitchen features stainless-steel appliances, stone counters and a glass tile backsplash. Grow herbs on the window over the sink or expand your garden onto the back deck. The primary bedroom is a tranquil retreat with an en-suite bath with dual vanity and dual glass shower, large closet with organizers, and a spacious private balcony. A washer/dryer upstairs makes laundry a breeze. The sunny in-law suite includes a full kitchen, living area, bedroom, full bath and private entrance. Conveniently located near Gallaudet and the Capitol, this is city living at its best. Enjoy the restaurants of NoMa, H Street and Union Market; shop at Whole Foods or ALDI nearby; and revel in the nightlife. A gated driveway provides secure, off-street parking or hop on the metro one mile away.
Location
State DC
County Washington
Zoning SEE ZONING MAP
Rooms
Basement Fully Finished, Interior Access, Outside Entrance, Improved
Interior
Interior Features Combination Dining/Living, Floor Plan - Traditional, Primary Bath(s), Upgraded Countertops, Wood Floors, Ceiling Fan(s), Dining Area, Recessed Lighting
Hot Water Natural Gas
Heating Forced Air
Cooling Central A/C
Equipment Built-In Microwave, Dishwasher, Disposal, Icemaker, Oven/Range - Gas, Range Hood, Refrigerator, Stainless Steel Appliances, Washer/Dryer Stacked, Oven/Range - Electric
Appliance Built-In Microwave, Dishwasher, Disposal, Icemaker, Oven/Range - Gas, Range Hood, Refrigerator, Stainless Steel Appliances, Washer/Dryer Stacked, Oven/Range - Electric
Heat Source Electric
Exterior
Garage Spaces 1.0
Water Access N
Accessibility None
Total Parking Spaces 1
Garage N
Building
Story 3
Foundation Other
Sewer Public Sewer
Water Public
Architectural Style Federal
Level or Stories 3
Additional Building Above Grade, Below Grade
New Construction N
Schools
School District District Of Columbia Public Schools
Others
Senior Community No
Tax ID 4068//0040
Ownership Fee Simple
SqFt Source Assessor
Special Listing Condition Standard
Read Less Info
Want to know what your home might be worth? Contact us for a FREE valuation!

Our team is ready to help you sell your home for the highest possible price ASAP

Bought with Alice Reed • Compass
"My job is to find and attract mastery-based agents to the office, protect the culture, and make sure everyone is happy! "







