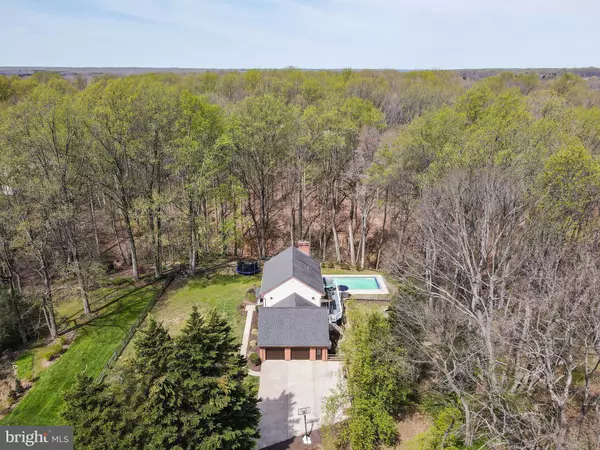$726,000
$700,000
3.7%For more information regarding the value of a property, please contact us for a free consultation.
4 Beds
4 Baths
3,932 SqFt
SOLD DATE : 06/16/2022
Key Details
Sold Price $726,000
Property Type Single Family Home
Sub Type Detached
Listing Status Sold
Purchase Type For Sale
Square Footage 3,932 sqft
Price per Sqft $184
Subdivision Calvert Estates
MLS Listing ID MDCA2006208
Sold Date 06/16/22
Style Colonial
Bedrooms 4
Full Baths 3
Half Baths 1
HOA Fees $12/ann
HOA Y/N Y
Abv Grd Liv Area 2,678
Originating Board BRIGHT
Year Built 1987
Annual Tax Amount $5,671
Tax Year 2021
Lot Size 1.060 Acres
Acres 1.06
Property Description
This classic colonial is in excellent condition and shows like a model home. The backyard features a pool nestled in trees but plenty of sunshine and privacy.
The kitchen is bright with elegant granite countertops, upgraded stainless steel appliances, a breakfast area surrounded by windows, and tranquil wooded views. The beautiful hardwood throughout the first floor is stunning. The finished walkout lower level has an open floor plan to the fantastic pool area. The second-level bedroom community is sun-filled with excellent site lines through every window.
You are within minutes of the Chesapeake Bay, its lovely boardwalk, and all the activities of the "Bay Life.". Enjoy the peacefulness and privacy of this location without sacrificing convenience. The location is terrific for your commute to work. You are close to shopping, the Park and Ride bus lot, Urgent Care, Dunkirk ballpark, the Patuxent River, and the Chesapeake Bay.
Location
State MD
County Calvert
Zoning A
Direction South
Rooms
Other Rooms Living Room, Primary Bedroom, Bedroom 2, Bedroom 3, Bedroom 4, Kitchen, Family Room, Foyer, Breakfast Room
Basement Connecting Stairway, Outside Entrance, Daylight, Partial, Fully Finished, Walkout Level, Windows
Interior
Hot Water Electric
Heating Heat Pump(s)
Cooling Ceiling Fan(s), Central A/C, Geothermal
Fireplaces Number 1
Fireplace Y
Heat Source Geo-thermal
Exterior
Exterior Feature Deck(s)
Parking Features Garage Door Opener
Garage Spaces 6.0
Fence Split Rail
Pool Gunite, In Ground
Water Access N
View Trees/Woods
Roof Type Asphalt
Accessibility None
Porch Deck(s)
Attached Garage 2
Total Parking Spaces 6
Garage Y
Building
Lot Description Backs to Trees, Landscaping, Private
Story 3
Foundation Block
Sewer Septic Exists
Water Well
Architectural Style Colonial
Level or Stories 3
Additional Building Above Grade, Below Grade
Structure Type Dry Wall
New Construction N
Schools
Elementary Schools Mount Harmony
Middle Schools Northern
High Schools Northern
School District Calvert County Public Schools
Others
Senior Community No
Tax ID 0503110206
Ownership Fee Simple
SqFt Source Assessor
Horse Property N
Special Listing Condition Standard
Read Less Info
Want to know what your home might be worth? Contact us for a FREE valuation!

Our team is ready to help you sell your home for the highest possible price ASAP

Bought with Corry Deale • RE/MAX One
"My job is to find and attract mastery-based agents to the office, protect the culture, and make sure everyone is happy! "







