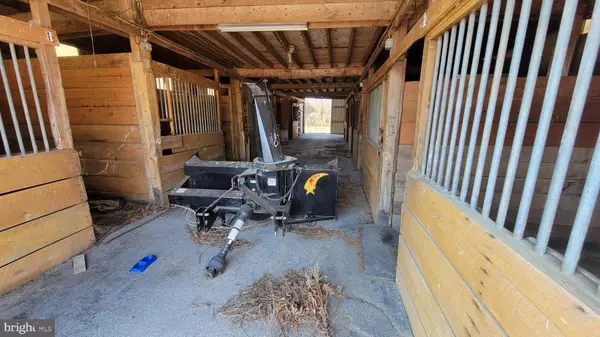$555,000
$579,900
4.3%For more information regarding the value of a property, please contact us for a free consultation.
3 Beds
2 Baths
24 Acres Lot
SOLD DATE : 06/22/2022
Key Details
Sold Price $555,000
Property Type Single Family Home
Sub Type Detached
Listing Status Sold
Purchase Type For Sale
Subdivision None Available
MLS Listing ID DEKT2008728
Sold Date 06/22/22
Style Ranch/Rambler
Bedrooms 3
Full Baths 2
HOA Y/N N
Originating Board BRIGHT
Year Built 2001
Annual Tax Amount $1,775
Tax Year 2021
Lot Size 24.000 Acres
Acres 24.0
Lot Dimensions 1000 x 1045.44
Property Description
Outstanding Opportunity to own a Former Standardbred Training Facility, only minutes from Dover Downs. Perfect for any and all Horse Activities. Total of 24 acres included with 2 parcels, completely surrounded by woods, offers the ultimate privacy from the outside world. Features include: 36X80 center aisle 12 stall barn with 2 wash stalls, A 2nd Center aisle barn with (10) 12X12 stalls, wash room with hot and cold water, 12X12 tack room, 12X12 feed room and a 12X16 heated office. Train on your 3/8 to mile, 30 foot wide banked stone dust track. Multiple paddocks and pastures are surrounded with 3 rail white vinyl fence and acre pond. All run-in sheds are equipped with electric and cold water. Plenty of equipment storage space in the 3 bay, 40X26 garage with concrete flooring Other features include: 2000 sq ft 3 Bedroom 2 Bath, Modular home with open floor plan and spacious Master Suite. Most of the photos were taken in 2016. Property being sold As-Is.
Location
State DE
County Kent
Area Capital (30802)
Zoning AC
Rooms
Other Rooms Living Room, Dining Room, Primary Bedroom, Bedroom 2, Kitchen, Family Room, Bedroom 1, Laundry, Attic
Main Level Bedrooms 3
Interior
Interior Features Primary Bath(s), Kitchen - Island, Butlers Pantry, Skylight(s), Ceiling Fan(s), Stall Shower, Kitchen - Eat-In
Hot Water Electric
Heating Heat Pump - Electric BackUp, Forced Air
Cooling Central A/C
Flooring Fully Carpeted, Vinyl
Fireplaces Number 1
Fireplaces Type Stone
Equipment Oven - Self Cleaning, Dishwasher
Fireplace Y
Appliance Oven - Self Cleaning, Dishwasher
Heat Source Electric
Laundry Main Floor
Exterior
Fence Other
Water Access N
Roof Type Pitched,Shingle
Accessibility Mobility Improvements
Garage N
Building
Lot Description Irregular, Level, Front Yard, Rear Yard, SideYard(s)
Story 1
Foundation Other
Sewer On Site Septic
Water Well
Architectural Style Ranch/Rambler
Level or Stories 1
Additional Building Above Grade
Structure Type Cathedral Ceilings
New Construction N
Schools
School District Capital
Others
Senior Community No
Tax ID LC-00-04700-01-170
Ownership Fee Simple
SqFt Source Estimated
Acceptable Financing Conventional, Cash
Listing Terms Conventional, Cash
Financing Conventional,Cash
Special Listing Condition Standard
Read Less Info
Want to know what your home might be worth? Contact us for a FREE valuation!

Our team is ready to help you sell your home for the highest possible price ASAP

Bought with Faren Louise Brown • Linda Vista Real Estate
"My job is to find and attract mastery-based agents to the office, protect the culture, and make sure everyone is happy! "







