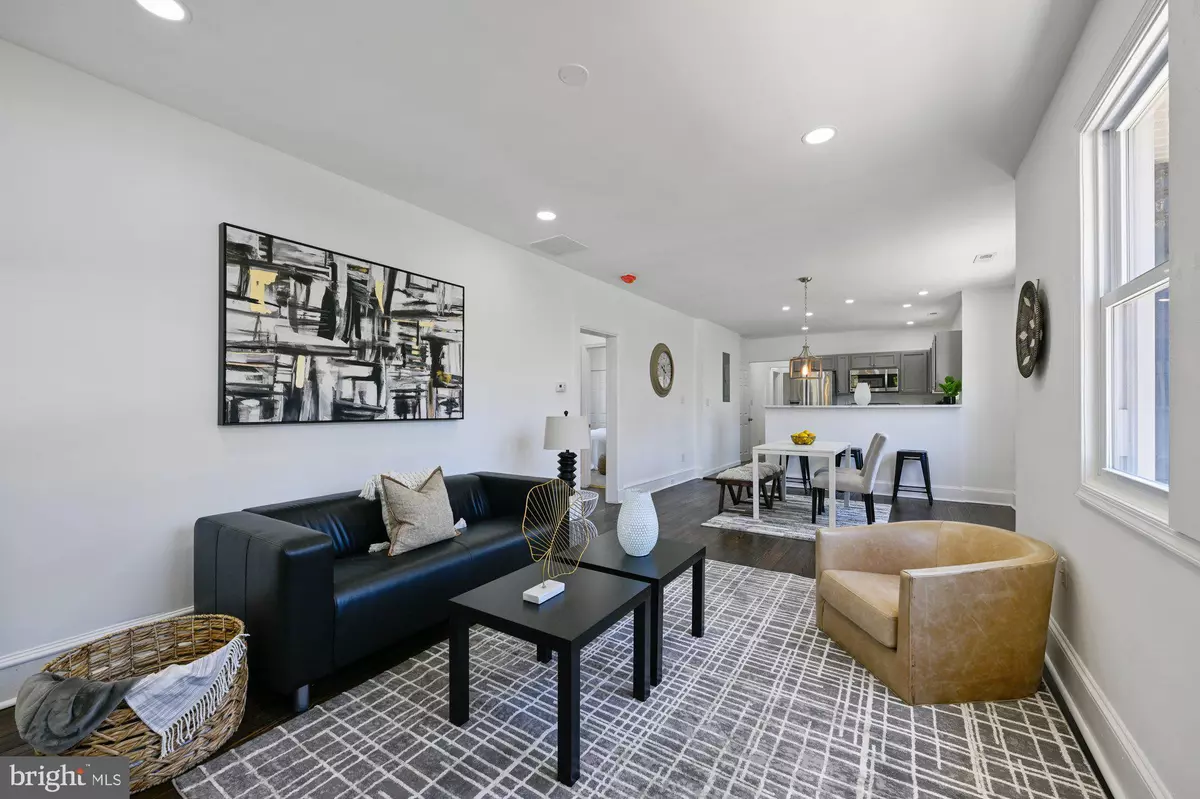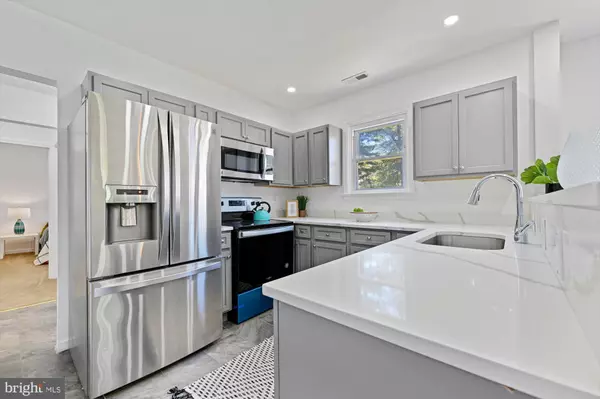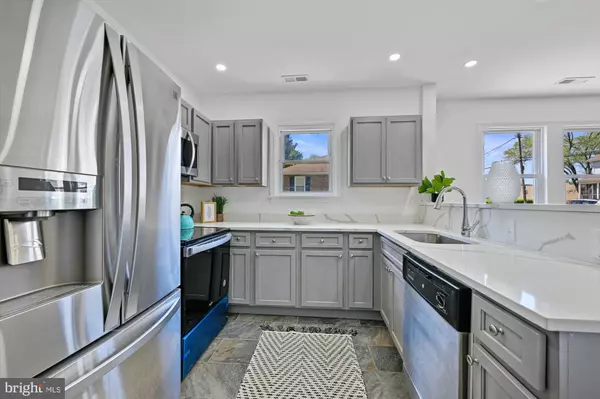$392,000
$380,000
3.2%For more information regarding the value of a property, please contact us for a free consultation.
5 Beds
3 Baths
2,202 SqFt
SOLD DATE : 06/24/2022
Key Details
Sold Price $392,000
Property Type Single Family Home
Sub Type Detached
Listing Status Sold
Purchase Type For Sale
Square Footage 2,202 sqft
Price per Sqft $178
Subdivision Windsor Mill
MLS Listing ID MDBC2035798
Sold Date 06/24/22
Style Ranch/Rambler
Bedrooms 5
Full Baths 3
HOA Y/N N
Abv Grd Liv Area 1,314
Originating Board BRIGHT
Year Built 1934
Annual Tax Amount $1,999
Tax Year 2020
Lot Size 7,500 Sqft
Acres 0.17
Property Description
Captivating rancher in Windsor Mill! No more compromising convenience, space and comfort. All these worlds can co-exist! Five bedrooms, three full baths (one primary), gourmet kitchen, breakfast bar with granite counters, stainless steel appliances, main & lower level laundry rooms with still enough privacy and room to relish in the open floor plan with recessed lights, gleaming hardwood floors--all on one level with no stairs unless you decide to venture off into the luxurious lower level. There are one bed, bath, open floor plan with a wet bar and separate entrance strategically designed to be used as an in-law suite as well. Find additional space in the upper level walk up attic. There is also a covered porch, double lot and parking pad conducive for entertaining and social gatherings. All conveniently located within close proximity to the beltway.
Location
State MD
County Baltimore
Zoning R
Rooms
Other Rooms Living Room, Dining Room, Primary Bedroom, Bedroom 2, Bedroom 3, Bedroom 4, Bedroom 5, Kitchen, Family Room, Attic
Basement Fully Finished, Daylight, Full, Connecting Stairway, Heated, Side Entrance, Space For Rooms, Walkout Stairs, Windows
Main Level Bedrooms 4
Interior
Interior Features Carpet, Wood Floors, Built-Ins, Recessed Lighting, Primary Bath(s), Bar, Entry Level Bedroom, Floor Plan - Open, Tub Shower
Hot Water Natural Gas
Heating Forced Air
Cooling Central A/C
Flooring Carpet, Ceramic Tile, Hardwood, Luxury Vinyl Tile
Equipment Built-In Microwave, Dishwasher, Stove, Refrigerator, Water Heater, Icemaker
Furnishings No
Fireplace N
Window Features Replacement
Appliance Built-In Microwave, Dishwasher, Stove, Refrigerator, Water Heater, Icemaker
Heat Source Natural Gas
Laundry Lower Floor, Main Floor
Exterior
Utilities Available Natural Gas Available, Electric Available, Sewer Available, Water Available
Waterfront N
Water Access N
View Garden/Lawn, Trees/Woods
Roof Type Shingle
Street Surface Access - Above Grade,Black Top
Accessibility 2+ Access Exits, Level Entry - Main
Road Frontage Public, City/County
Parking Type On Street
Garage N
Building
Lot Description Bulkheaded, Level
Story 2
Foundation Concrete Perimeter
Sewer Public Sewer
Water Public
Architectural Style Ranch/Rambler
Level or Stories 2
Additional Building Above Grade, Below Grade
Structure Type Dry Wall
New Construction N
Schools
Elementary Schools Call School Board
Middle Schools Call School Board
High Schools Call School Board
School District Baltimore County Public Schools
Others
Senior Community No
Tax ID 04020212401521
Ownership Fee Simple
SqFt Source Estimated
Acceptable Financing Cash, Conventional, FHA, FHA 203(k), Private, VA
Listing Terms Cash, Conventional, FHA, FHA 203(k), Private, VA
Financing Cash,Conventional,FHA,FHA 203(k),Private,VA
Special Listing Condition Standard
Read Less Info
Want to know what your home might be worth? Contact us for a FREE valuation!

Our team is ready to help you sell your home for the highest possible price ASAP

Bought with Gina L White • Lofgren-Sargent Real Estate

"My job is to find and attract mastery-based agents to the office, protect the culture, and make sure everyone is happy! "







