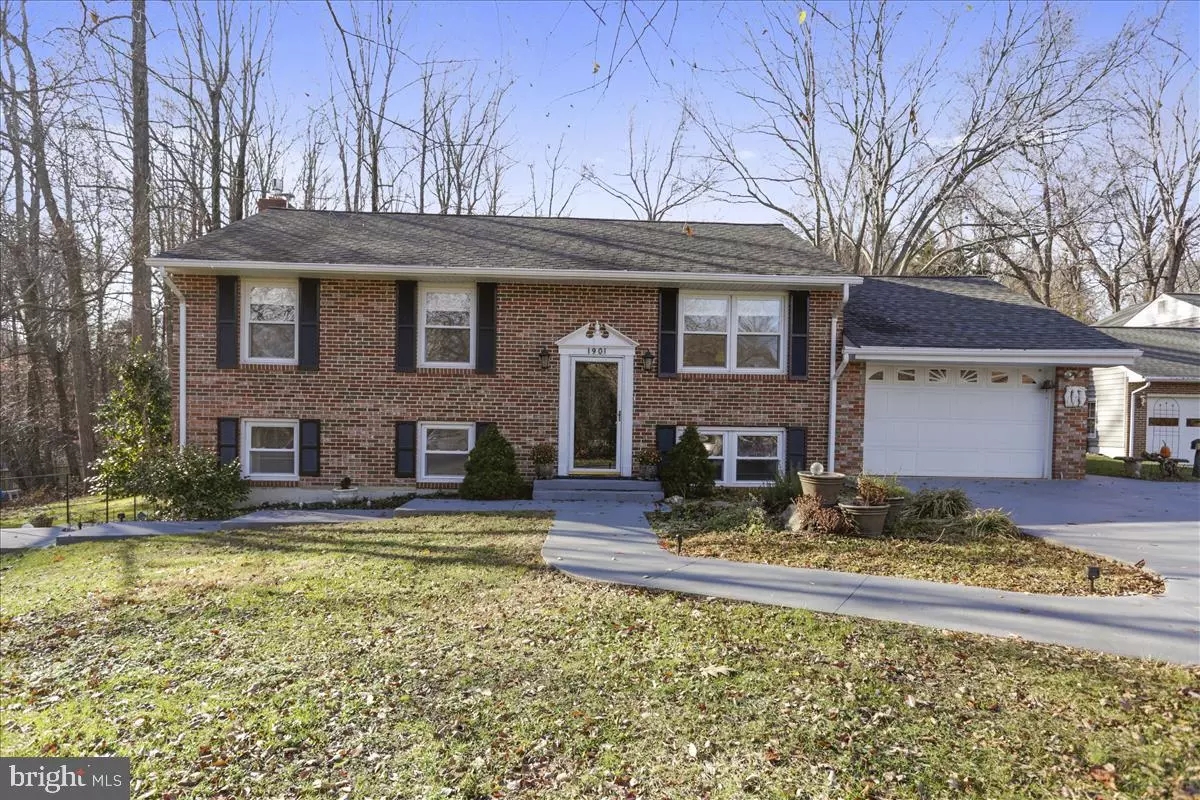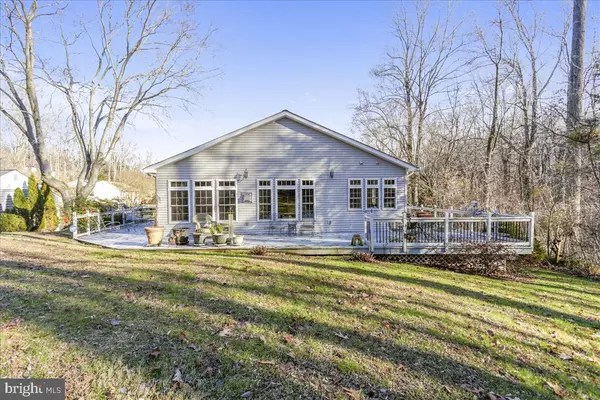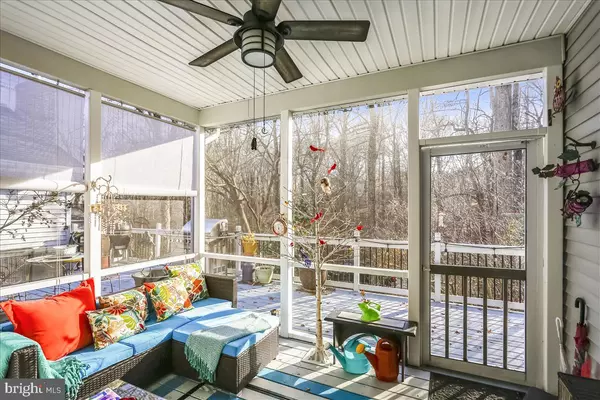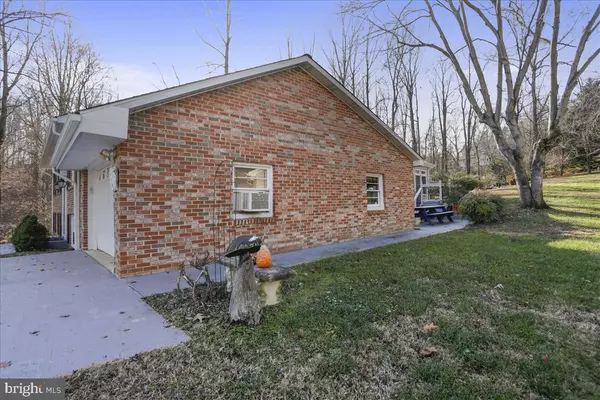$510,000
$499,900
2.0%For more information regarding the value of a property, please contact us for a free consultation.
5 Beds
3 Baths
2,610 SqFt
SOLD DATE : 06/27/2022
Key Details
Sold Price $510,000
Property Type Single Family Home
Sub Type Detached
Listing Status Sold
Purchase Type For Sale
Square Footage 2,610 sqft
Price per Sqft $195
Subdivision Paris Pines
MLS Listing ID MDCA2006342
Sold Date 06/27/22
Style Split Foyer
Bedrooms 5
Full Baths 3
HOA Y/N N
Abv Grd Liv Area 2,154
Originating Board BRIGHT
Year Built 1974
Annual Tax Amount $3,830
Tax Year 2021
Lot Size 0.723 Acres
Acres 0.72
Property Description
Beautiful 5 bedroom 3 full bathroom home available on a Cul de sac in Owings on .72 Acres! This home has been lovingly cared for and is awaiting its new Owner. The Main Level boasts 4 Bedrooms, 2 full Bathrooms, Family Room, Gourmet Kitchen that is open to the Dining Area, Office/Study area and a pantry. The pantry has an extra washer/dryer hookup. The Master Bedroom Retreat is extremely large and includes 2 walk in closets, cathedral ceilings, sky lights, an En Suite with a soaking tub, zero entry shower, water closet and private access to the Screened In Porch. The Gourmet Kitchen is equipped with white cabinets, Stainless Steel Appliances and beautiful wood floors. The Lower Level is a living space of its own including 1 Bedroom, 1 full Bathroom, Kitchenette, Family Room with Dining or Bonus area. The Lower Level even has its own separate entrance. This home boasts a wrap around deck to enjoy the wood and lush grounds. The garage has hot/cold water as well as heat and cooling and there is a generator to boot! The property has an invisible fence (that can be activated if you want) and 2 collars. Septic was replaced in 2020.
Multiple Offer situation and Seller is requesting Best & Final Offers by Sunday, June 5, 2022 at 5:00 PM.
Location
State MD
County Calvert
Zoning RESIDENTIAL
Rooms
Other Rooms Kitchen, Family Room
Basement Fully Finished
Main Level Bedrooms 4
Interior
Interior Features 2nd Kitchen, Carpet, Ceiling Fan(s), Combination Kitchen/Dining, Kitchen - Country, Kitchen - Eat-In, Kitchen - Gourmet, Kitchen - Island, Kitchenette, Pantry, Primary Bath(s), Recessed Lighting, Skylight(s), Soaking Tub, Stall Shower, Tub Shower, Walk-in Closet(s), Wood Floors, Wood Stove
Hot Water Propane
Heating Heat Pump(s)
Cooling Central A/C
Fireplaces Number 1
Equipment Dishwasher, Dryer - Electric, Cooktop, Dryer - Front Loading, Exhaust Fan, Extra Refrigerator/Freezer, Icemaker, Refrigerator, Stainless Steel Appliances, Washer - Front Loading, Water Heater - Tankless
Furnishings No
Appliance Dishwasher, Dryer - Electric, Cooktop, Dryer - Front Loading, Exhaust Fan, Extra Refrigerator/Freezer, Icemaker, Refrigerator, Stainless Steel Appliances, Washer - Front Loading, Water Heater - Tankless
Heat Source Electric, Oil
Laundry Basement, Main Floor
Exterior
Exterior Feature Wrap Around, Deck(s), Screened, Patio(s)
Garage Garage - Front Entry, Garage - Rear Entry
Garage Spaces 4.0
Waterfront N
Water Access N
Accessibility 2+ Access Exits
Porch Wrap Around, Deck(s), Screened, Patio(s)
Parking Type Attached Garage, Driveway
Attached Garage 1
Total Parking Spaces 4
Garage Y
Building
Lot Description Backs to Trees, Cul-de-sac, Front Yard, Rear Yard
Story 2
Foundation Crawl Space
Sewer On Site Septic
Water Public
Architectural Style Split Foyer
Level or Stories 2
Additional Building Above Grade, Below Grade
New Construction N
Schools
School District Calvert County Public Schools
Others
Senior Community No
Tax ID 0503059782
Ownership Fee Simple
SqFt Source Assessor
Special Listing Condition Standard
Read Less Info
Want to know what your home might be worth? Contact us for a FREE valuation!

Our team is ready to help you sell your home for the highest possible price ASAP

Bought with Craig Jocius • Curtis Real Estate Company

"My job is to find and attract mastery-based agents to the office, protect the culture, and make sure everyone is happy! "







