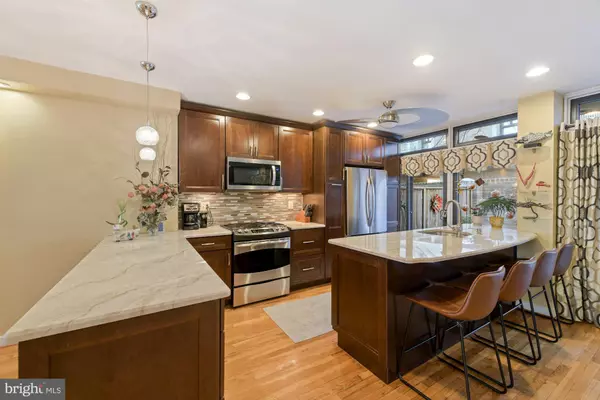$865,000
$899,900
3.9%For more information regarding the value of a property, please contact us for a free consultation.
2 Beds
3 Baths
1,960 SqFt
SOLD DATE : 06/28/2022
Key Details
Sold Price $865,000
Property Type Condo
Sub Type Condo/Co-op
Listing Status Sold
Purchase Type For Sale
Square Footage 1,960 sqft
Price per Sqft $441
Subdivision Sw Waterfront
MLS Listing ID DCDC2042694
Sold Date 06/28/22
Style Mid-Century Modern,Contemporary
Bedrooms 2
Full Baths 2
Half Baths 1
Condo Fees $539/mo
HOA Y/N N
Abv Grd Liv Area 1,960
Originating Board BRIGHT
Year Built 1966
Tax Year 2020
Property Description
Amazing mid-century modern row home in SW with garage parking! This stunning corner home has everything you're looking for including east and west-facing patios, 3 spacious floors and amenities galore! On the main floor, you will find a beautifully updated kitchen with a spacious island that has seating for 4, stainless steel appliances, beautiful tile backsplash, ample cabinet space and quartzite countertops. From the kitchen, the sliding glass doors lead you outside to the large east-facing patio perfect for morning coffee. This level also features a spacious dining room, a large living room with floor-to-ceiling windows, a beautiful exposed brick, gorgeous hardwood floors and floor to ceiling sliding glass doors that lead you outside to the spacious west-facing patio perfect for dining al fresco.
Co-op fee. please note- Operations and maintenance fee- $539.26. Property tax- $281.10. Utilities, cable, internet- $613.88. Parking- $93.45. Total Co-op Fee is $1,527.69. If 2nd parking space is purchased (45k), the additional monthly parking fee is $93.45.
The beautiful split staircase takes you upstairs to the fabulous owner's suite and renovated en suite bathroom, guest bedroom and updated guest bathroom. Both rooms feature a balcony, recessed lighting, a ceiling fan and plenty of closet space. The lower level provides you with another area perfect for a family room, or even a guest suite, as this area features an amazing Murphy bed and a half bathroom. The laundry is located on this floor, as well as a separate storage room and extra closet space. Utilities, property taxes, cable and high-speed internet are included in the monthly co-op fee. Additional garage parking space available for purchase- $45k.
Tiber Island neighbors enjoy park-like surroundings and fantastic amenities including an outdoor pool, pool house with gas grills and lounge chairs, fitness center, concierge, laundry room, clubhouse, a secure building with 24/7 front desk staff and more.
Exit right out the back entrance of your new home to find an amazing green space that leads you right to the waterfront! With such an amazing location, Southwest DC will be your playground with endless entertainment right at your doorstep. The Wharf, Navy Yard and Buzzard Point are steps from home where you can enjoy festivals, concerts, dining and nightlife. You're also located moments from Nats Park and Audi Field to enjoy games. Safeway and the SW Farmers Market are conveniently located on the next block. With a Metrobus stop on the corner and Waterfront Metro just one block away (L'Enfant .5 miles away) you will have easy commutes in and out of town.
Location
State DC
County Washington
Rooms
Basement Fully Finished, Interior Access
Interior
Hot Water Natural Gas
Heating Forced Air
Cooling Central A/C
Heat Source Natural Gas
Exterior
Parking Features Underground
Garage Spaces 1.0
Amenities Available Answering Service, Common Grounds, Concierge, Exercise Room, Pool - Outdoor
Water Access N
Accessibility None
Total Parking Spaces 1
Garage Y
Building
Story 3
Foundation Permanent
Sewer Public Sewer
Water Public
Architectural Style Mid-Century Modern, Contemporary
Level or Stories 3
Additional Building Above Grade
New Construction N
Schools
School District District Of Columbia Public Schools
Others
Pets Allowed Y
HOA Fee Include Cable TV,Electricity,Gas,Heat,High Speed Internet,Sewer,Taxes,Water
Senior Community No
Tax ID //
Ownership Cooperative
Special Listing Condition Standard
Pets Allowed Cats OK, Dogs OK
Read Less Info
Want to know what your home might be worth? Contact us for a FREE valuation!

Our team is ready to help you sell your home for the highest possible price ASAP

Bought with Andrew A Peers • Compass
"My job is to find and attract mastery-based agents to the office, protect the culture, and make sure everyone is happy! "







