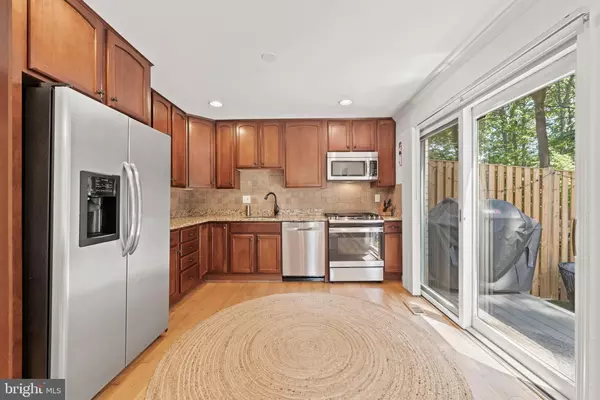$590,250
$580,000
1.8%For more information regarding the value of a property, please contact us for a free consultation.
4 Beds
3 Baths
2,000 SqFt
SOLD DATE : 06/28/2022
Key Details
Sold Price $590,250
Property Type Townhouse
Sub Type End of Row/Townhouse
Listing Status Sold
Purchase Type For Sale
Square Footage 2,000 sqft
Price per Sqft $295
Subdivision Deepwood
MLS Listing ID VAFX2072120
Sold Date 06/28/22
Style Colonial
Bedrooms 4
Full Baths 2
Half Baths 1
HOA Fees $140/mo
HOA Y/N Y
Abv Grd Liv Area 1,584
Originating Board BRIGHT
Year Built 1972
Annual Tax Amount $6,293
Tax Year 2021
Lot Size 2,245 Sqft
Acres 0.05
Property Description
TRULY THE BEST IN PRICE, CONDITION, AND LOCATION! Welcome home to this end-unit townhome with over 2,300 square feet of space and filled with tasteful updates exceeding $35,000! Upon entering, you will love the gleaming hardwood floors, center staircase, huge windows, light-filled rooms, fresh paint, and designer details like accent walls, shiplap, and stunning light fixtures! The main level offers a traditional layout with big rooms that flow well and provide plenty of space for gathering guests! Hosts will love having a spacious gourmet kitchen with granite countertops and stainless-steel appliances (dishwasher and range replaced in 2022). Just off the kitchen is a newly fenced-in backyard with patio space, turfgrass, and a new fence (installed in 2020), perfect for both kids and pets during all seasons. Upstairs you will find FOUR large bedrooms and two bathrooms. The primary bedroom contains a walk-in closet with great organizers and a private bathroom recently updated in 2021 to include a new vanity, tile, glass shower door, lighting, and mirror. Downstairs on the lower level is an amazing bonus space, perfect for a playroom, recreation room, home office, or guest room (although there is no egress window). Enjoy newly installed recessed lights, new carpeting, and bright white paint! All your storage dreams will come true with a substantial unfinished room that is also currently being used as a chic home gym! This home is magazine-worthy and turn-key ready! Enjoy living in Reston without having to pay into the Reston Association via monthly fees while still benefiting from the expansive walking trails, lakes, and phenomenal access to the Wiehle Reston Metro station (3.5 miles away), Reston Town Center (2.9 miles away), and Dulles Airport (7 miles away). Come and check this home out today!
Location
State VA
County Fairfax
Zoning 220
Direction South
Rooms
Basement Daylight, Partial, Partially Finished, Interior Access, Heated, Full
Interior
Interior Features Carpet, Dining Area, Floor Plan - Traditional, Kitchen - Eat-In, Kitchen - Gourmet, Kitchen - Table Space, Primary Bath(s), Recessed Lighting, Tub Shower, Upgraded Countertops, Wood Floors
Hot Water Natural Gas
Heating Forced Air
Cooling Central A/C, Ceiling Fan(s)
Flooring Hardwood, Carpet
Equipment Built-In Microwave, Disposal, Dishwasher, Dryer, Microwave, Oven/Range - Gas, Refrigerator, Stainless Steel Appliances, Washer, Stove, Water Heater
Fireplace N
Window Features Double Hung,Energy Efficient
Appliance Built-In Microwave, Disposal, Dishwasher, Dryer, Microwave, Oven/Range - Gas, Refrigerator, Stainless Steel Appliances, Washer, Stove, Water Heater
Heat Source Natural Gas
Laundry Basement, Lower Floor
Exterior
Exterior Feature Patio(s)
Parking On Site 1
Fence Fully, Wood
Utilities Available Cable TV
Amenities Available Common Grounds, Pool - Outdoor, Pool Mem Avail, Jog/Walk Path, Reserved/Assigned Parking, Tennis Courts, Tot Lots/Playground
Waterfront N
Water Access N
View Trees/Woods, Park/Greenbelt
Roof Type Asphalt,Shingle
Accessibility None
Porch Patio(s)
Parking Type Parking Lot
Garage N
Building
Lot Description Backs to Trees, Backs - Parkland, Backs - Open Common Area, Corner, Landscaping, Private, Rear Yard, SideYard(s)
Story 3
Foundation Slab
Sewer Public Sewer
Water Public
Architectural Style Colonial
Level or Stories 3
Additional Building Above Grade, Below Grade
New Construction N
Schools
Elementary Schools Hunters Woods
Middle Schools Hughes
High Schools South Lakes
School District Fairfax County Public Schools
Others
Pets Allowed Y
HOA Fee Include Management,Reserve Funds,Road Maintenance,Trash,Common Area Maintenance
Senior Community No
Tax ID 0261 05E 0053
Ownership Fee Simple
SqFt Source Assessor
Special Listing Condition Standard
Pets Description No Pet Restrictions
Read Less Info
Want to know what your home might be worth? Contact us for a FREE valuation!

Our team is ready to help you sell your home for the highest possible price ASAP

Bought with William G Kern • Pearson Smith Realty, LLC

"My job is to find and attract mastery-based agents to the office, protect the culture, and make sure everyone is happy! "







