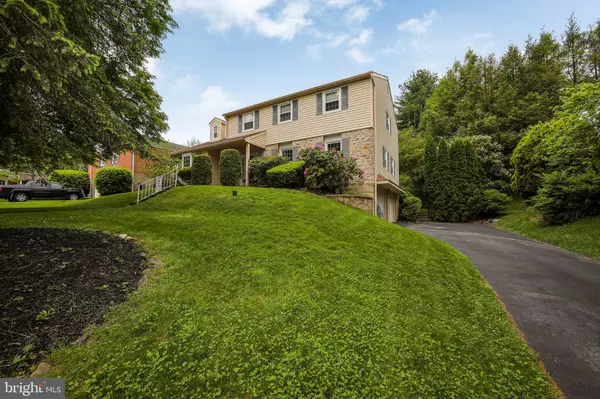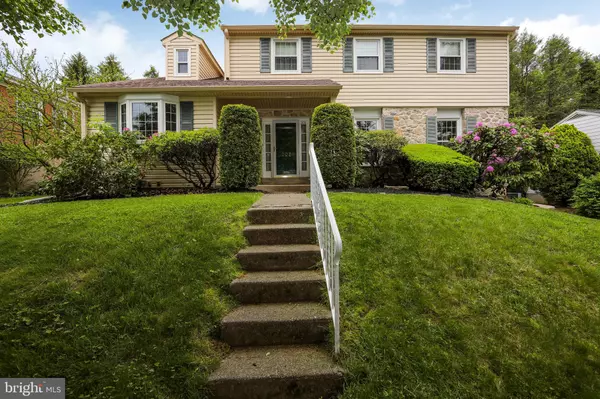$660,000
$574,900
14.8%For more information regarding the value of a property, please contact us for a free consultation.
4 Beds
3 Baths
3,311 SqFt
SOLD DATE : 06/30/2022
Key Details
Sold Price $660,000
Property Type Single Family Home
Sub Type Detached
Listing Status Sold
Purchase Type For Sale
Square Footage 3,311 sqft
Price per Sqft $199
Subdivision Rolling Green
MLS Listing ID PADE2025922
Sold Date 06/30/22
Style Colonial
Bedrooms 4
Full Baths 2
Half Baths 1
HOA Y/N N
Abv Grd Liv Area 2,723
Originating Board BRIGHT
Year Built 1966
Annual Tax Amount $9,343
Tax Year 2022
Lot Size 9,300 Sqft
Acres 0.21
Property Description
Showings begin Friday, 5/20. Here it is, just in time for summer! Situated in the desirable Rolling Green community of Springfield this large stone front colonial is ready for you to unpack and enjoy! Checking many of today's important boxes, this home offers over 3000 sq ft of living space, a main floor half bath, family room, and office/flex space, 2 car garage, 4 generous bedrooms, which includes a primary with en-suite bath and walk in closet. Step inside and the entrance hall greets you with updated ceramic tile flooring and glimpse of the open floor plan. To your right is a large formal living room, which leads to the spacious dining room with hardwoods running through both. From there is the updated kitchen ( 2017) with granite counters, tile backsplash, undercabinet lighting, and ample counter and cabinet space with breakfast bar. Conveniently tucked into the kitchen is a laundry closet to help minimize the steps to climb with baskets and still be part of the action while occupied on the main floor. It also allows for future kitchen expansion if you relocate it. Off the kitchen is your family room with hardwood floors and wood burning fireplace, sliders to the back, and access to the main floor office. This office space is over 200 sq ft of usable space, whether it be an office, playroom, home gym, in-law space, or other to meet your needs! Completing the main floor off the entrance hall is the updated half bath. Up the steps and to your immediate left is a sizable 2nd bedroom with double closet and fantastic 5'x11' walk-in closet/"sewing room" with window allowing for so many potential uses. Back to the hall and in the front is the 3rd bedroom, also generous in size, with 2 double door closets, and in the back and middle of the home is the 4th bedroom. Continuing down the hall you will find the hall bath with double vanity, a large double door closet space, and yet another closet for linens. At the end of the hall is the primary bedroom, boasting over 280 sq ft with a vanity hallway that leads to the en-suite bath with shower stall and 5'x7' walk-in closet. The basement allows for an additional 550'+ sq ft of living space, mechanical room, and access to the oversized 20'x29' 2 car garage. Outback the summer fun begins with a covered rear deck ( 2017) tiered down to a wonderful paver patio. Completing the back is a small section of level yard for use and it is fully fenced in with steps to the driveway and garage. Additional amenities include replacement windows, dimensional shingle roof (approx 2007), gas furnace 2013, central air 2015, domestic water heater 2015, and more. Make this a must see when you marry all of this with close proximity to major arteries for travel like route 1 and 476, minutes to Airport and KOP, and the Springfield value adds such as the recently opened state of the art High School and Saxer Ave food establishments and shops.
Location
State PA
County Delaware
Area Springfield Twp (10442)
Zoning RES
Rooms
Other Rooms Living Room, Dining Room, Primary Bedroom, Bedroom 2, Bedroom 3, Bedroom 4, Kitchen, Family Room, Den, Laundry, Office, Half Bath
Basement Garage Access, Partially Finished
Interior
Interior Features Family Room Off Kitchen, Floor Plan - Open, Formal/Separate Dining Room, Stall Shower, Wood Floors
Hot Water Natural Gas
Heating Forced Air
Cooling Central A/C
Fireplaces Number 1
Fireplaces Type Stone, Wood
Equipment Dishwasher
Fireplace Y
Appliance Dishwasher
Heat Source Natural Gas
Laundry Main Floor
Exterior
Garage Basement Garage, Garage - Side Entry, Inside Access
Garage Spaces 2.0
Waterfront N
Water Access N
Roof Type Pitched,Shingle
Accessibility None
Parking Type Attached Garage
Attached Garage 2
Total Parking Spaces 2
Garage Y
Building
Lot Description Sloping
Story 2
Foundation Concrete Perimeter
Sewer Public Sewer
Water Public
Architectural Style Colonial
Level or Stories 2
Additional Building Above Grade, Below Grade
New Construction N
Schools
Middle Schools Richardson
High Schools Springfield
School District Springfield
Others
Senior Community No
Tax ID 42-00-01899-63
Ownership Fee Simple
SqFt Source Estimated
Acceptable Financing Conventional
Listing Terms Conventional
Financing Conventional
Special Listing Condition Standard
Read Less Info
Want to know what your home might be worth? Contact us for a FREE valuation!

Our team is ready to help you sell your home for the highest possible price ASAP

Bought with Beth Gowie • EveryHome Realtors

"My job is to find and attract mastery-based agents to the office, protect the culture, and make sure everyone is happy! "







