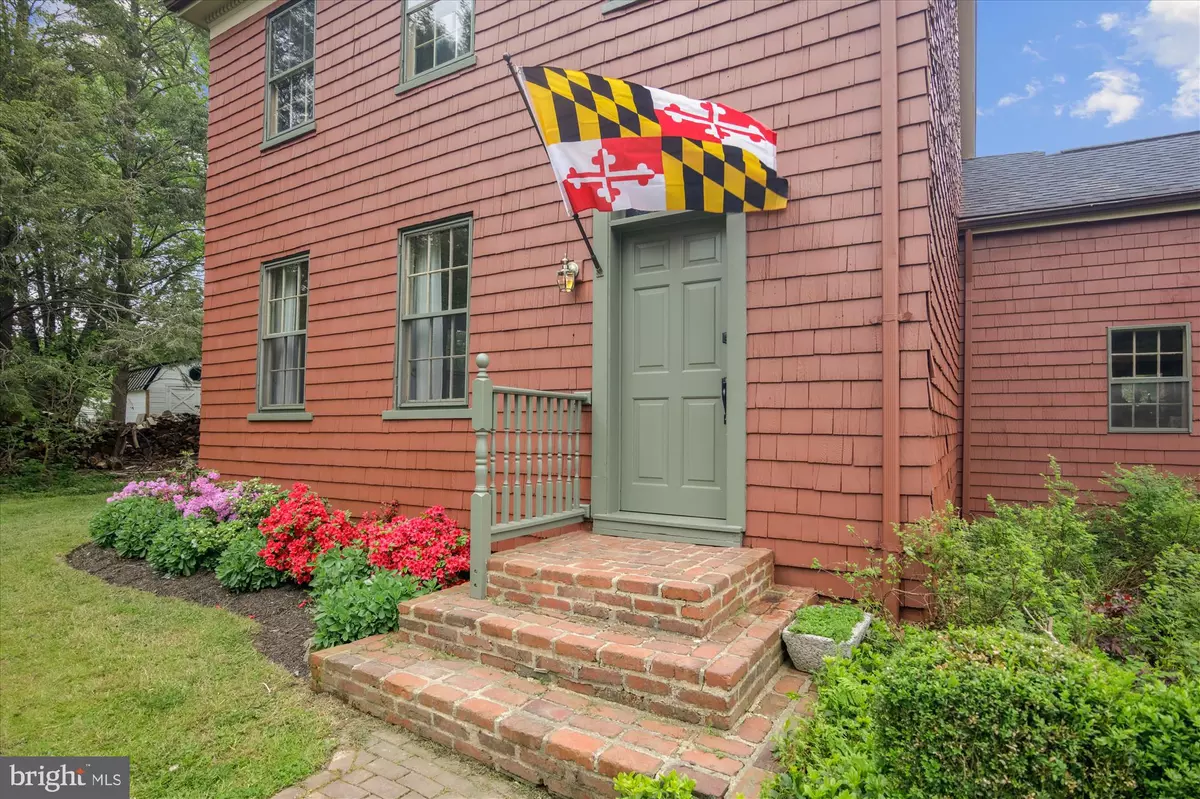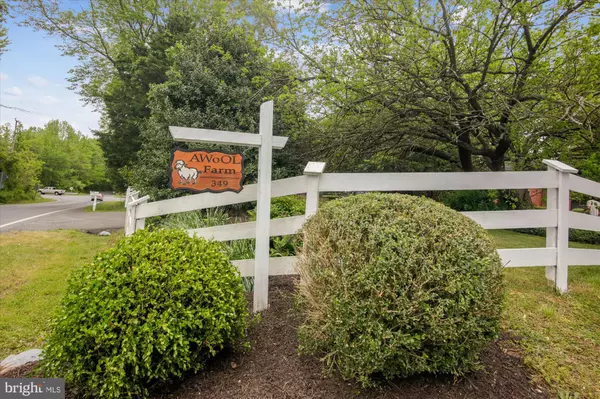$957,500
$939,000
2.0%For more information regarding the value of a property, please contact us for a free consultation.
5 Beds
3 Baths
3,041 SqFt
SOLD DATE : 06/28/2022
Key Details
Sold Price $957,500
Property Type Single Family Home
Sub Type Detached
Listing Status Sold
Purchase Type For Sale
Square Footage 3,041 sqft
Price per Sqft $314
Subdivision Harwood
MLS Listing ID MDAA2028096
Sold Date 06/28/22
Style Farmhouse/National Folk
Bedrooms 5
Full Baths 3
HOA Y/N N
Abv Grd Liv Area 3,041
Originating Board BRIGHT
Year Built 1827
Annual Tax Amount $4,766
Tax Year 2021
Lot Size 5.990 Acres
Acres 5.99
Property Description
Professional Photos and Floor Plans will be available on Friday 5/13.
This authentic early 1800s farmhouse has been lovingly maintained and expanded over several generations and offers both a living history of traditional farm life and the comforts of a newer home. The farmhouse overlooks a bucolic rolling pasture with views of the restored tobacco barn, currently home to a family of Harlequin Sheep known as AWool Farm. Agricultural use of this unique property has helped preserve this peaceful rural area, however the home is surprisingly close to desired amenities in both Edgewater and Annapolis.
The original farmhouse was built in 1827 of brick and clapboard siding, and was later covered with cedar shake shingles. The interior features wide plank hand cut floor boards, plaster walls and high ceilings. The farmhouse entryway welcomes you with its original staircase and newel post. The living and dining rooms both have wood burning fireplaces and beautiful mantels. Upstairs are three bedrooms, two of which also feature fireplaces that would have provided heat for the original home.
The farmhouse was expanded over time with additions to mirror the original structure and expand living space. The newer section of the home features the kitchen and a large addition providing an expansive family room, additional bedrooms and bathrooms, as well as a finished basement. Windows in the newer addition overlook the rolling pasture and barn, providing perfect sunset views every day of the year.
The loving restoration and care of this home has been a privilege for the current homeowners and those who came before them. Since this property is zoned for agricultural use, the current owners chose to raise Harlequin sheep on the property. They and their three children have enjoyed their venture as Awool Farm and the relationships they have built in the world of sheep. The restored Tobacco Barn is the perfect home for their small herd, who happily wander from pastures to the barn, and just finished their spring lambing season. Bee hives and vegetable gardening are also naturally part of life on the farm. The current owners have hosted many gatherings to share the joys of small-scale farming with friends and the community. Prior owners of the farm have both owned and leased the barn for horses, cattle and chickens have been past residents as well. The guidelines for maintaining the agricultural use of the property are fairly simple, and provide a tremendous tax benefit to the current and future homeowners. This is a rare opportunity to purchase a property full of possibilities, and enjoy a unique pastoral setting close to downtown Annapolis.
Location
State MD
County Anne Arundel
Zoning RA
Rooms
Other Rooms Living Room, Dining Room, Bedroom 2, Bedroom 3, Bedroom 4, Bedroom 5, Kitchen, Family Room, Den, Basement, Foyer, Bedroom 1, Laundry, Bathroom 1, Bathroom 2, Bathroom 3, Attic
Basement Combination, Partially Finished, Interior Access, Connecting Stairway, Walkout Stairs, Sump Pump
Interior
Interior Features Floor Plan - Traditional, Formal/Separate Dining Room, Kitchen - Eat-In, Wood Floors, Crown Moldings
Hot Water Electric
Heating Heat Pump(s), Heat Pump - Oil BackUp, Radiator
Cooling Central A/C, Ductless/Mini-Split
Flooring Hardwood
Fireplaces Number 4
Fireplaces Type Wood, Mantel(s)
Equipment Oven/Range - Electric, Refrigerator, Water Conditioner - Owned, Water Heater, Dishwasher, Washer - Front Loading, Dryer - Front Loading
Fireplace Y
Appliance Oven/Range - Electric, Refrigerator, Water Conditioner - Owned, Water Heater, Dishwasher, Washer - Front Loading, Dryer - Front Loading
Heat Source Electric, Oil
Laundry Basement
Exterior
Exterior Feature Porch(es)
Garage Spaces 3.0
Fence Wood, Fully
Utilities Available Electric Available, Phone Available, Water Available
Waterfront N
Water Access N
View Pasture
Roof Type Asphalt
Accessibility None
Porch Porch(es)
Parking Type Driveway
Total Parking Spaces 3
Garage N
Building
Story 2
Foundation Brick/Mortar, Block
Sewer On Site Septic, Private Septic Tank
Water Well
Architectural Style Farmhouse/National Folk
Level or Stories 2
Additional Building Above Grade, Below Grade
Structure Type Plaster Walls,Dry Wall
New Construction N
Schools
School District Anne Arundel County Public Schools
Others
Senior Community No
Tax ID 020100006097050
Ownership Fee Simple
SqFt Source Assessor
Horse Property Y
Horse Feature Horses Allowed
Special Listing Condition Standard
Read Less Info
Want to know what your home might be worth? Contact us for a FREE valuation!

Our team is ready to help you sell your home for the highest possible price ASAP

Bought with Kevin W Stodd • Long & Foster Real Estate, Inc.

"My job is to find and attract mastery-based agents to the office, protect the culture, and make sure everyone is happy! "







