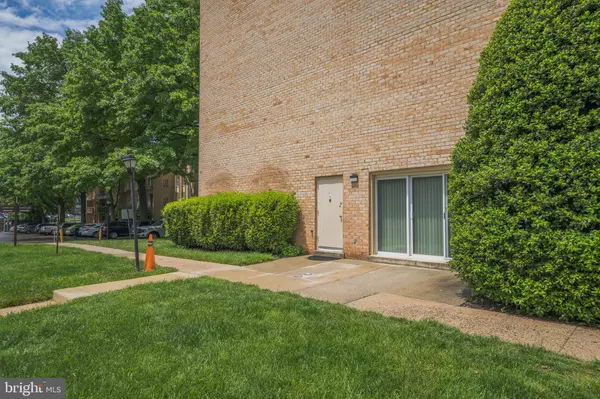$236,000
$229,900
2.7%For more information regarding the value of a property, please contact us for a free consultation.
2 Beds
1 Bath
910 SqFt
SOLD DATE : 06/30/2022
Key Details
Sold Price $236,000
Property Type Condo
Sub Type Condo/Co-op
Listing Status Sold
Purchase Type For Sale
Square Footage 910 sqft
Price per Sqft $259
Subdivision Walnut Grove
MLS Listing ID MDMC2046732
Sold Date 06/30/22
Style Other
Bedrooms 2
Full Baths 1
Condo Fees $601/mo
HOA Y/N N
Abv Grd Liv Area 910
Originating Board BRIGHT
Year Built 1975
Annual Tax Amount $2,050
Tax Year 2021
Property Description
Freshly painted. Recently updated floors and bathroom. Spacious bedrooms with large closets. Galley kitchen (gas). Recently updated HVAC system. Condo fee includes all utilities (except internet, cable/TV), pool, courts, green space etc. Secured entrance with key fob but also has a ground level terrace entrance. Common laundry and storage room on the same level. Centrally located off Rockville Pike. Complex located behind Loehmann's Plaza. A few blocks from bus stop #C8. Within 1 mile to White Flint Metro stop (red line), Pike and Rose, multiple shopping centers, and major commuter roads. Plentiful options for entertainment, dining and shopping. Harris Teeter, Giant, Whole Foods, Moms Organic, Aldi & Megamart all within a 5 minute drive! Quick commute to NIH and easy access to Bethesda, DC, 495 & 270. Walter Johnson HS school district. May not be FHA approved. Pictures from Virtual staging.
Location
State MD
County Montgomery
Zoning R20
Rooms
Main Level Bedrooms 2
Interior
Hot Water Natural Gas
Heating Forced Air
Cooling Central A/C
Fireplace N
Heat Source Natural Gas
Laundry Common
Exterior
Exterior Feature Patio(s)
Pool In Ground
Amenities Available Basketball Courts, Pool - Outdoor, Tot Lots/Playground, Common Grounds
Waterfront N
Water Access N
Accessibility Other
Porch Patio(s)
Parking Type Parking Lot
Garage N
Building
Story 1
Unit Features Garden 1 - 4 Floors
Foundation Slab
Sewer Public Sewer
Water Public
Architectural Style Other
Level or Stories 1
Additional Building Above Grade, Below Grade
New Construction N
Schools
Elementary Schools Garrett Park
Middle Schools Tilden
High Schools Walter Johnson
School District Montgomery County Public Schools
Others
Pets Allowed Y
HOA Fee Include Air Conditioning,Common Area Maintenance,Electricity,Ext Bldg Maint,Gas,Heat,Management,Insurance,Pool(s),Reserve Funds,Sewer,Snow Removal,Trash,Water,Other
Senior Community No
Tax ID 160401706518
Ownership Condominium
Security Features Main Entrance Lock
Special Listing Condition Standard
Pets Description Case by Case Basis
Read Less Info
Want to know what your home might be worth? Contact us for a FREE valuation!

Our team is ready to help you sell your home for the highest possible price ASAP

Bought with Juan M Roman • Spring Hill Real Estate, LLC.

"My job is to find and attract mastery-based agents to the office, protect the culture, and make sure everyone is happy! "







