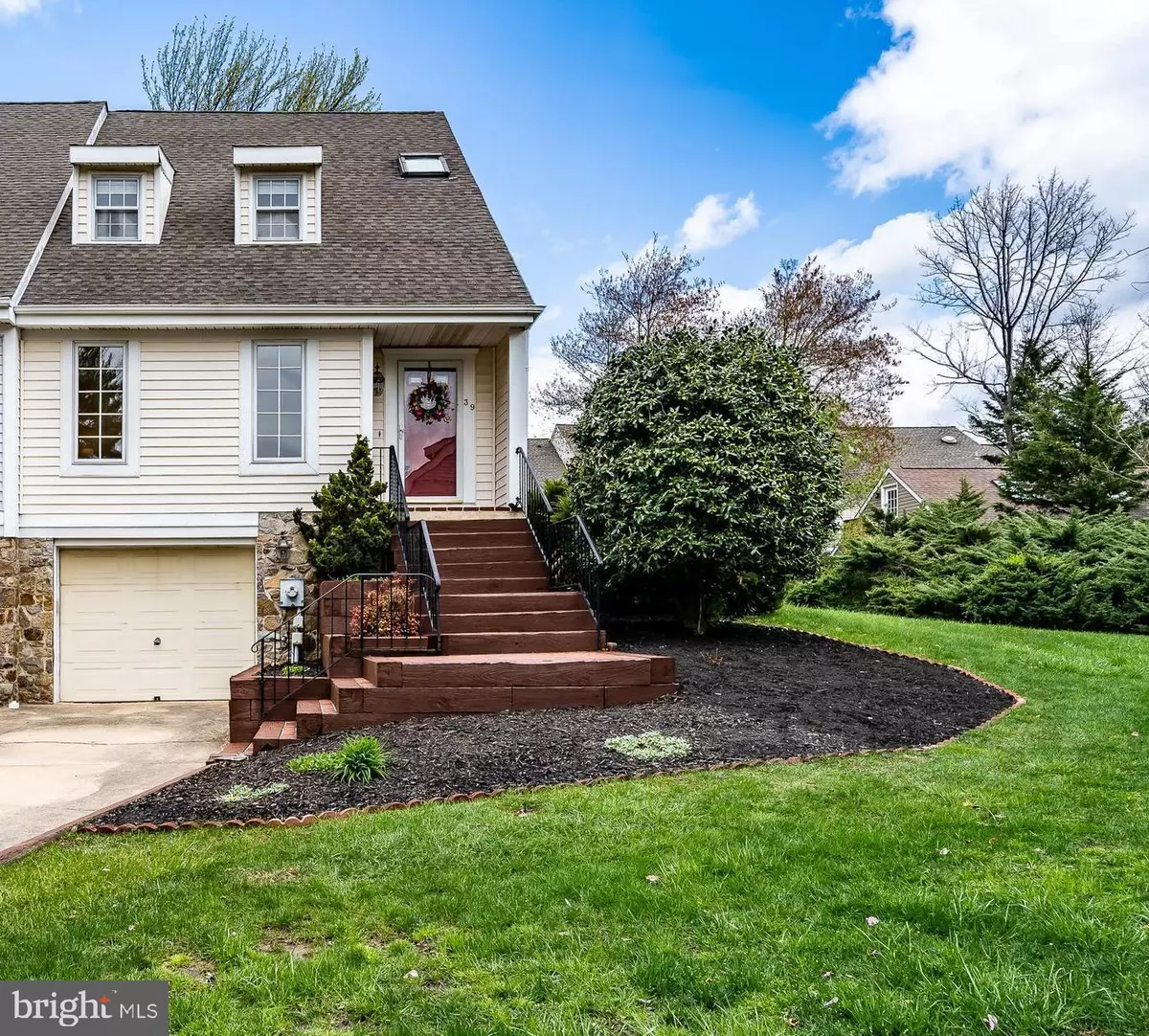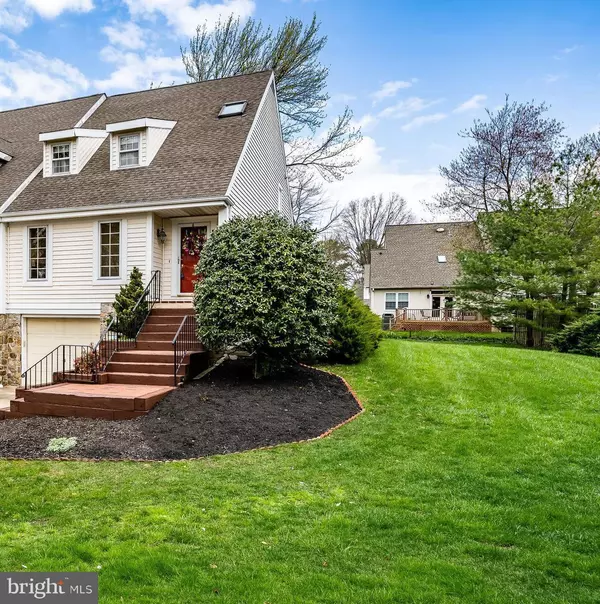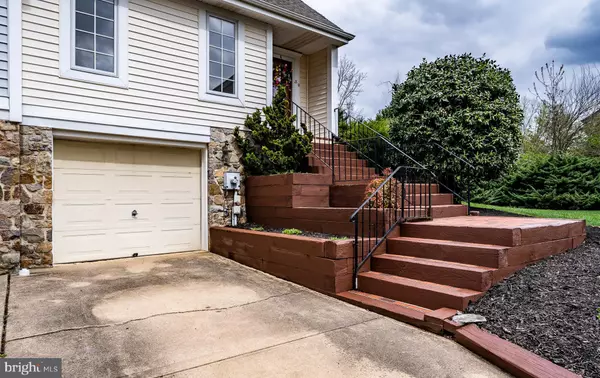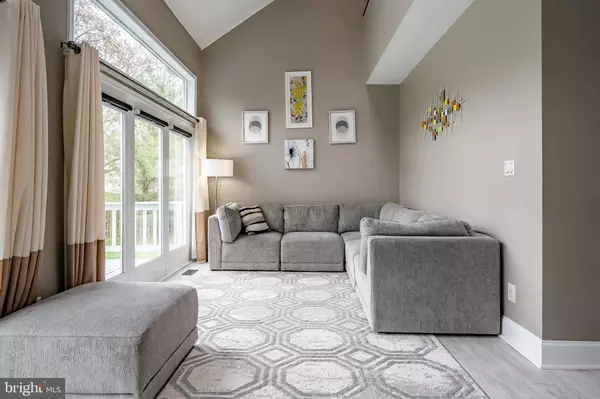$396,000
$399,900
1.0%For more information regarding the value of a property, please contact us for a free consultation.
3 Beds
2 Baths
2,125 SqFt
SOLD DATE : 07/01/2022
Key Details
Sold Price $396,000
Property Type Townhouse
Sub Type End of Row/Townhouse
Listing Status Sold
Purchase Type For Sale
Square Footage 2,125 sqft
Price per Sqft $186
Subdivision The Hamptons
MLS Listing ID DENC2021996
Sold Date 07/01/22
Style Colonial
Bedrooms 3
Full Baths 2
HOA Fees $49/ann
HOA Y/N Y
Abv Grd Liv Area 2,125
Originating Board BRIGHT
Year Built 1983
Annual Tax Amount $4,397
Tax Year 2021
Lot Size 10,019 Sqft
Acres 0.23
Lot Dimensions 18.80 x 116.00
Property Description
Welcome to one of the best kept secrets in the North Wilmington/Brandywine area, THE HAMPTONS. Nested in this quaint community, 39 Marsh Woods Lane is a lovely end unit townhome, offering so many updates. As you enter into the foyer, you will appreciate the open floor plan, fresh paint and updated flooring. Step down into the dining area which opens to the recently updated kitchen offering stainless steel appliances, granite counter tops and dark cabinets. The living area is flooded by light through the wall of windows, where you will find access to your rear deck and expansive 1/4 acre lot, so impressive for a townhome community! On the main level you will also find a master bedroom with access to the full bath and a walk in closet. The second level boasts a loft overlooking the main floor living space and a second master bedroom option. Travel up the circular stairway to the 3rd level, a perfect "treehouse" setting for the kids or teens, who wants a little extra privacy. The lower level presents a front to back, 2 car+ garage and an unfinished basement area, great for storage, along with the laundry. Such a special community, easy access to Branmar Plaza, Brandywine Towne Center, Concord Mall, shops, restaurants, I-95, museums and other cultural attractions. Run, don't walk to see this one!
Location
State DE
County New Castle
Area Brandywine (30901)
Zoning NCTH
Rooms
Other Rooms Living Room, Dining Room, Primary Bedroom, Bedroom 3, Kitchen, Loft, Primary Bathroom
Basement Unfinished, Partial, Interior Access, Garage Access
Main Level Bedrooms 1
Interior
Hot Water Electric
Heating Heat Pump(s)
Cooling Central A/C
Heat Source Electric
Exterior
Parking Features Basement Garage, Built In, Garage - Front Entry, Garage Door Opener, Inside Access, Oversized
Garage Spaces 2.0
Water Access N
Accessibility None
Attached Garage 2
Total Parking Spaces 2
Garage Y
Building
Story 3
Foundation Block
Sewer Public Sewer
Water Public
Architectural Style Colonial
Level or Stories 3
Additional Building Above Grade, Below Grade
New Construction N
Schools
School District Brandywine
Others
Senior Community No
Tax ID 06-055.00-342
Ownership Fee Simple
SqFt Source Assessor
Special Listing Condition Standard
Read Less Info
Want to know what your home might be worth? Contact us for a FREE valuation!

Our team is ready to help you sell your home for the highest possible price ASAP

Bought with Amy Groff Saum • Northrop Realty
"My job is to find and attract mastery-based agents to the office, protect the culture, and make sure everyone is happy! "







