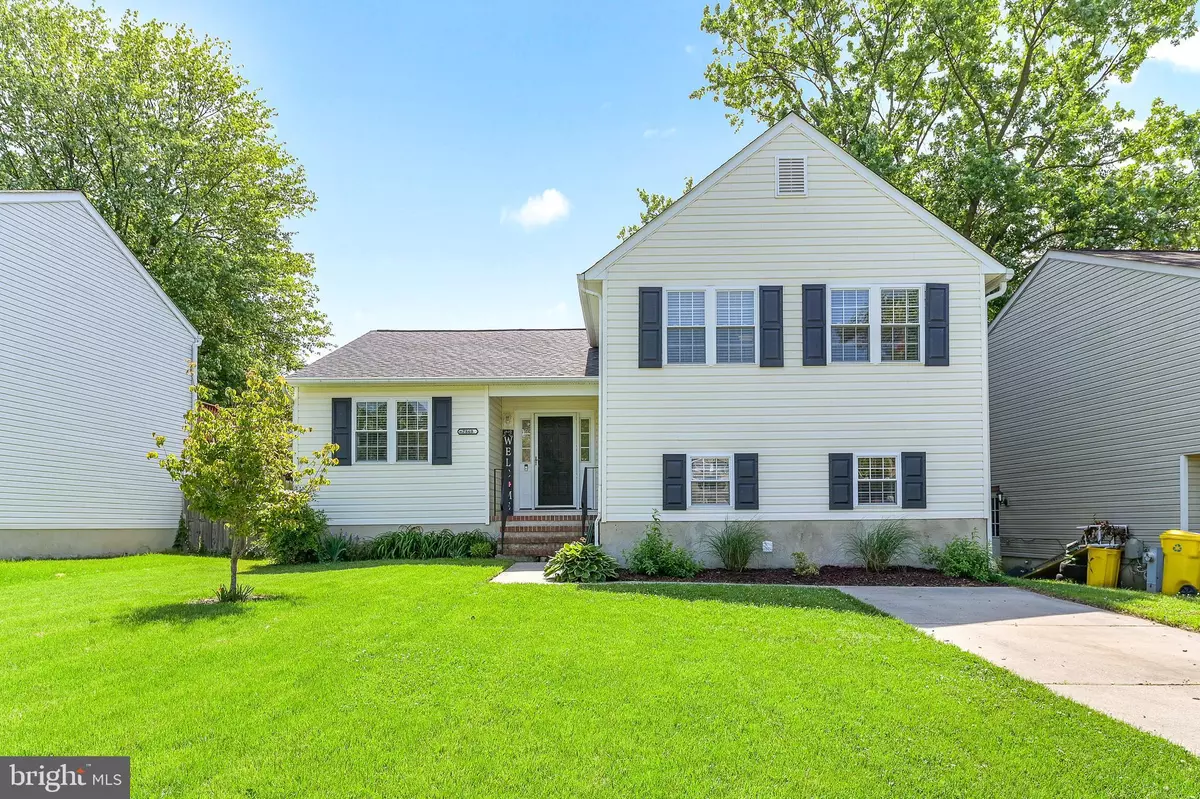$437,000
$410,000
6.6%For more information regarding the value of a property, please contact us for a free consultation.
3 Beds
3 Baths
2,612 SqFt
SOLD DATE : 07/06/2022
Key Details
Sold Price $437,000
Property Type Single Family Home
Sub Type Detached
Listing Status Sold
Purchase Type For Sale
Square Footage 2,612 sqft
Price per Sqft $167
Subdivision Chesterfield
MLS Listing ID MDAA2034660
Sold Date 07/06/22
Style Split Level
Bedrooms 3
Full Baths 2
Half Baths 1
HOA Fees $34/qua
HOA Y/N Y
Abv Grd Liv Area 2,104
Originating Board BRIGHT
Year Built 1987
Annual Tax Amount $3,898
Tax Year 2021
Lot Size 6,430 Sqft
Acres 0.15
Property Description
One of the largest models in Chesterfield, this 3 bedrooms 2 1/2 bath home is waiting for a new owner to call home. The home has been lovingly cared for with tasteful updates such as low maintenance neutral luxury vinyl planking throughout the main and lower levels. Fresh neutral paint compliments the overall style of the home.
The oversized kitchen is a cook's dream. Tons of storage, slide out drawers for easy access, granite countertops, and cabinets to store everything needed. The living and dining spaces flow into each out with soaring ceilings and large windows. The open concept main floor allows room to spread out. The lower level has recently been updated with a spacious family room area, a separate laundry room, a finished multipurpose room, and 1/2 bath for convenience.
The bedroom level includes three bedrooms including the massive primary bedroom is large enough to accommodate a king sized bed and room for furnishings too. It also has its own private bath on one side of the home. The two other bedrooms are on the other side of the home with their own shared bath.
If that is not enough, then saving the best for last is the outdoor space. The home has a large rear deck for entertaining, a shed, and yard space to spare. The yard is fully fenced for privacy, enjoyment, and outdoor activities.
As an added bonus, the roof was recently replaced and this home also has off street parking for two vehicles. Schedule an appointment to see this home and make it yours for the summer!
Location
State MD
County Anne Arundel
Zoning R5
Rooms
Other Rooms Living Room, Dining Room, Primary Bedroom, Bedroom 2, Bedroom 3, Kitchen, Laundry, Recreation Room, Bathroom 2, Bonus Room, Primary Bathroom, Half Bath
Interior
Interior Features Upgraded Countertops, Primary Bath(s), Attic, Carpet, Ceiling Fan(s), Formal/Separate Dining Room, Kitchen - Galley
Hot Water Electric
Heating Heat Pump(s)
Cooling Central A/C, Ceiling Fan(s), Programmable Thermostat
Flooring Luxury Vinyl Plank, Carpet
Equipment Disposal, Dishwasher, Oven/Range - Electric, Built-In Microwave, Refrigerator, Icemaker, Washer, Dryer
Fireplace N
Appliance Disposal, Dishwasher, Oven/Range - Electric, Built-In Microwave, Refrigerator, Icemaker, Washer, Dryer
Heat Source Electric
Laundry Lower Floor
Exterior
Exterior Feature Deck(s), Patio(s)
Garage Spaces 2.0
Fence Fully
Amenities Available Pool - Outdoor, Tot Lots/Playground, Basketball Courts
Waterfront N
Water Access N
View Garden/Lawn
Accessibility None
Porch Deck(s), Patio(s)
Parking Type Off Street, On Street
Total Parking Spaces 2
Garage N
Building
Lot Description Front Yard, Landscaping, Level
Story 3
Foundation Block
Sewer Public Sewer
Water Public
Architectural Style Split Level
Level or Stories 3
Additional Building Above Grade, Below Grade
New Construction N
Schools
School District Anne Arundel County Public Schools
Others
HOA Fee Include Common Area Maintenance,Management,Pool(s)
Senior Community No
Tax ID 020319090043865
Ownership Fee Simple
SqFt Source Assessor
Acceptable Financing Conventional, FHA, VA, Cash
Listing Terms Conventional, FHA, VA, Cash
Financing Conventional,FHA,VA,Cash
Special Listing Condition Standard
Read Less Info
Want to know what your home might be worth? Contact us for a FREE valuation!

Our team is ready to help you sell your home for the highest possible price ASAP

Bought with Gina Cunningham • Keller Williams Integrity

"My job is to find and attract mastery-based agents to the office, protect the culture, and make sure everyone is happy! "







