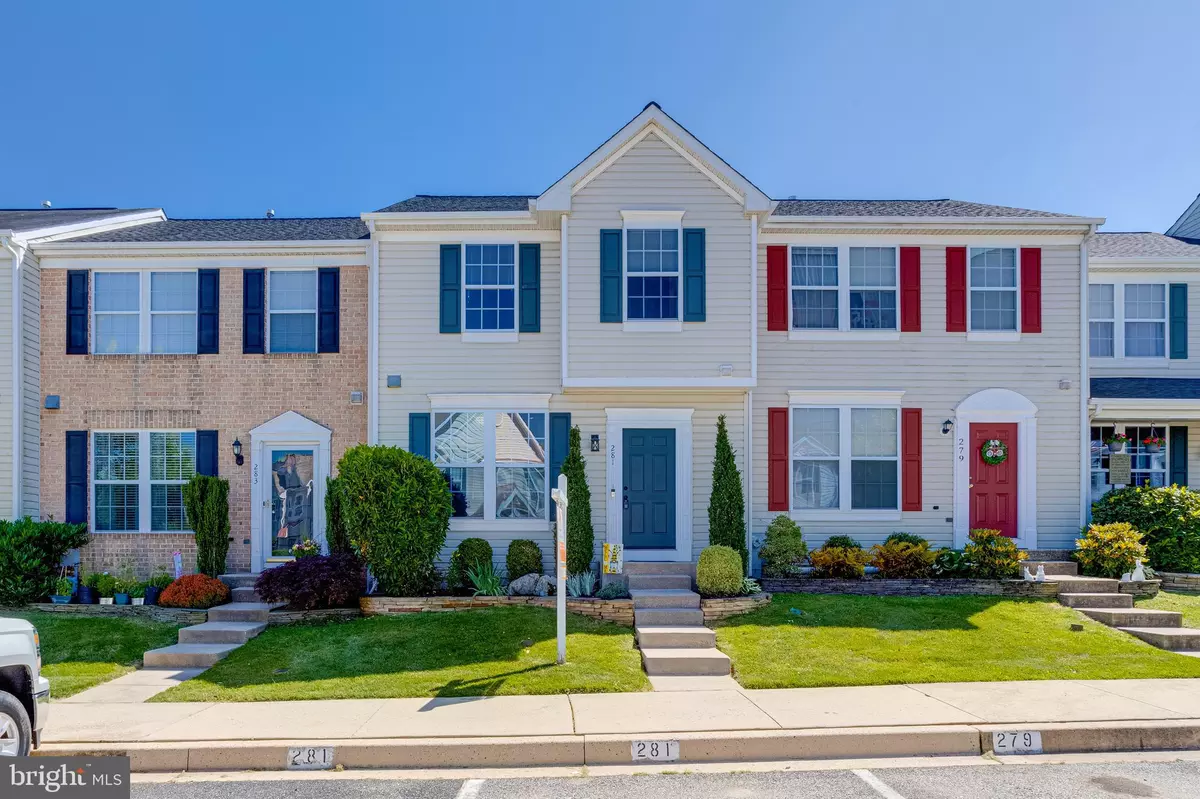$328,000
$315,000
4.1%For more information regarding the value of a property, please contact us for a free consultation.
3 Beds
3 Baths
2,040 SqFt
SOLD DATE : 07/12/2022
Key Details
Sold Price $328,000
Property Type Townhouse
Sub Type Interior Row/Townhouse
Listing Status Sold
Purchase Type For Sale
Square Footage 2,040 sqft
Price per Sqft $160
Subdivision Spenceola Farms
MLS Listing ID MDHR2012936
Sold Date 07/12/22
Style Colonial
Bedrooms 3
Full Baths 2
Half Baths 1
HOA Fees $47/mo
HOA Y/N Y
Abv Grd Liv Area 1,430
Originating Board BRIGHT
Year Built 1996
Annual Tax Amount $2,265
Tax Year 2007
Lot Size 2,040 Sqft
Acres 0.05
Property Description
Super spacious interior townhome featuring a gorgeous, fully renovated kitchen, large primary bedroom, 2 level bump out, finished basement and amazing outdoor patio space in sought after Spenceola Farms! Entry hallway includes ceramic tile floors that stretch into the front facing eat in kitchen, flooded with light from 2 large windows. Entry closet and updated main level powder room on first floor. The large kitchen features gorgeous 42" cabinets topped with granite counters and a bold tile backsplash. Cabinets are soft close, have roll out pantry drawers, double sliding silverware drawer, and a hidden trash/recycling drawer. 9 foot ceilings are accented by crown molding and breakfast bar area offers seating. Pass through looks into the large living room! Chair rail accents the hallway leading to the spacious carpeted living room offering a great space for gathering and entertaining. Columns adorn the entryway to the bonus bump out space including gleaming hardwood floors, a ceiling fan, double window for so much natural light. The upper level offers 3 generously sized bedrooms including a primary bedroom with vaulted ceiling, ceiling fan, and a double door walk in closet. The 2nd bedroom is spacious with a vaulted ceiling and nicely sized double door closet. The 3rd bedroom also features a vaulted ceiling and nice double door closet. A large full bath includes a dual vanity, soaking tub, and a separate stall shower. Linen closet sits in the hall. The large basement is finished offering flexible space for stretching out in a family room, recreational space, and/or 4th bedroom option! Windows provide natural light and a full hall bath added to this level includes a tub/shower combo with lovely tile surround. Ample storage space exists in closets and the laundry/maintenance area. Doorway walks up to a beautifully hardscaped patio providing a great space for grilling and relaxing! This immaculate home is lovingly maintained at every turn including a new architectural roof in 2016! Spenceola Farms is conveniently located near countless shops and restaurants in Forest Hill, with close proximity to I-95 for an easy commute! HOA includes a community pool, one mile paved walking trail, and beautiful tot lot for the kids! Don't wait, schedule your tour of this beauty TODAY!!
Location
State MD
County Harford
Zoning R2
Rooms
Other Rooms Primary Bedroom, Bedroom 2, Bedroom 3, Game Room, Utility Room
Basement Outside Entrance, Daylight, Full, Improved, Fully Finished, Rear Entrance
Interior
Interior Features Kitchen - Table Space, Dining Area, Floor Plan - Open, Kitchen - Eat-In, Chair Railings, Ceiling Fan(s), Stall Shower, Soaking Tub, Tub Shower, Window Treatments, Carpet
Hot Water Natural Gas
Heating Forced Air
Cooling Ceiling Fan(s), Central A/C
Flooring Ceramic Tile, Carpet
Equipment Dishwasher, Disposal, Exhaust Fan, Icemaker, Refrigerator, Built-In Microwave, Stove
Fireplace N
Window Features Double Pane,Screens
Appliance Dishwasher, Disposal, Exhaust Fan, Icemaker, Refrigerator, Built-In Microwave, Stove
Heat Source Natural Gas
Exterior
Exterior Feature Patio(s)
Garage Spaces 2.0
Parking On Site 2
Utilities Available Cable TV Available
Amenities Available Community Center, Pool - Outdoor, Tot Lots/Playground
Waterfront N
Water Access N
View Garden/Lawn
Roof Type Asphalt
Accessibility None
Porch Patio(s)
Parking Type Off Street
Total Parking Spaces 2
Garage N
Building
Lot Description Backs - Open Common Area, Landscaping
Story 3
Foundation Other
Sewer Public Sewer
Water Public
Architectural Style Colonial
Level or Stories 3
Additional Building Above Grade, Below Grade
Structure Type Vaulted Ceilings
New Construction N
Schools
School District Harford County Public Schools
Others
Pets Allowed Y
HOA Fee Include Management,Common Area Maintenance
Senior Community No
Tax ID 1303286215
Ownership Fee Simple
SqFt Source Assessor
Special Listing Condition Standard
Pets Description Cats OK, Dogs OK
Read Less Info
Want to know what your home might be worth? Contact us for a FREE valuation!

Our team is ready to help you sell your home for the highest possible price ASAP

Bought with Andrew Garrett Karas • Compass

"My job is to find and attract mastery-based agents to the office, protect the culture, and make sure everyone is happy! "







