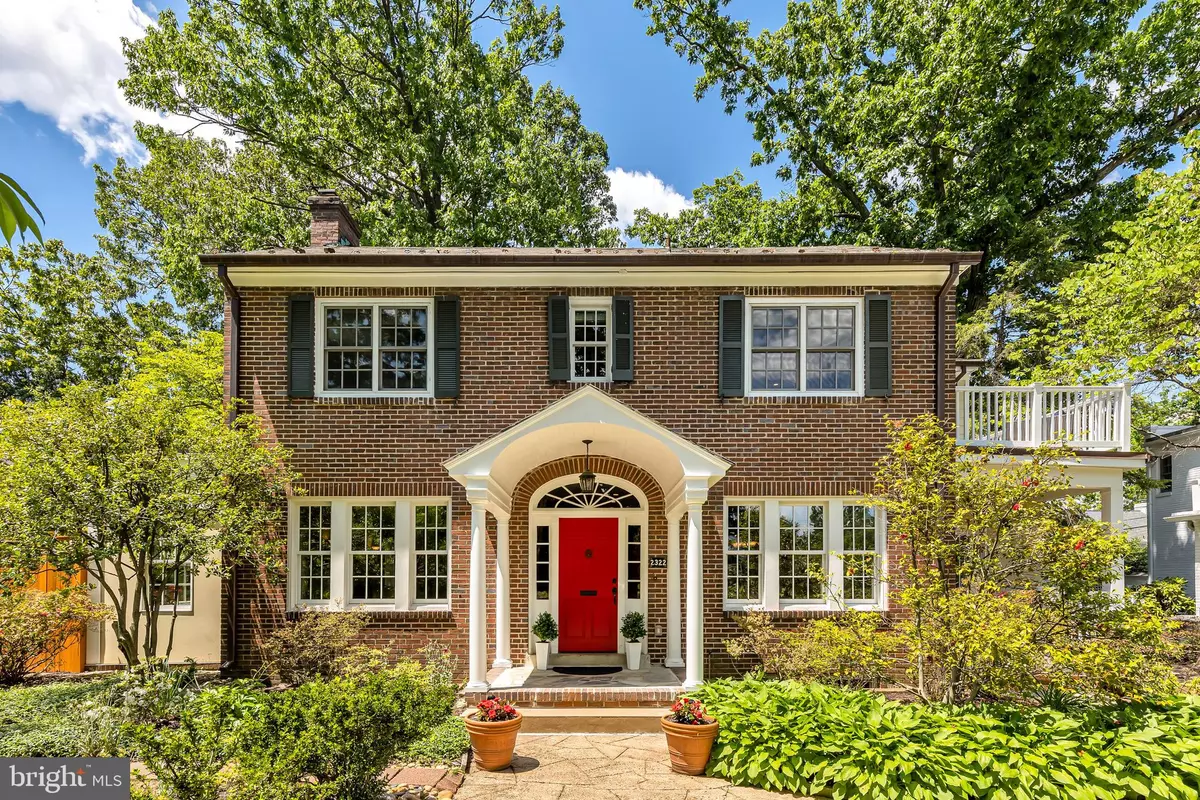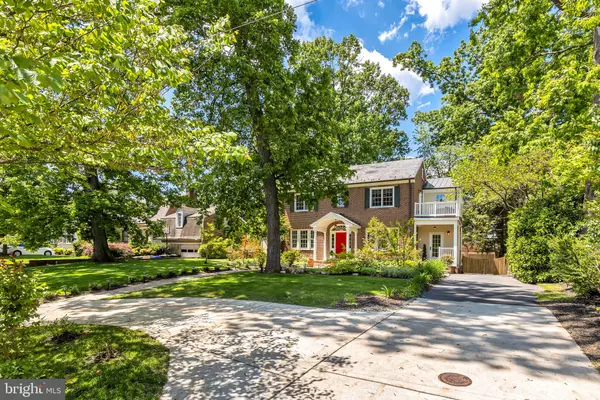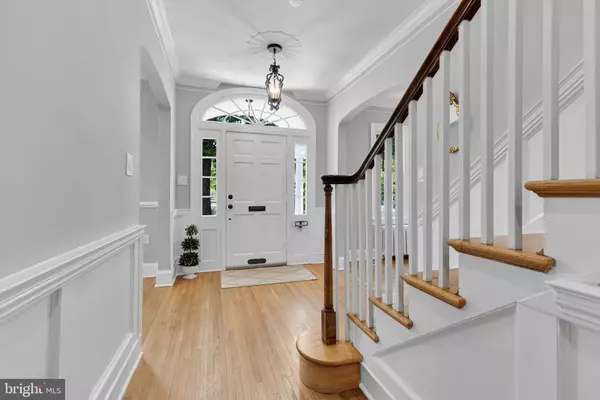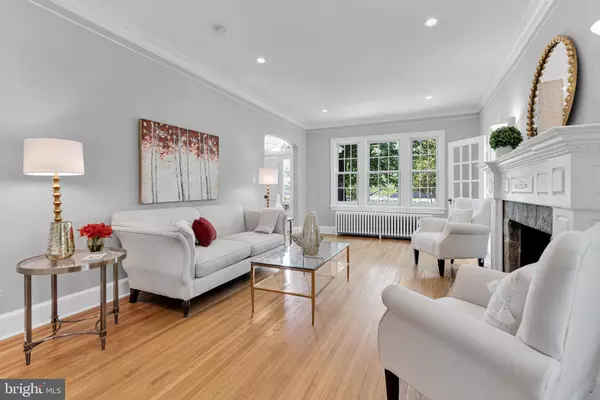$1,450,000
$1,459,000
0.6%For more information regarding the value of a property, please contact us for a free consultation.
3 Beds
4 Baths
3,544 SqFt
SOLD DATE : 07/25/2022
Key Details
Sold Price $1,450,000
Property Type Single Family Home
Sub Type Detached
Listing Status Sold
Purchase Type For Sale
Square Footage 3,544 sqft
Price per Sqft $409
Subdivision Arlington Ridge
MLS Listing ID VAAR2014018
Sold Date 07/25/22
Style Colonial
Bedrooms 3
Full Baths 2
Half Baths 2
HOA Y/N N
Abv Grd Liv Area 2,844
Originating Board BRIGHT
Year Built 1935
Annual Tax Amount $12,403
Tax Year 2022
Lot Size 9,381 Sqft
Acres 0.22
Property Description
This renovated stately center-hall colonial, sited on a large flat lot and setback off of sought-after South Arlington Ridge Road, is a must-see! Enjoy living 5 minutes from new Amazon HQ, National Airport and one stop light to DC. Walk to dinner at Crystal City's restaurant row on 23rd St. Move-in ready, this home will wow you with its 9-foot ceilings, spacious rooms, chefs kitchen, butlers pantry, entertaining space, expansive primary bedroom suite, gleaming hardwood floors and crown molding throughout. As you approach the house you will immediately notice the lush landscaping and how easy it is to park either in the convenient u-shaped parking area or in the long driveway (leading to the two-car garage).
MAIN LEVEL LAYOUT: Enter the house through the front portico into the welcoming foyer. To the left, you are greeted by a gas fireplace and built-ins in a living room that offers plenty of seating - and formerly housed a baby grand piano. Off the living room is a long and cozy sunroom making it the perfect reading space or home office. To the right of the front foyer is the generous-sized dining room which leads to a butlers pantry (dishwasher, sink, wine fridge). Plenty of entertaining can happen along the backside of the house in the renovated chefs kitchen and large, vaulted-ceiling back living room.
UPPER LEVEL: Expansive primary bedroom suite has a large custom walk-in closet and stunning bathroom with heated floor, large soaking tub, steam shower, heated towel bar, toilet closet and laundry area. There are two other bedrooms on this level (with custom closets) and a full hall bathroom. Full attic offers plenty of storage.
LOWER LEVEL: Rec room/home office space with gas fireplace, new LVT flooring and built-ins. Utility room, half bath and second refrigerator/mini-kitchen area reside down here. Walkout entrance to backyard. OUTSIDE: Fully fenced in backyard. Slate/copper roof and copper gutters. 50 amp circuit for EV charger at driveway.
Be sure to review the extensive list of IMPROVEMENTS when touring the house - including all new electrical and plumbing (2017). Stately and stunning - this meticulously maintained Arlington gem is just waiting for you to call it home!
Location
State VA
County Arlington
Zoning R-10
Rooms
Basement Fully Finished, Connecting Stairway, Rear Entrance, Walkout Stairs
Interior
Interior Features Built-Ins, Chair Railings, Crown Moldings, Recessed Lighting, Upgraded Countertops, Wainscotting, Wood Floors, Ceiling Fan(s), Attic, Butlers Pantry, Family Room Off Kitchen, Formal/Separate Dining Room, Kitchen - Eat-In, 2nd Kitchen, Kitchen - Gourmet, Skylight(s), Soaking Tub, Stall Shower, Walk-in Closet(s), Other
Hot Water Natural Gas
Heating Central, Radiator, Zoned
Cooling Central A/C
Flooring Hardwood, Luxury Vinyl Plank, Tile/Brick, Heated, Marble
Fireplaces Number 2
Fireplaces Type Mantel(s), Gas/Propane, Insert
Equipment Built-In Microwave, Cooktop, Dishwasher, Disposal, Refrigerator, Icemaker, Oven - Wall, Washer/Dryer Stacked, ENERGY STAR Clothes Washer, Extra Refrigerator/Freezer
Furnishings No
Fireplace Y
Window Features Double Pane
Appliance Built-In Microwave, Cooktop, Dishwasher, Disposal, Refrigerator, Icemaker, Oven - Wall, Washer/Dryer Stacked, ENERGY STAR Clothes Washer, Extra Refrigerator/Freezer
Heat Source Natural Gas
Exterior
Exterior Feature Patio(s), Porch(es)
Parking Features Additional Storage Area
Garage Spaces 8.0
Fence Rear
Water Access N
View Trees/Woods, Street
Roof Type Slate,Copper
Accessibility None
Porch Patio(s), Porch(es)
Road Frontage City/County
Total Parking Spaces 8
Garage Y
Building
Story 3
Foundation Block
Sewer Public Sewer
Water Public
Architectural Style Colonial
Level or Stories 3
Additional Building Above Grade, Below Grade
Structure Type 9'+ Ceilings,Dry Wall,Plaster Walls
New Construction N
Schools
Elementary Schools Oakridge
Middle Schools Gunston
High Schools Wakefield
School District Arlington County Public Schools
Others
Senior Community No
Tax ID 37-014-008
Ownership Fee Simple
SqFt Source Assessor
Acceptable Financing Cash, Conventional, FHA, VA
Horse Property N
Listing Terms Cash, Conventional, FHA, VA
Financing Cash,Conventional,FHA,VA
Special Listing Condition Standard
Read Less Info
Want to know what your home might be worth? Contact us for a FREE valuation!

Our team is ready to help you sell your home for the highest possible price ASAP

Bought with Heidi F Robbins • William G. Buck & Assoc., Inc.
"My job is to find and attract mastery-based agents to the office, protect the culture, and make sure everyone is happy! "







