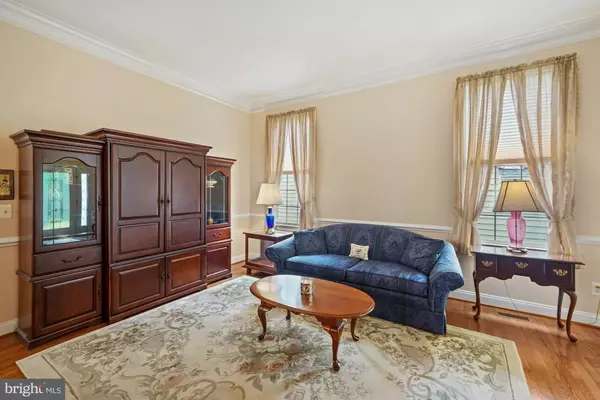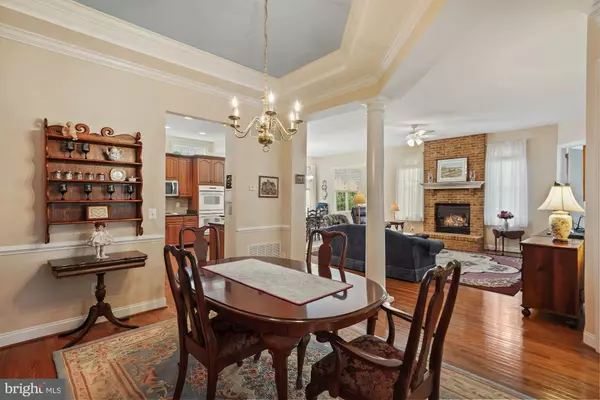$690,000
$700,000
1.4%For more information regarding the value of a property, please contact us for a free consultation.
2 Beds
2 Baths
2,370 SqFt
SOLD DATE : 07/26/2022
Key Details
Sold Price $690,000
Property Type Single Family Home
Sub Type Detached
Listing Status Sold
Purchase Type For Sale
Square Footage 2,370 sqft
Price per Sqft $291
Subdivision Regency At Dominion Valley
MLS Listing ID VAPW2029262
Sold Date 07/26/22
Style Colonial
Bedrooms 2
Full Baths 2
HOA Fees $330/mo
HOA Y/N Y
Abv Grd Liv Area 2,370
Originating Board BRIGHT
Year Built 2004
Annual Tax Amount $6,567
Tax Year 2022
Lot Size 7,248 Sqft
Acres 0.17
Property Description
Beautiful San Raphael model nestled on a park like lot in the Regency @ Dominion Valley. Surrounded by mature trees and flowering plants, it's a little piece of paradise. The open and flowing floor plan takes you from the sunny front door, past the large living room and separate dining room, to the family room anchored by the brick hearth gas fireplace. There are beautiful hardwood floor throughout the main level. The gourmet kitchen has upgraded cabinets, granite counters, gas cooktop and double wall ovens and opens to the large kitchen eating area. Enjoy the incredible backyard from the bright and sunny sunroom which opens to the large maintenance free composite deck. Down below is a custom paver patio. The primary bedroom features a tray ceiling, large walk in closet and ceiling fan. The primary bath has a double bowl vanity, soaking tub and separate stall shower. The main level also has an office, second bedroom and bath, and a convenient laundry room with storage and separate laundry sink.
This beautiful home is in the Regency community which features an impressive clubhouse with indoor and outdoor pools, multiple dining rooms, a fully equipped fitness center, an 18 hole golf course, tennis and pickleball courts and miles of walking trails.
Your homeowners fee includes access to these amenities as well as cable and internet service.
New HVAC and water heater in 2019.
Location
State VA
County Prince William
Zoning RPC
Rooms
Other Rooms Living Room, Dining Room, Primary Bedroom, Bedroom 2, Kitchen, Family Room, Sun/Florida Room, Laundry, Office, Bathroom 2, Primary Bathroom
Basement Connecting Stairway, Full, Rough Bath Plumb, Walkout Level
Main Level Bedrooms 2
Interior
Interior Features Breakfast Area, Ceiling Fan(s), Entry Level Bedroom, Family Room Off Kitchen, Floor Plan - Open, Formal/Separate Dining Room, Kitchen - Gourmet, Pantry, Recessed Lighting, Soaking Tub, Sprinkler System, Stall Shower, Upgraded Countertops, Walk-in Closet(s), Wood Floors
Hot Water Natural Gas
Heating Forced Air
Cooling Central A/C, Ceiling Fan(s)
Flooring Hardwood, Carpet, Ceramic Tile
Fireplaces Number 1
Fireplaces Type Brick, Fireplace - Glass Doors, Gas/Propane, Mantel(s)
Equipment Built-In Microwave, Cooktop, Dishwasher, Disposal, Dryer, Humidifier, Oven - Wall, Oven - Double, Refrigerator, Washer
Fireplace Y
Window Features Bay/Bow,Sliding
Appliance Built-In Microwave, Cooktop, Dishwasher, Disposal, Dryer, Humidifier, Oven - Wall, Oven - Double, Refrigerator, Washer
Heat Source Natural Gas
Laundry Main Floor
Exterior
Exterior Feature Deck(s), Patio(s)
Garage Garage - Front Entry, Garage Door Opener
Garage Spaces 2.0
Amenities Available Bar/Lounge, Bike Trail, Club House, Common Grounds, Dining Rooms, Dog Park, Exercise Room, Fitness Center, Gated Community, Golf Club, Golf Course, Hot tub, Jog/Walk Path, Lake, Meeting Room, Pool - Indoor, Pool - Outdoor, Putting Green, Sauna, Tennis Courts
Waterfront N
Water Access N
View Trees/Woods, Garden/Lawn
Accessibility None
Porch Deck(s), Patio(s)
Parking Type Attached Garage, Off Street
Attached Garage 2
Total Parking Spaces 2
Garage Y
Building
Story 2
Foundation Concrete Perimeter
Sewer Public Sewer
Water Public
Architectural Style Colonial
Level or Stories 2
Additional Building Above Grade, Below Grade
Structure Type 9'+ Ceilings,Tray Ceilings
New Construction N
Schools
School District Prince William County Public Schools
Others
Pets Allowed Y
HOA Fee Include Cable TV,Common Area Maintenance,High Speed Internet,Management,Pool(s),Recreation Facility,Reserve Funds,Road Maintenance,Security Gate,Snow Removal,Trash
Senior Community Yes
Age Restriction 55
Tax ID 7299-62-7930
Ownership Fee Simple
SqFt Source Assessor
Security Features Security System,Security Gate
Special Listing Condition Standard
Pets Description No Pet Restrictions
Read Less Info
Want to know what your home might be worth? Contact us for a FREE valuation!

Our team is ready to help you sell your home for the highest possible price ASAP

Bought with Marilyn Cantrell • McEnearney Associates, Inc.

"My job is to find and attract mastery-based agents to the office, protect the culture, and make sure everyone is happy! "







