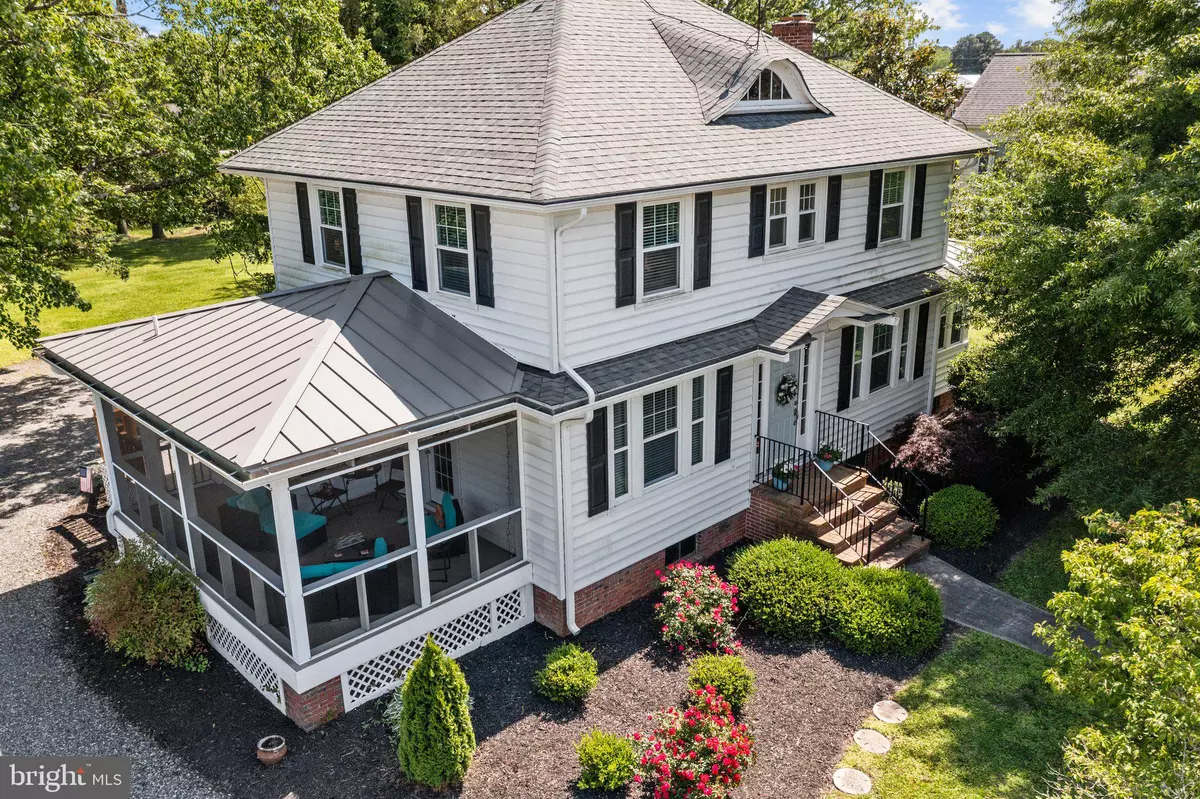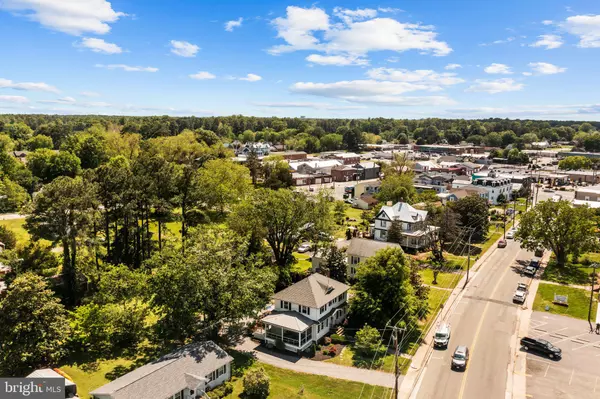$442,700
$449,000
1.4%For more information regarding the value of a property, please contact us for a free consultation.
3 Beds
3 Baths
2,329 SqFt
SOLD DATE : 07/26/2022
Key Details
Sold Price $442,700
Property Type Single Family Home
Sub Type Detached
Listing Status Sold
Purchase Type For Sale
Square Footage 2,329 sqft
Price per Sqft $190
MLS Listing ID VALV2000156
Sold Date 07/26/22
Style Colonial
Bedrooms 3
Full Baths 2
Half Baths 1
HOA Y/N N
Abv Grd Liv Area 2,001
Originating Board BRIGHT
Year Built 1922
Annual Tax Amount $1,127
Tax Year 2021
Lot Size 0.620 Acres
Acres 0.62
Property Description
Get swept away by the charm of Kilmarnock, VA. This beautifully renovated 1920's Home is located in the heart of Kilmarnock. It was completely rebuilt in 2019 adding stylish modern amenities while maintaining its historical character & solid bones. The Framing is hand-hewn and the original wood floors have been refinished. The first level boasts a living room with gas masonry fireplace, sunroom, a gorgeous kitchen with gas cooking, granite & brand new appliances that is open to the dining room. The second level has 3 guest bedrooms & 2 full completely new bathrooms. The home offers the luxuries & comfortability for a full-time home but it's unique charm, style & location to amenities, public beaches and boat ramps, make it a great candidate for a second home & Air BnB opportunity. The location offers walkability to restaurants, groceries, wine shops, boutique shopping, multiple parks, and salons/spas. The house is Handicap accessible with a ramp from the driveway, chair lift from first floor, wide doorway on the Master Bedroom and walk-in shower. A brand new generator was installed in 2019. New electrical! New Plumbing! Did I say NEW? This home is a must-see!
Location
State VA
County Lancaster
Zoning R1
Rooms
Basement Partial
Interior
Interior Features Breakfast Area, Ceiling Fan(s), Combination Kitchen/Dining, Crown Moldings, Floor Plan - Traditional, Tub Shower, Upgraded Countertops, Wood Floors
Hot Water 60+ Gallon Tank, Electric
Heating Heat Pump(s)
Cooling Heat Pump(s)
Flooring Hardwood
Fireplaces Number 1
Fireplaces Type Gas/Propane, Mantel(s), Brick
Equipment Built-In Microwave, Dishwasher, Dryer, Microwave, Oven/Range - Electric, Refrigerator, Stainless Steel Appliances, Washer, Water Heater
Furnishings No
Fireplace Y
Appliance Built-In Microwave, Dishwasher, Dryer, Microwave, Oven/Range - Electric, Refrigerator, Stainless Steel Appliances, Washer, Water Heater
Heat Source Electric
Laundry Main Floor, Has Laundry
Exterior
Exterior Feature Deck(s), Porch(es), Screened
Water Access N
Roof Type Composite,Shingle
Accessibility Ramp - Main Level
Porch Deck(s), Porch(es), Screened
Garage N
Building
Lot Description Front Yard, Landscaping, Level, Rear Yard
Story 2
Foundation Brick/Mortar
Sewer Public Sewer
Water Public
Architectural Style Colonial
Level or Stories 2
Additional Building Above Grade, Below Grade
Structure Type Dry Wall
New Construction N
Schools
Elementary Schools Lancaster
Middle Schools Lancaster
High Schools Lancaster
School District Lancaster County Public Schools
Others
Senior Community No
Tax ID NO TAX RECORD
Ownership Fee Simple
SqFt Source Estimated
Acceptable Financing Cash, Conventional
Horse Property N
Listing Terms Cash, Conventional
Financing Cash,Conventional
Special Listing Condition Standard
Read Less Info
Want to know what your home might be worth? Contact us for a FREE valuation!

Our team is ready to help you sell your home for the highest possible price ASAP

Bought with Non Member • Non Subscribing Office
"My job is to find and attract mastery-based agents to the office, protect the culture, and make sure everyone is happy! "







