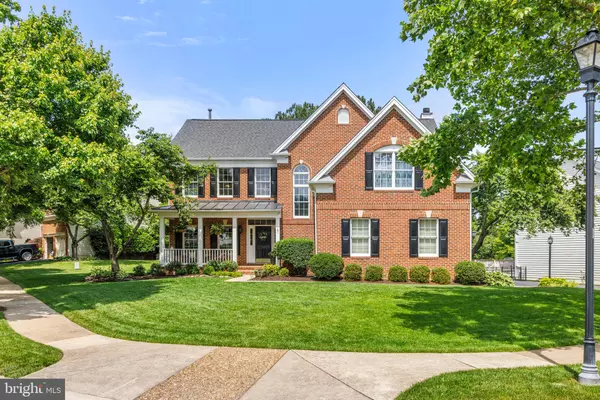$955,000
$935,000
2.1%For more information regarding the value of a property, please contact us for a free consultation.
5 Beds
4 Baths
4,296 SqFt
SOLD DATE : 07/27/2022
Key Details
Sold Price $955,000
Property Type Single Family Home
Sub Type Detached
Listing Status Sold
Purchase Type For Sale
Square Footage 4,296 sqft
Price per Sqft $222
Subdivision Dominion Valley Country Club
MLS Listing ID VAPW2030392
Sold Date 07/27/22
Style Colonial
Bedrooms 5
Full Baths 3
Half Baths 1
HOA Fees $160/mo
HOA Y/N Y
Abv Grd Liv Area 2,653
Originating Board BRIGHT
Year Built 2002
Annual Tax Amount $7,601
Tax Year 2022
Lot Size 0.257 Acres
Acres 0.26
Property Description
Absolutely gorgeous move in ready home in sought after Dominion Valley Country Club!! This beautiful side load garage home sits on a corner lot with a front porch view of the golf course, backs to trees to make it a very serene backyard view. It has 5 bedrooms 3 1/2 bathrooms with a fully finished basement. Upon entering the home you will step into a two story foyer. It offers a living room dining room combo. From the dining room you step into the beautiful updated kitchen with granite and quartz, all stainless steel appliances. Dinette area is off the kitchen with access to a large deck that is perfect for entertainment. In this open floor plan you will find a very spacious family room off the kitchen. Laundry room on the main level. Upstairs you will find a spacious master bedroom with ensuite bathroom and 4 other bedrooms. This home features a fully finished walkup basement with a wet bar area and full bathroom. You don’t want to miss this opportunity to own a home in sought after Dominion Valley Country Club with great amenities, golf course, swimming pools, tennis courts, walking/jogging trails and much more the neighborhood has to offer!
Location
State VA
County Prince William
Zoning RPC
Direction West
Rooms
Basement Connecting Stairway, Full, Fully Finished
Main Level Bedrooms 5
Interior
Interior Features Breakfast Area, Carpet, Ceiling Fan(s), Combination Dining/Living, Combination Kitchen/Living, Crown Moldings, Dining Area, Family Room Off Kitchen, Floor Plan - Open, Formal/Separate Dining Room, Kitchen - Eat-In, Pantry, Recessed Lighting, Soaking Tub, Upgraded Countertops, Walk-in Closet(s), Wet/Dry Bar, Window Treatments, Wood Floors, Other
Hot Water Natural Gas
Heating Central
Cooling Central A/C
Flooring Carpet, Hardwood
Fireplaces Number 1
Equipment Built-In Microwave, Built-In Range, Dishwasher, Disposal, Dryer, Exhaust Fan, Icemaker, Instant Hot Water, Oven/Range - Gas, Washer, Water Heater
Furnishings No
Fireplace Y
Appliance Built-In Microwave, Built-In Range, Dishwasher, Disposal, Dryer, Exhaust Fan, Icemaker, Instant Hot Water, Oven/Range - Gas, Washer, Water Heater
Heat Source Natural Gas
Laundry Main Floor
Exterior
Garage Garage - Side Entry
Garage Spaces 2.0
Amenities Available Basketball Courts, Bike Trail, Club House, Common Grounds, Community Center, Exercise Room, Fitness Center, Gated Community, Golf Club, Golf Course, Golf Course Membership Available, Jog/Walk Path, Lake, Pool - Indoor, Pool - Outdoor, Recreational Center, Swimming Pool, Tennis Courts, Tot Lots/Playground, Volleyball Courts
Waterfront N
Water Access N
Accessibility 2+ Access Exits
Parking Type Attached Garage
Attached Garage 2
Total Parking Spaces 2
Garage Y
Building
Story 3
Foundation Concrete Perimeter
Sewer Public Sewer, Public Septic
Water Public
Architectural Style Colonial
Level or Stories 3
Additional Building Above Grade, Below Grade
New Construction N
Schools
Elementary Schools Alvey
Middle Schools Ronald Wilson Regan
High Schools Battlefield
School District Prince William County Public Schools
Others
Pets Allowed Y
HOA Fee Include Pool(s),Recreation Facility,Road Maintenance,Security Gate,Snow Removal,Trash,Other
Senior Community No
Tax ID 7298-87-8060
Ownership Fee Simple
SqFt Source Assessor
Special Listing Condition Standard
Pets Description Case by Case Basis
Read Less Info
Want to know what your home might be worth? Contact us for a FREE valuation!

Our team is ready to help you sell your home for the highest possible price ASAP

Bought with Carolyn A Young • RE/MAX Gateway, LLC

"My job is to find and attract mastery-based agents to the office, protect the culture, and make sure everyone is happy! "







