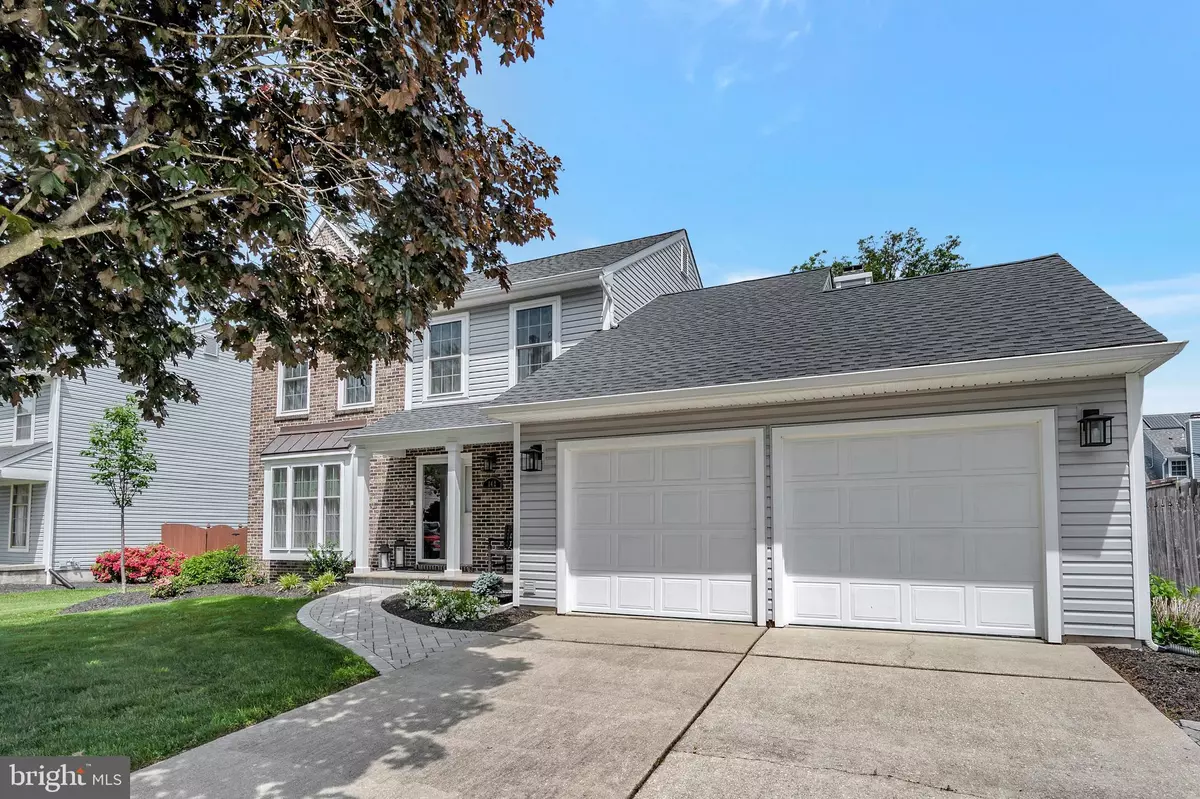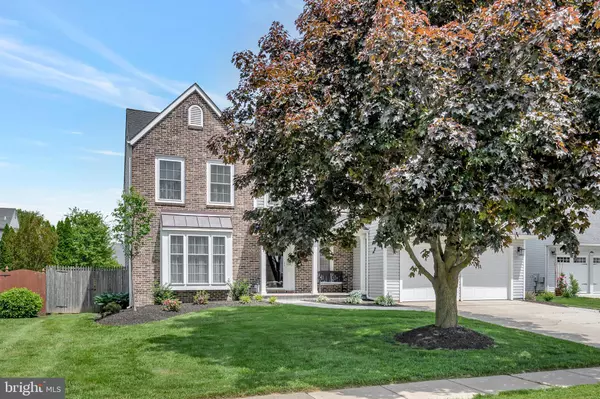$430,000
$389,990
10.3%For more information regarding the value of a property, please contact us for a free consultation.
3 Beds
3 Baths
1,775 SqFt
SOLD DATE : 07/28/2022
Key Details
Sold Price $430,000
Property Type Single Family Home
Sub Type Detached
Listing Status Sold
Purchase Type For Sale
Square Footage 1,775 sqft
Price per Sqft $242
Subdivision Scarborough Manor
MLS Listing ID DENC2025126
Sold Date 07/28/22
Style Colonial
Bedrooms 3
Full Baths 2
Half Baths 1
HOA Fees $2/ann
HOA Y/N Y
Abv Grd Liv Area 1,775
Originating Board BRIGHT
Year Built 1988
Annual Tax Amount $2,521
Tax Year 2021
Lot Size 8,276 Sqft
Acres 0.19
Lot Dimensions 70.00 x 120.00
Property Description
Offer deadline Sunday 06/12/2022 at 12 noon. Welcome to the Scarborough Manor community situated in a perfect location close to Rt 1 and all local shopping destinations. This 3 Bedroom, 2.5 Traditional two-story Colonial is the nicest in the community. It is meticulously maintained and super clean. Upon entry, you'll appreciate the impeccable landscaping and oversized driveway. Once inside, you'll appreciate the traditional layout with tiled foyer, powder room and main level laundry room. The entire rest of the home has maple hardwood flooring. The family room is located just off the kitchen with vaulted ceilings and woodburning fireplace. The kitchen was completely renovated with new Cherry Cabinets, granite countertops, and tiled backsplash. Bathrooms have been updated with comfort height vanities and newer toilets. Upper level offers three good sized bedrooms with ceiling fans. The master suite has private full bathroom and walk in closet. The lower level has a partial finished basement for entertainment or media area. Unfinished area is great for all your storage needs or additional pantry area. Seller added a 100AMP subpanel for any future needs for lighting in the basement. There is also a generator transfer switch with outside mounted hookup. Notable system updates include heating and cooling (2015), water heat (2008), roof (2016), siding (2016), and replacement tilt out insulated vinyl double hung windows (2011). The backyard has a composite deck (2014) with canopy/gazebo included on the deck. Extended paver patio with large sitting walls and lighting are great for family BBQ or relaxing. Large shed is perfect for all of your outdoor tools and lawn mower. Don't miss a perfect opportunity to own an amazing home. Call to set up a tour today.
Location
State DE
County New Castle
Area Newark/Glasgow (30905)
Zoning NC6.5
Rooms
Other Rooms Living Room, Dining Room, Primary Bedroom, Bedroom 2, Bedroom 3, Kitchen, Family Room, Breakfast Room
Basement Sump Pump, Partially Finished
Interior
Interior Features Ceiling Fan(s), Floor Plan - Traditional, Kitchen - Table Space
Hot Water Electric
Heating Heat Pump(s)
Cooling Central A/C
Fireplaces Number 1
Equipment Dishwasher, Microwave
Window Features Replacement
Appliance Dishwasher, Microwave
Heat Source Electric
Exterior
Parking Features Garage Door Opener, Garage - Front Entry
Garage Spaces 2.0
Utilities Available Cable TV Available
Water Access N
Roof Type Asphalt
Accessibility None
Attached Garage 2
Total Parking Spaces 2
Garage Y
Building
Story 2
Foundation Block
Sewer Public Sewer
Water Public
Architectural Style Colonial
Level or Stories 2
Additional Building Above Grade, Below Grade
Structure Type Dry Wall
New Construction N
Schools
Elementary Schools Kathleen H. Wilbur
Middle Schools Bedford
High Schools William Penn
School District Colonial
Others
Pets Allowed N
Senior Community No
Tax ID 10-048.20-012
Ownership Fee Simple
SqFt Source Assessor
Acceptable Financing Conventional, FHA, VA
Listing Terms Conventional, FHA, VA
Financing Conventional,FHA,VA
Special Listing Condition Standard
Read Less Info
Want to know what your home might be worth? Contact us for a FREE valuation!

Our team is ready to help you sell your home for the highest possible price ASAP

Bought with Priscilla M Borges • RE/MAX Premier Properties
"My job is to find and attract mastery-based agents to the office, protect the culture, and make sure everyone is happy! "







