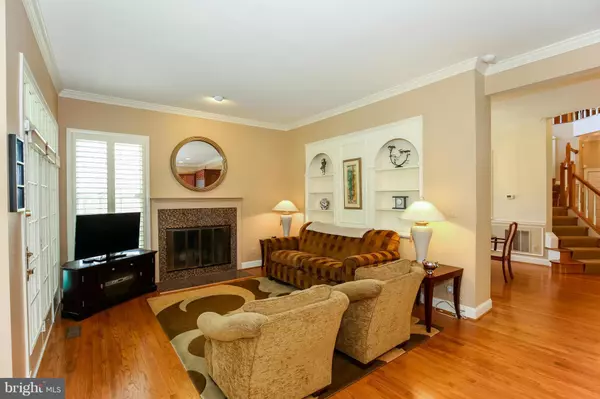$1,415,000
$1,425,000
0.7%For more information regarding the value of a property, please contact us for a free consultation.
5 Beds
4 Baths
3,765 SqFt
SOLD DATE : 07/28/2022
Key Details
Sold Price $1,415,000
Property Type Single Family Home
Sub Type Detached
Listing Status Sold
Purchase Type For Sale
Square Footage 3,765 sqft
Price per Sqft $375
Subdivision Avenel
MLS Listing ID MDMC2055496
Sold Date 07/28/22
Style Colonial
Bedrooms 5
Full Baths 3
Half Baths 1
HOA Fees $390/mo
HOA Y/N Y
Abv Grd Liv Area 2,915
Originating Board BRIGHT
Year Built 1988
Annual Tax Amount $11,809
Tax Year 2022
Lot Size 7,700 Sqft
Acres 0.18
Property Description
Home is tenant occupied by Sellers friend - please call for a showing time if the open house times do not work. Welcome to Avenel! This home features high ceilings, abundance of natural light, 3 fireplaces, gleaming hardwood floors and an open floorplan. The updated kitchen with stainless steel appliances opens to the family room which provides access to the covered porch with automatic awnings. The upper level features an owner's suite with en-suite bathroom and an attached bonus room that you could be nursery/4th bedroom up or home office. An open study/game area, updated hall bathroom and laundry room can also be found upstairs. The lower level includes a full walkout to patio, a 4th/5th bedroom, full bathroom, and recreational spaces with a fireplace and finished storage. The nice size yard backs onto Rock Run Park and provides beautiful views and open spaces. Don't miss out on this opportunity to own in this sought after neighborhood surrounded by the TPC Golf Course at Avenel!
Location
State MD
County Montgomery
Zoning RE2C
Rooms
Basement Rear Entrance, Connecting Stairway, Fully Finished, Daylight, Full
Interior
Interior Features Attic, Breakfast Area, Family Room Off Kitchen, Kitchen - Island, Dining Area, Built-Ins, Window Treatments, Primary Bath(s), Wet/Dry Bar, Wood Floors, Upgraded Countertops, Crown Moldings, WhirlPool/HotTub, Floor Plan - Open
Hot Water Electric
Heating Forced Air
Cooling Ceiling Fan(s), Central A/C, Zoned
Fireplaces Number 3
Fireplaces Type Fireplace - Glass Doors, Mantel(s), Screen
Equipment Central Vacuum, Dishwasher, Disposal, Dryer, Icemaker, Instant Hot Water, Microwave, Oven/Range - Gas, Oven - Wall, Refrigerator, Extra Refrigerator/Freezer, Stove, Washer - Front Loading
Fireplace Y
Window Features Double Pane,Wood Frame
Appliance Central Vacuum, Dishwasher, Disposal, Dryer, Icemaker, Instant Hot Water, Microwave, Oven/Range - Gas, Oven - Wall, Refrigerator, Extra Refrigerator/Freezer, Stove, Washer - Front Loading
Heat Source Natural Gas
Exterior
Exterior Feature Deck(s), Patio(s)
Garage Garage Door Opener
Garage Spaces 2.0
Utilities Available Under Ground
Amenities Available Basketball Courts, Baseball Field, Common Grounds, Golf Course Membership Available, Horse Trails, Jog/Walk Path, Picnic Area, Pool - Outdoor, Security, Soccer Field, Tennis Courts, Tot Lots/Playground
Waterfront N
Water Access N
Roof Type Shake
Accessibility Other
Porch Deck(s), Patio(s)
Parking Type Off Street, Attached Garage
Attached Garage 2
Total Parking Spaces 2
Garage Y
Building
Lot Description Backs to Trees, Backs - Open Common Area, Cul-de-sac, Landscaping, Premium
Story 3.5
Foundation Slab
Sewer Public Sewer
Water Public
Architectural Style Colonial
Level or Stories 3.5
Additional Building Above Grade, Below Grade
Structure Type 9'+ Ceilings,Cathedral Ceilings
New Construction N
Schools
Elementary Schools Seven Locks
Middle Schools Cabin John
High Schools Winston Churchill
School District Montgomery County Public Schools
Others
HOA Fee Include Lawn Maintenance,Management,Insurance,Reserve Funds,Road Maintenance,Snow Removal,Trash
Senior Community No
Tax ID 161002633601
Ownership Fee Simple
SqFt Source Estimated
Security Features Electric Alarm
Special Listing Condition Standard
Read Less Info
Want to know what your home might be worth? Contact us for a FREE valuation!

Our team is ready to help you sell your home for the highest possible price ASAP

Bought with Marsha M Schuman • Washington Fine Properties, LLC

"My job is to find and attract mastery-based agents to the office, protect the culture, and make sure everyone is happy! "







