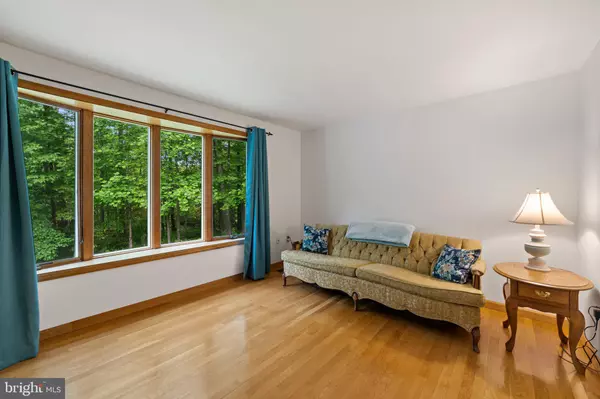$480,000
$480,000
For more information regarding the value of a property, please contact us for a free consultation.
4 Beds
3 Baths
2,712 SqFt
SOLD DATE : 07/28/2022
Key Details
Sold Price $480,000
Property Type Single Family Home
Sub Type Detached
Listing Status Sold
Purchase Type For Sale
Square Footage 2,712 sqft
Price per Sqft $176
Subdivision Waterloo Woods
MLS Listing ID VACU2003166
Sold Date 07/28/22
Style Ranch/Rambler
Bedrooms 4
Full Baths 3
HOA Fees $13/ann
HOA Y/N Y
Abv Grd Liv Area 1,808
Originating Board BRIGHT
Year Built 1996
Annual Tax Amount $1,921
Tax Year 2021
Lot Size 3.370 Acres
Acres 3.37
Property Description
Lovingly cared for Rambler with 2 finished levels on 3.37 private acres. Much larger than appears with 4 bedrooms, 3 full bathrooms, over 2700 finished square feet with generous room sizes and a full apartment/in-law-suite on lower level , handicap accessible with separate entrance. Main level has 3 bedrooms including a spacious owner's suite with 2 closets. Gleaming hardwood floors in living and dining room with bay windows perfect for nature watching. Eat-in country kitchen with new cooktop and lots of cabinetry. Andersen windows throughout. Finished lower level apartment includes a full kitchen, bathroom, laundry, family room and spacious bedroom with walk-in closet. Also a workshop and large unfinished area. Updates include new plush carpet on main level, newly installed cooktop, new toilets, new vinyl porch railings with solar lights and freshly painted. Furnace replaced in 2020. Well maintained and is sparkling clean! Located on a private 3.37 acre lot with country feel yet convenient to Warrenton, Culpeper and Rappahannock. COMCAST high speed internet. HOA allows horses.
Location
State VA
County Culpeper
Zoning R1
Rooms
Other Rooms Living Room, Dining Room, Primary Bedroom, Bedroom 2, Bedroom 3, Bedroom 4, Kitchen, Family Room, Laundry, Storage Room, Workshop, Bathroom 2, Bathroom 3, Primary Bathroom
Basement Heated, Improved, Outside Entrance, Partially Finished, Walkout Level, Windows, Workshop
Main Level Bedrooms 3
Interior
Interior Features Attic, Breakfast Area, Carpet, Ceiling Fan(s), Chair Railings, Crown Moldings, Floor Plan - Open, Formal/Separate Dining Room, Kitchen - Eat-In, Kitchen - Table Space, Primary Bath(s), Recessed Lighting, Walk-in Closet(s), Wood Floors
Hot Water Bottled Gas
Heating Forced Air
Cooling Ceiling Fan(s), Central A/C
Flooring Hardwood, Carpet, Vinyl
Equipment Cooktop, Dishwasher, Dryer, Exhaust Fan, Icemaker, Microwave, Oven - Wall, Refrigerator, Stove, Washer
Fireplace N
Window Features Bay/Bow
Appliance Cooktop, Dishwasher, Dryer, Exhaust Fan, Icemaker, Microwave, Oven - Wall, Refrigerator, Stove, Washer
Heat Source Propane - Leased
Laundry Main Floor, Basement
Exterior
Water Access N
View Trees/Woods
Accessibility 32\"+ wide Doors
Garage N
Building
Lot Description Backs to Trees, Front Yard, Landscaping, Private, Secluded
Story 2
Foundation Concrete Perimeter
Sewer On Site Septic, Septic < # of BR
Water Well
Architectural Style Ranch/Rambler
Level or Stories 2
Additional Building Above Grade, Below Grade
New Construction N
Schools
Elementary Schools Emerald Hill
Middle Schools Culpeper
High Schools Culpeper
School District Culpeper County Public Schools
Others
HOA Fee Include Road Maintenance
Senior Community No
Tax ID 2A 1 38
Ownership Fee Simple
SqFt Source Assessor
Special Listing Condition Standard
Read Less Info
Want to know what your home might be worth? Contact us for a FREE valuation!

Our team is ready to help you sell your home for the highest possible price ASAP

Bought with Heidi D Jerakis • Berkshire Hathaway HomeServices PenFed Realty
"My job is to find and attract mastery-based agents to the office, protect the culture, and make sure everyone is happy! "







