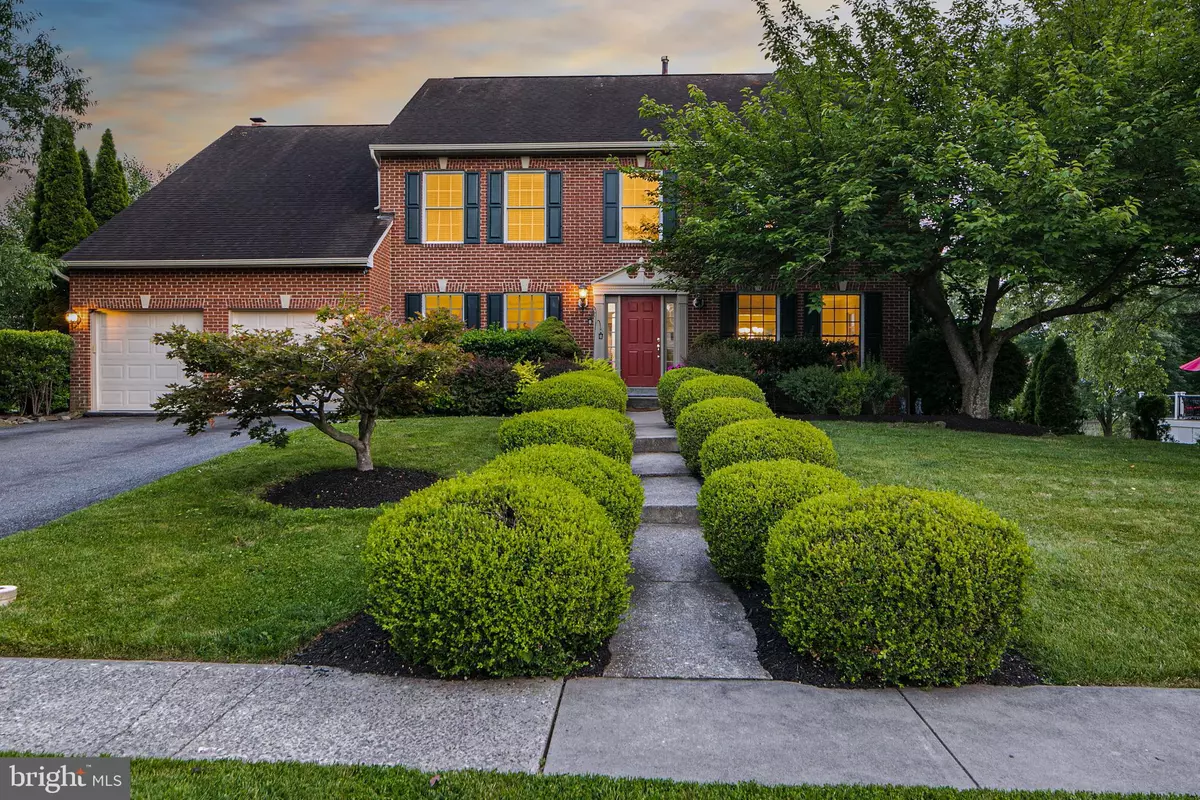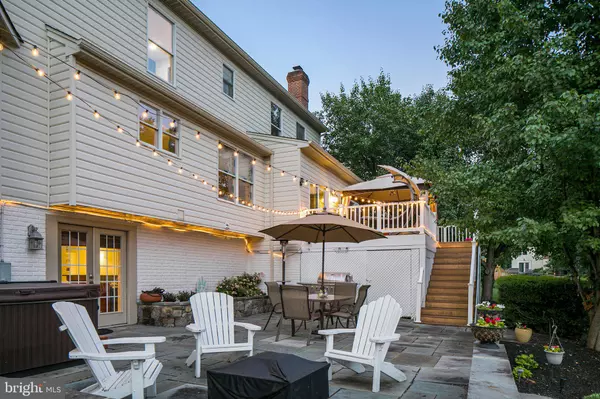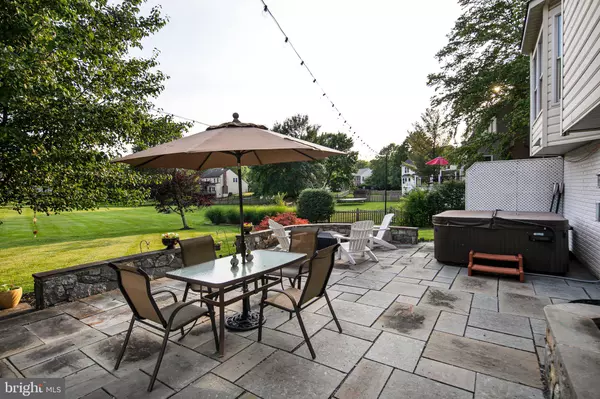$705,000
$699,000
0.9%For more information regarding the value of a property, please contact us for a free consultation.
4 Beds
4 Baths
4,730 SqFt
SOLD DATE : 07/29/2022
Key Details
Sold Price $705,000
Property Type Single Family Home
Sub Type Detached
Listing Status Sold
Purchase Type For Sale
Square Footage 4,730 sqft
Price per Sqft $149
Subdivision Spring Ridge
MLS Listing ID MDFR2019858
Sold Date 07/29/22
Style Colonial
Bedrooms 4
Full Baths 3
Half Baths 1
HOA Fees $88/mo
HOA Y/N Y
Abv Grd Liv Area 3,270
Originating Board BRIGHT
Year Built 1991
Annual Tax Amount $5,367
Tax Year 2021
Lot Size 0.366 Acres
Acres 0.37
Property Description
Down Spring Valley Drive is simply one of the finest lots in all of Spring Ridge and the most beautifully renovated Colonial. The stately, brick-front home, backs to beautiful common area space, creating an exceptional feel both inside and out. Quite simply, this is a home that everyone will want to come visit...It's yours, it's time to gather, it's time to host, it's time to live the life you imagine. As you approach, you are struck by the great scale of the home and beautifully manicured grounds. As you enter, you immediately notice that the home has been freshly painted, with new luxury flooring, upgraded light fixtures and much more. The kitchen is the heart of the home, with a large island, high-end cabinetry, cooktop, wall-oven, ample cabinet space and excellent view of the rear yard. The kitchen flows beautifully to an eat-in area and sunken family room. The family room is flanked by a wood burning fireplace, features new carpet and ease of access to the rear deck. The main level also has a spacious formal dining room, lovely sitting room, home office with french doors and powder room. Upstairs features four bedrooms and two baths with a massive primary suite. The entire upper level has new carpet, fresh paint and new light fixtures. The primary suite is exceptional, with a large sitting area, two-sides of windows, ample closet space and a spacious primary bath. The primary bath has a large soaking tub and shower stall. There are three additional bedrooms upstairs flanked by a hall bath. All the bedrooms are a great size and very inviting. The lower level is an entertainer's dream. It features a beautiful open area, luxurious bar with granite countertops and separate fridge. There is a sunken room in the rear that would be the perfect home theatre. There is a pool table and walk-out to the rear patio. The lower level features a full bath with steam shower, incredible tile work and intricate detail. Also features a work-out room or additional home office. The rear of the home is one of the best places to entertain. There is an incredible maintenance-free deck with staircase leading down to the rear patio, with firepit and detailed hardscaping. The lot must be seen to be appreciated. The common area behind creates an exceptional feel, with unobstructed views. Other features include a two-car garage, HVAC(2017), water heater(2017) and much more. Enjoy all that Spring Ridge has to offer including four outdoor pools, three tennis courts, soccer field, 2 basketball courts, 9 playgrounds, 20 miles of walking trails, and 200 acres or open space!
Location
State MD
County Frederick
Zoning PUD
Rooms
Other Rooms Living Room, Dining Room, Primary Bedroom, Bedroom 2, Bedroom 3, Bedroom 4, Kitchen, Game Room, Family Room, Library, Foyer, Study, Exercise Room, Laundry, Mud Room, Other
Basement Outside Entrance, Rear Entrance, Connecting Stairway, Daylight, Full, Fully Finished, Walkout Level, Space For Rooms
Interior
Interior Features Breakfast Area, Family Room Off Kitchen, Dining Area, Built-Ins, Window Treatments, Upgraded Countertops, Primary Bath(s), Floor Plan - Traditional, Bar, Ceiling Fan(s), Crown Moldings, Kitchen - Gourmet, Kitchen - Island, Kitchen - Table Space, Kitchen - Eat-In, Recessed Lighting, Stall Shower
Hot Water Natural Gas
Heating Forced Air
Cooling Ceiling Fan(s), Central A/C
Flooring Carpet, Ceramic Tile, Luxury Vinyl Plank
Fireplaces Number 2
Fireplaces Type Fireplace - Glass Doors, Mantel(s), Gas/Propane, Wood
Equipment Washer/Dryer Hookups Only, Cooktop, Dishwasher, Disposal, Dryer, Exhaust Fan, Oven - Wall, Range Hood, Refrigerator, Washer, Extra Refrigerator/Freezer, Freezer, Microwave, Oven - Single, Water Heater
Fireplace Y
Appliance Washer/Dryer Hookups Only, Cooktop, Dishwasher, Disposal, Dryer, Exhaust Fan, Oven - Wall, Range Hood, Refrigerator, Washer, Extra Refrigerator/Freezer, Freezer, Microwave, Oven - Single, Water Heater
Heat Source Natural Gas
Laundry Lower Floor
Exterior
Exterior Feature Deck(s), Patio(s)
Parking Features Garage Door Opener
Garage Spaces 2.0
Fence Partially
Amenities Available Basketball Courts, Bike Trail, Common Grounds, Jog/Walk Path, Pool - Outdoor, Tot Lots/Playground
Water Access N
Roof Type Architectural Shingle
Accessibility None
Porch Deck(s), Patio(s)
Attached Garage 2
Total Parking Spaces 2
Garage Y
Building
Lot Description Backs - Open Common Area
Story 3
Foundation Concrete Perimeter
Sewer Public Sewer
Water Public
Architectural Style Colonial
Level or Stories 3
Additional Building Above Grade, Below Grade
Structure Type 9'+ Ceilings,Dry Wall
New Construction N
Schools
Elementary Schools Spring Ridge
Middle Schools Governor Thomas Johnson
High Schools Oakdale
School District Frederick County Public Schools
Others
HOA Fee Include Management,Pool(s),Reserve Funds,Road Maintenance,Snow Removal,Trash
Senior Community No
Tax ID 1109278656
Ownership Fee Simple
SqFt Source Assessor
Acceptable Financing Cash, Conventional
Listing Terms Cash, Conventional
Financing Cash,Conventional
Special Listing Condition Standard
Read Less Info
Want to know what your home might be worth? Contact us for a FREE valuation!

Our team is ready to help you sell your home for the highest possible price ASAP

Bought with Andrew A Werner Jr. • RE/MAX Realty Group
"My job is to find and attract mastery-based agents to the office, protect the culture, and make sure everyone is happy! "







