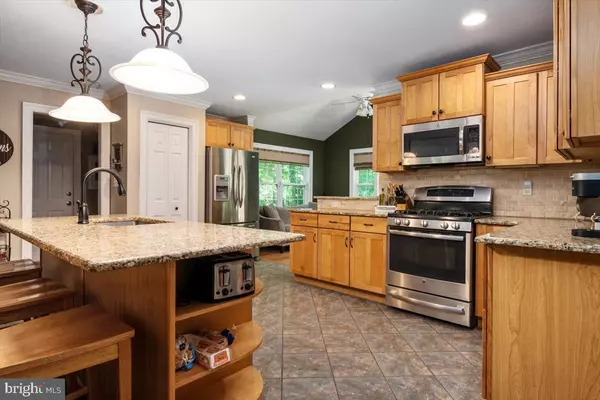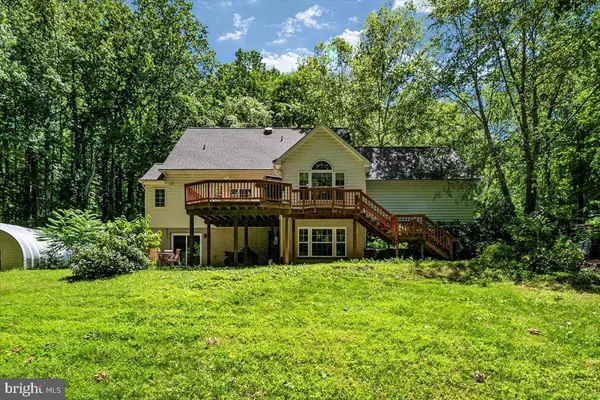$669,500
$669,000
0.1%For more information regarding the value of a property, please contact us for a free consultation.
4 Beds
4 Baths
3,688 SqFt
SOLD DATE : 07/29/2022
Key Details
Sold Price $669,500
Property Type Single Family Home
Sub Type Detached
Listing Status Sold
Purchase Type For Sale
Square Footage 3,688 sqft
Price per Sqft $181
Subdivision Tall Oaks
MLS Listing ID MDAA2036968
Sold Date 07/29/22
Style Cape Cod
Bedrooms 4
Full Baths 3
Half Baths 1
HOA Fees $12/ann
HOA Y/N Y
Abv Grd Liv Area 2,530
Originating Board BRIGHT
Year Built 1999
Annual Tax Amount $5,524
Tax Year 2021
Lot Size 4.240 Acres
Acres 4.24
Property Description
Stunning turn key Cape Cod styled home located in Tall Oaks! This open floor plan awaits! Large kitchen overlooks the great room and tucked away is the separate dining area. Sip your morning coffee in the bonus area to look over your gorgeous rear yard. Primary suite is located on the main level with attached full bath & walk in closet. Moving upstairs, Youll find two spacious bedrooms (20 x 13 each!) and a shared full bath with additional work/office area. The fully finished basement does not disappoint! Youll find a finished area currently used as a gym, additional bedroom with large windows and a full bath on the walk out level. So easy to entertain or have different areas in the home for everyone to enjoy. Moving outside, youll have plenty of room to roam on your sprawling 4.24 acres. Best of both worlds with privacy and cleared area. The stamped concrete patio is ready to host your summer BBQs. Is there a craftsman in the household? They're in for a special treat! Not just an oversized workshop, but measuring 23'1" x 33'10", its sure to have all the space needed to create & build whatever you dream up. All the finishing touches have been completed for you. A newer rood installed 3 years ago, crown molding on main level and plantation shutters are just a few surprises that would make you want to call this Home. Settled on a cup-de-sac at the end of the road, Peace & Quiet can be found here. Call helpful listing agent with any questions.
Location
State MD
County Anne Arundel
Zoning RESIDENTIAL
Rooms
Basement Fully Finished, Outside Entrance
Main Level Bedrooms 1
Interior
Interior Features Ceiling Fan(s), Dining Area, Family Room Off Kitchen, Floor Plan - Open, Formal/Separate Dining Room, Kitchen - Island, Kitchen - Eat-In, Kitchen - Table Space, Primary Bath(s), Recessed Lighting, Upgraded Countertops, Walk-in Closet(s), Water Treat System, Wood Floors
Hot Water Electric
Heating Heat Pump(s)
Cooling Central A/C
Flooring Hardwood
Fireplaces Number 1
Fireplaces Type Gas/Propane
Equipment Built-In Microwave, Dishwasher, Dryer, Exhaust Fan, Icemaker, Oven/Range - Gas, Refrigerator, Washer, Water Heater
Fireplace Y
Appliance Built-In Microwave, Dishwasher, Dryer, Exhaust Fan, Icemaker, Oven/Range - Gas, Refrigerator, Washer, Water Heater
Heat Source Electric
Exterior
Exterior Feature Porch(es)
Parking Features Garage - Side Entry
Garage Spaces 2.0
Water Access N
Accessibility Other
Porch Porch(es)
Attached Garage 2
Total Parking Spaces 2
Garage Y
Building
Lot Description Backs - Open Common Area, Backs to Trees, Cul-de-sac, Front Yard, Partly Wooded, Rear Yard, SideYard(s)
Story 3
Foundation Permanent
Sewer Private Septic Tank
Water Well
Architectural Style Cape Cod
Level or Stories 3
Additional Building Above Grade, Below Grade
New Construction N
Schools
School District Anne Arundel County Public Schools
Others
HOA Fee Include Common Area Maintenance
Senior Community No
Tax ID 020873590086214
Ownership Fee Simple
SqFt Source Assessor
Special Listing Condition Standard
Read Less Info
Want to know what your home might be worth? Contact us for a FREE valuation!

Our team is ready to help you sell your home for the highest possible price ASAP

Bought with Linda L Cerulli • CENTURY 21 New Millennium
"My job is to find and attract mastery-based agents to the office, protect the culture, and make sure everyone is happy! "







