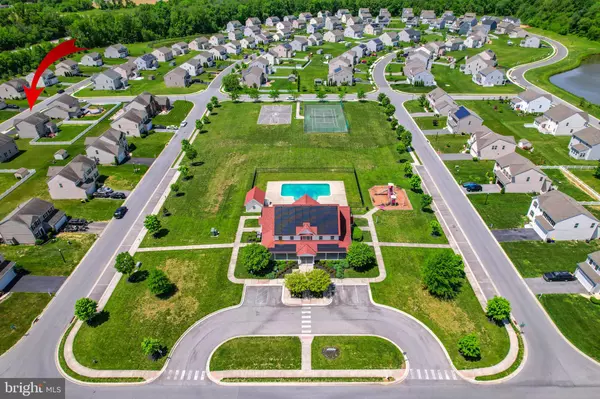$395,000
$389,900
1.3%For more information regarding the value of a property, please contact us for a free consultation.
3 Beds
3 Baths
1,854 SqFt
SOLD DATE : 07/22/2022
Key Details
Sold Price $395,000
Property Type Single Family Home
Sub Type Detached
Listing Status Sold
Purchase Type For Sale
Square Footage 1,854 sqft
Price per Sqft $213
Subdivision Hazel Farm
MLS Listing ID DEKT2010780
Sold Date 07/22/22
Style Other
Bedrooms 3
Full Baths 2
Half Baths 1
HOA Fees $37/ann
HOA Y/N Y
Abv Grd Liv Area 1,854
Originating Board BRIGHT
Year Built 2011
Annual Tax Amount $1,282
Tax Year 2022
Lot Size 9,600 Sqft
Acres 0.22
Property Description
Gorgeous two-story colonial home located in the popular community of Hazel Farms. This home features a beautiful stone faade, excellent curb appeal, and an open floor plan that suits todays modern living.
Lovely dark hardwood flooring flows through the home and there is modern neutral paint throughout. Enter the home to a welcoming foyer that opens to a spacious living room and fully renovated kitchen.
Kitchen features include: shaker style painted cabinets, quartz countertops, tile back splash, center Island, gas cooking, a large pantry, coffee/wine bar, and light filled dining room. There is access through French doors to the back patio, perfect for summer BBQs, and overlooks a large fenced-in yard. The main floor also hosts a powder room, mudroom and access to the two-car garage. The primary bedroom is complete with large walk-in closet and an updated en-suite bath. There are two additional generously sized bedrooms, a full hall bath, and a convenient second floor laundry room. The partially finished basement has a family room, ample storage and egress window.. The community of Hazel Farm offers a clubhouse, swimming pool, basketball courts, and work out area. Conveniently located close to shopping, restaurants, colleges, and RT 1. Seller is a licensed Delaware real estate agent. Welcome Home.
Location
State DE
County Kent
Area Capital (30802)
Zoning RS1
Rooms
Basement Poured Concrete
Interior
Hot Water Natural Gas
Heating Forced Air
Cooling Central A/C
Flooring Luxury Vinyl Plank, Tile/Brick
Heat Source Natural Gas
Exterior
Parking Features Garage Door Opener, Garage - Front Entry
Garage Spaces 6.0
Water Access N
Roof Type Shingle
Accessibility None
Attached Garage 2
Total Parking Spaces 6
Garage Y
Building
Story 3
Foundation Concrete Perimeter
Sewer Public Sewer
Water Public
Architectural Style Other
Level or Stories 3
Additional Building Above Grade
New Construction N
Schools
Elementary Schools Towne Point
Middle Schools Central
High Schools Dover
School District Capital
Others
Senior Community No
Tax ID NO TAX RECORD
Ownership Fee Simple
SqFt Source Estimated
Acceptable Financing Conventional, Cash, FHA, VA
Listing Terms Conventional, Cash, FHA, VA
Financing Conventional,Cash,FHA,VA
Special Listing Condition Standard
Read Less Info
Want to know what your home might be worth? Contact us for a FREE valuation!

Our team is ready to help you sell your home for the highest possible price ASAP

Bought with Carole A Kisner • Keller Williams Realty Central-Delaware
"My job is to find and attract mastery-based agents to the office, protect the culture, and make sure everyone is happy! "







